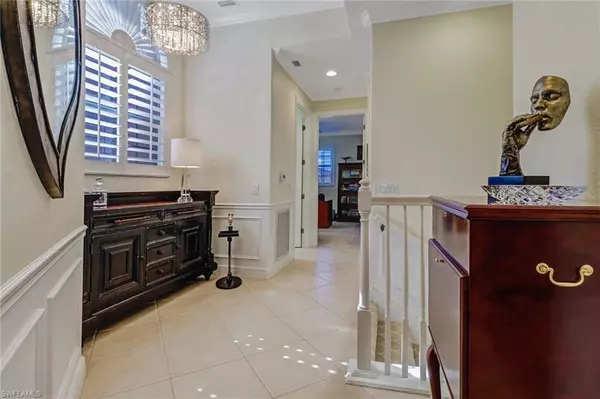$850,000
$875,000
2.9%For more information regarding the value of a property, please contact us for a free consultation.
3 Beds
3 Baths
2,560 SqFt
SOLD DATE : 10/03/2022
Key Details
Sold Price $850,000
Property Type Condo
Sub Type Low Rise (1-3)
Listing Status Sold
Purchase Type For Sale
Square Footage 2,560 sqft
Price per Sqft $332
Subdivision Regency Reserve
MLS Listing ID 222050288
Sold Date 10/03/22
Style Carriage/Coach
Bedrooms 3
Full Baths 3
Condo Fees $2,070/qua
HOA Y/N Yes
Originating Board Naples
Year Built 2001
Annual Tax Amount $3,670
Tax Year 2021
Property Description
UPGRADES GALORE! Over $92,000 in updates & upgrades since 2016. This Vineyards Regency Reserve 2nd floor unit exemplifies your ideal Florida lifestyle. The expanded den extends the living space by creating a comfortable loft area-both rooms with new Acacia wood flooring. The private elevator opens into the loft, allowing a roomy storage closet to remain in place – Brilliant! Custom millwork, trim and crown molding are in every room plus plantation shutters on all windows. The three bedrooms are ensuite with the master closets fully customized. The kitchen boasts white cabinetry, upgraded granite and top of the line Kitchen Aid appliances and a whisper-quiet Bosch dishwasher. Enjoy the lovely lake and water feature view from the 40’ lanai, complete with a storage closet. Garage buffs will appreciate the custom storage with work bench and silent belt driven garage door opener. This place lives like a single-family home and offers the benefit of a soon to be renovated clubhouse, resort pool area and numerous activities. Lastly, the entire community has new, 50-year warranty roofs (September 2021) and freshly painted exteriors completed this past spring. Don't wait this one won’t last!
Location
State FL
County Collier
Area Na14 -Vanderbilt Rd To Pine Ridge Rd
Direction Enter through Vineyards North Gate. Through gate, take first right on Vintage Colony Blvd. Go past the fountain and then right into Regency Reserve. Bear left through the stop sign-733 Regency Reserve Circle will be on your right-past mailbox center.
Rooms
Dining Room Breakfast Bar, Dining - Living, Eat-in Kitchen
Ensuite Laundry Inside, Sink
Interior
Interior Features Elevator, Split Bedrooms, Great Room, Guest Bath, Guest Room, Loft, Den - Study, Wired for Data, Pantry, Tray Ceiling(s), Volume Ceiling
Laundry Location Inside,Sink
Heating Central Electric
Cooling Ceiling Fan(s), Central Electric
Flooring Carpet, Tile, Wood
Window Features Single Hung,Sliding,Window Coverings
Appliance Dishwasher, Disposal, Dryer, Microwave, Range, Refrigerator/Icemaker, Self Cleaning Oven, Washer
Laundry Inside, Sink
Exterior
Exterior Feature Water Display
Garage Spaces 2.0
Community Features Golf Non Equity, BBQ - Picnic, Bike And Jog Path, Clubhouse, Pool, Community Spa/Hot tub, Fitness Center, Golf, Internet Access, Pickleball, Private Membership, Sidewalks, Street Lights, Tennis Court(s), Gated, Golf Course, Tennis
Utilities Available Cable Available
Waterfront Yes
Waterfront Description Lake Front
View Y/N No
Roof Type Metal
Street Surface Paved
Porch Screened Lanai/Porch
Parking Type Garage Door Opener, Attached
Garage Yes
Private Pool No
Building
Lot Description See Remarks
Faces Enter through Vineyards North Gate. Through gate, take first right on Vintage Colony Blvd. Go past the fountain and then right into Regency Reserve. Bear left through the stop sign-733 Regency Reserve Circle will be on your right-past mailbox center.
Sewer Central
Water Central
Architectural Style Carriage/Coach
Structure Type Concrete Block,Metal Frame,Stucco
New Construction No
Schools
Elementary Schools Vineyards Elementary School
Middle Schools Oakridge Middle School
High Schools Gulf Coast High School
Others
HOA Fee Include Cable TV,Internet,Irrigation Water,Maintenance Grounds,Manager,Master Assn. Fee Included,Pest Control Exterior,Rec Facilities,Reserve,Security,Sewer,Street Maintenance,Water
Tax ID 69080004300
Ownership Condo
Security Features Smoke Detector(s),Smoke Detectors
Acceptable Financing Buyer Finance/Cash, Seller Pays Title
Listing Terms Buyer Finance/Cash, Seller Pays Title
Read Less Info
Want to know what your home might be worth? Contact us for a FREE valuation!

Amerivest 4k Pro-Team
yourhome@amerivest.realestateOur team is ready to help you sell your home for the highest possible price ASAP
Bought with Coldwell Banker Realty
Get More Information

Real Estate Company







