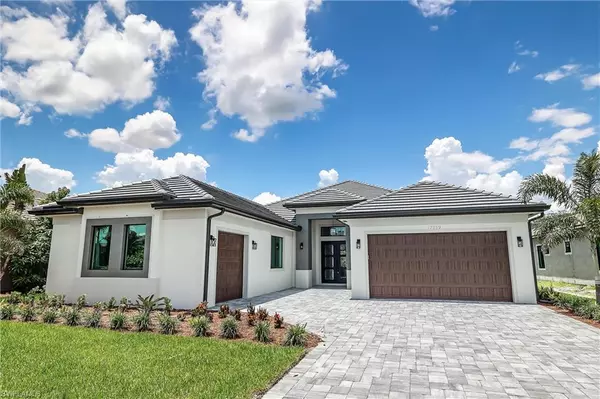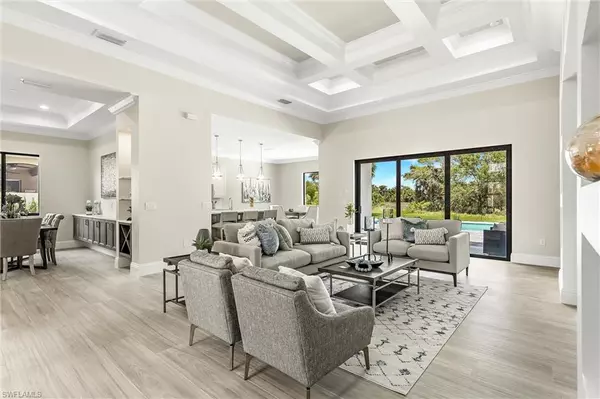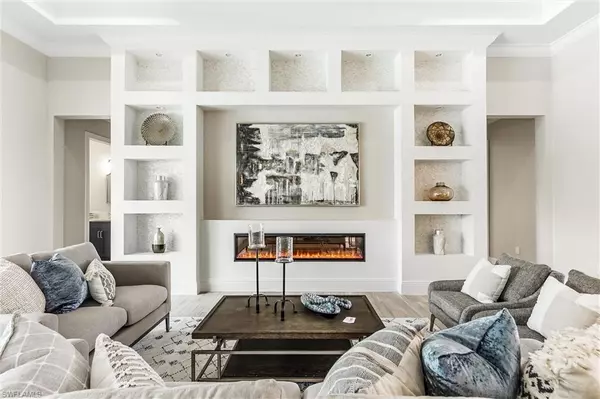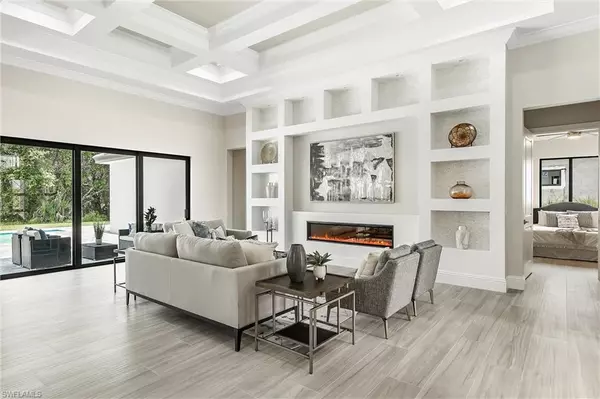$895,000
$895,000
For more information regarding the value of a property, please contact us for a free consultation.
3 Beds
4 Baths
3,051 SqFt
SOLD DATE : 12/19/2022
Key Details
Sold Price $895,000
Property Type Single Family Home
Sub Type Single Family Residence
Listing Status Sold
Purchase Type For Sale
Square Footage 3,051 sqft
Price per Sqft $293
Subdivision Country Club
MLS Listing ID 222050930
Sold Date 12/19/22
Bedrooms 3
Full Baths 3
Half Baths 1
HOA Fees $313/mo
HOA Y/N Yes
Originating Board Florida Gulf Coast
Year Built 2022
Annual Tax Amount $2,119
Tax Year 2021
Lot Size 0.290 Acres
Acres 0.29
Property Description
AVAILABLE NOW - NEW CONSTRUCTION! Home is 3,051 square feet of living space (4,044 SF total) with 3 bedrooms / 3.5 bathrooms / dedicated office on a beautiful preserve lot. The home features a large, open floor plan living area for entertaining. Soak up the sun on the screen-enclosed lanai that comes complete with a pool and sundeck! Home includes multiple upgrades, including: upgraded exterior double doors, decorative multi-tiered tray ceilings, hurricane safe impact windows and doors, oversized tile floors, a stunning built-in TV wall with electric fireplace, crown molding, a 3-car garage, floated stucco and drywall, and decorative exterior tile accents. Open kitchen is equipped with upgraded key Bosch appliances, quartzite counter tops, a large decorative island, and a walk-in bar with wine refrigerator. Master bathroom complete with an oversized glass enclosed rainfall shower with a fixed shower-head, separate body sprayer, and a freestanding tub. This home is truly beautiful inside and out.
Location
State FL
County Lee
Area Al02 - Alva
Zoning RPD
Direction TAKE I-75 TO EXIT 141 AND GO EAST 6 MILES TO RIVER HALL PARKWAY AND TURN RIGHT AND GO SOUTH TO GUARD GATE
Rooms
Primary Bedroom Level Master BR Ground
Master Bedroom Master BR Ground
Dining Room Formal, See Remarks
Kitchen Kitchen Island
Ensuite Laundry Inside
Interior
Interior Features Split Bedrooms, Family Room, Home Office, Den - Study, Bar, Built-In Cabinets, Wired for Data, Coffered Ceiling(s), Custom Mirrors, Pantry, Tray Ceiling(s), Volume Ceiling, Wet Bar
Laundry Location Inside
Heating Central Electric, Fireplace(s)
Cooling Central Electric
Flooring Tile
Fireplace Yes
Window Features Impact Resistant,Picture,Sliding,Thermal,Impact Resistant Windows
Appliance Electric Cooktop, Dishwasher, Disposal, Microwave, Pot Filler, Refrigerator/Freezer, Refrigerator/Icemaker, Wall Oven, Wine Cooler
Laundry Inside
Exterior
Exterior Feature Sprinkler Auto
Garage Spaces 3.0
Pool In Ground, Concrete, Equipment Stays, Screen Enclosure
Community Features Golf Bundled, Basketball, BBQ - Picnic, Billiards, Bocce Court, Clubhouse, Pool, Community Room, Fitness Center, Fitness Center Attended, Golf, Hobby Room, Internet Access, Pickleball, Playground, Putting Green, Restaurant, Sidewalks, Street Lights, Tennis Court(s), Gated, Golf Course
Utilities Available Underground Utilities, Cable Available
Waterfront No
Waterfront Description None,Pond
View Y/N Yes
View Preserve
Roof Type Tile
Porch Screened Lanai/Porch, Patio
Parking Type Garage Door Opener, Attached
Garage Yes
Private Pool Yes
Building
Lot Description See Remarks, Oversize
Faces TAKE I-75 TO EXIT 141 AND GO EAST 6 MILES TO RIVER HALL PARKWAY AND TURN RIGHT AND GO SOUTH TO GUARD GATE
Story 1
Sewer Assessment Paid
Water Assessment Paid
Level or Stories 1 Story/Ranch
Structure Type Concrete Block,Stucco
New Construction Yes
Others
HOA Fee Include Cable TV,Golf Course,Internet,Irrigation Water,Maintenance Grounds,Manager,Master Assn. Fee Included,Security,Street Lights,Street Maintenance,Trash
Tax ID 36-43-26-03-0000K.1260
Ownership Single Family
Security Features Smoke Detector(s),Smoke Detectors
Acceptable Financing Agreement For Deed
Listing Terms Agreement For Deed
Read Less Info
Want to know what your home might be worth? Contact us for a FREE valuation!

Amerivest 4k Pro-Team
yourhome@amerivest.realestateOur team is ready to help you sell your home for the highest possible price ASAP
Bought with Kraiz Realty Inc.
Get More Information

Real Estate Company







