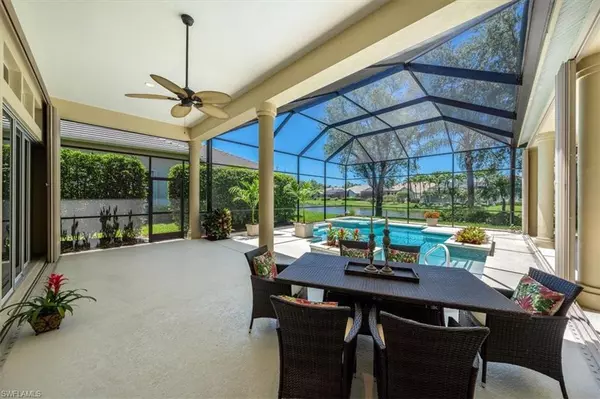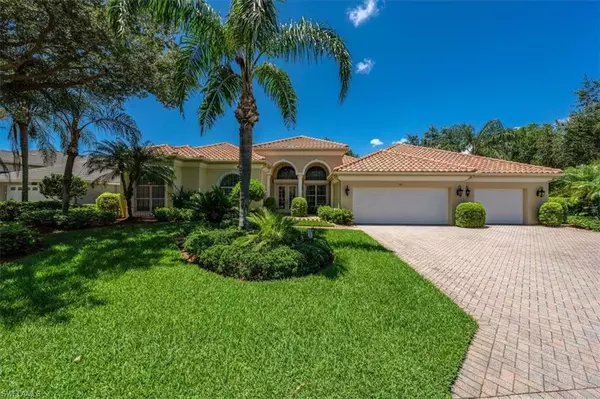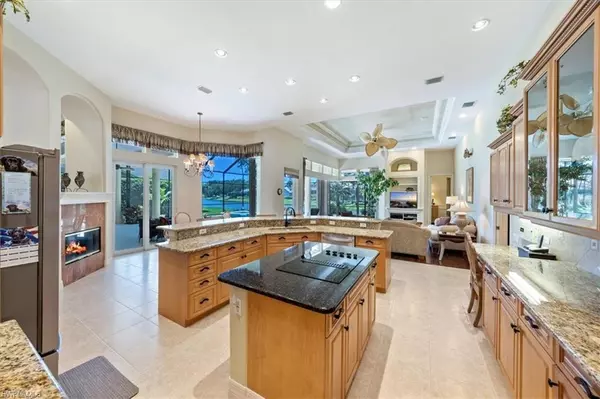$1,465,000
$1,625,000
9.8%For more information regarding the value of a property, please contact us for a free consultation.
4 Beds
4 Baths
4,130 SqFt
SOLD DATE : 09/07/2022
Key Details
Sold Price $1,465,000
Property Type Single Family Home
Sub Type Single Family Residence
Listing Status Sold
Purchase Type For Sale
Square Footage 4,130 sqft
Price per Sqft $354
Subdivision Wedgewood
MLS Listing ID 222041914
Sold Date 09/07/22
Bedrooms 4
Full Baths 3
Half Baths 1
HOA Fees $326/qua
HOA Y/N Yes
Originating Board Naples
Year Built 2000
Annual Tax Amount $7,760
Tax Year 2021
Lot Size 0.260 Acres
Acres 0.26
Property Description
H6227 - This pristine, lakefront home in the Wedgewood enclave at the Vineyards has been updated and reimagined to appeal to every live, work and play from home lifestyle. Every room is well-appointed with superior finishes and neutral color selections. The kitchen appliances and washer and dryer were all recently replaced (2021) along with the addition of granite countertops within the last few years. A 2008 expansion of this former Rutenberg Sedona model home added additional living space (4th bedroom/2nd Office space) and a 3rd garage bay. The outdoor entertainment area has also been revamped with a resurfaced pool, new pool tiles, and nearly new equipment. Peace of mind is delivered by the tile roof (2019), whole house generator (2019) and storm protection on all windows and doors (2021). The Vineyards offers 36 holes of golf, upscale dining, full service spa, wellness center, tennis, pickleball and a resort style pool and poolside dining - all within minutes of sandy white beaches, excellent medical care, and top rated schools.
Location
State FL
County Collier
Area Na14 -Vanderbilt Rd To Pine Ridge Rd
Rooms
Primary Bedroom Level Master BR Ground
Master Bedroom Master BR Ground
Dining Room Dining - Living, Eat-in Kitchen
Kitchen Kitchen Island
Ensuite Laundry Inside, Sink
Interior
Interior Features Central Vacuum, Split Bedrooms, Family Room, Guest Bath, Guest Room, Den - Study, Built-In Cabinets, Wired for Data, Cathedral Ceiling(s), Closet Cabinets, Coffered Ceiling(s), Entrance Foyer, Pantry, Walk-In Closet(s)
Laundry Location Inside,Sink
Heating Central Electric, Fireplace(s)
Cooling Ceiling Fan(s), Central Electric
Flooring Tile, Wood
Fireplace Yes
Window Features Single Hung,Sliding,Shutters Electric,Shutters - Manual
Appliance Cooktop, Dishwasher, Disposal, Dryer, Microwave, Refrigerator/Freezer, Self Cleaning Oven, Wall Oven, Washer
Laundry Inside, Sink
Exterior
Exterior Feature Gas Grill, Sprinkler Auto
Garage Spaces 3.0
Pool In Ground, Concrete, Equipment Stays, Electric Heat
Community Features Golf Non Equity, Basketball, Bike And Jog Path, Bocce Court, Cabana, Clubhouse, Pool, Community Room, Community Spa/Hot tub, Full Service Spa, Golf, Pickleball, Tennis Court(s), Gated, Golf Course, Tennis
Utilities Available Propane, Cable Available
Waterfront No
Waterfront Description None
View Y/N No
Roof Type Tile
Street Surface Paved
Parking Type 2+ Spaces, Circular Driveway, Driveway Paved, Garage Door Opener, Attached
Garage Yes
Private Pool Yes
Building
Lot Description Regular
Story 1
Sewer Central
Water Central
Level or Stories 1 Story/Ranch
Structure Type Concrete Block,Stucco
New Construction No
Schools
Elementary Schools Vineyards Elementary School
Middle Schools Oakridge Middle School
High Schools Gulf Coast High School
Others
HOA Fee Include Cable TV,Internet,Irrigation Water,Maintenance Grounds,Legal/Accounting,Manager,Master Assn. Fee Included,Reserve,Security,Street Lights,Street Maintenance,Trash
Tax ID 81217001688
Ownership Single Family
Security Features Safe,Security System,Smoke Detector(s)
Acceptable Financing Buyer Finance/Cash
Listing Terms Buyer Finance/Cash
Read Less Info
Want to know what your home might be worth? Contact us for a FREE valuation!

Amerivest 4k Pro-Team
yourhome@amerivest.realestateOur team is ready to help you sell your home for the highest possible price ASAP
Bought with William Raveis Real Estate
Get More Information

Real Estate Company







