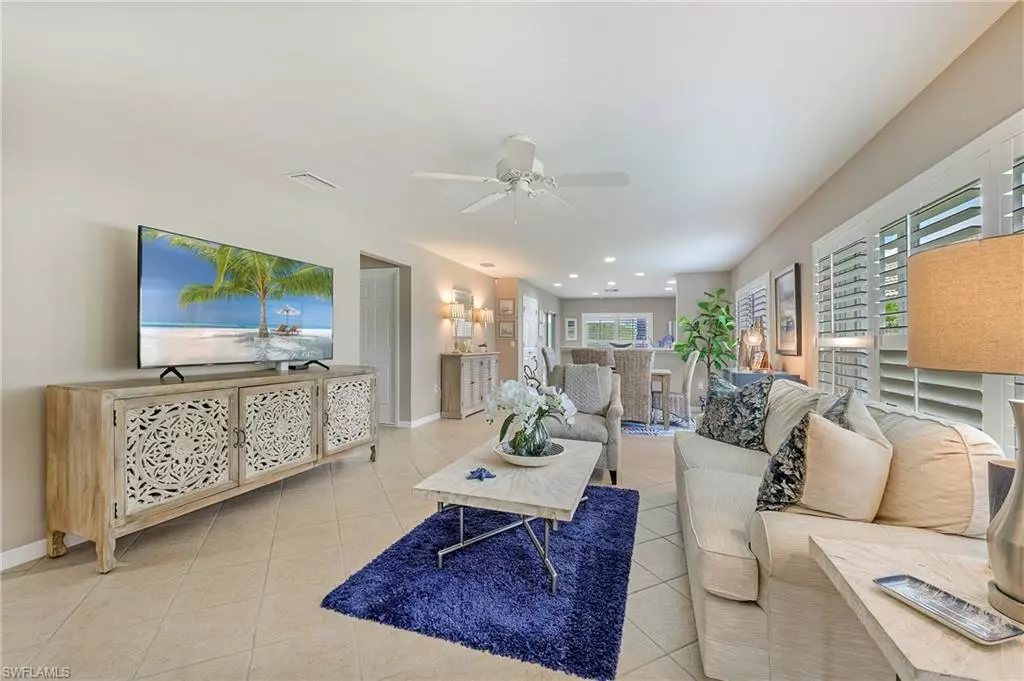$549,000
$549,000
For more information regarding the value of a property, please contact us for a free consultation.
3 Beds
2 Baths
1,429 SqFt
SOLD DATE : 06/30/2022
Key Details
Sold Price $549,000
Property Type Single Family Home
Sub Type Single Family Residence
Listing Status Sold
Purchase Type For Sale
Square Footage 1,429 sqft
Price per Sqft $384
Subdivision Village Walk Of Bonita Springs
MLS Listing ID 222041071
Sold Date 06/30/22
Bedrooms 3
Full Baths 2
HOA Fees $356/qua
HOA Y/N Yes
Originating Board Naples
Year Built 2010
Annual Tax Amount $4,643
Tax Year 2021
Lot Size 9,147 Sqft
Acres 0.21
Property Description
This first generation Pine Spring has extra windows in the living/dining area, foyer, and master bath. The pie shaped lot gives you lots of space between you and your neighbors. You will feel at home the minute you walk in. Nothing has been overlooked with the decor and attention to detail in this home. Plantation shutters and hard surface flooring throughout will catch your eye immediately. Tasteful decor and furnishings included with this home will save you time setting up your Florida sanctuary. The kitchen features white cabinets, quartz countertops, stainless appliances, and a large pantry. Slider access to the lanai from the kitchen and the owner's bedroom makes it easy to bring the outdoors in. Luxury vinyl plank flooring in the bedrooms and tile in the living areas means an easy clean up for you. Quartz vanities in both bathrooms provide an instant lift. The ample owner's suite features dual sinks and a large walk-in closet. Enjoy your morning coffee as the sun is coming up on your eastern facing lanai. The picture frame screen cage gives you an uninterrupted long lake view. Villagewalk is a community with lots of amenities and as much or as little as you want to do.
Location
State FL
County Lee
Area Bn12 - East Of I-75 South Of Cit
Zoning RPD
Direction I-75 to Bonita Beach Rd. Go east 3 miles. Villagewalk is on the right. Show business card and driver license at gate. Once through gate, go to second stop sign at Latitude Dr., turn right. Hammerhead Lane is first street on left. Home is one the left as you reach cul-de-sac.
Rooms
Dining Room Breakfast Bar, Dining - Living, Eat-in Kitchen
Kitchen Pantry
Interior
Interior Features Split Bedrooms, Great Room, Bar, Built-In Cabinets, Wired for Data, Entrance Foyer, Pantry, Walk-In Closet(s)
Heating Central Electric
Cooling Ceiling Fan(s), Central Electric
Flooring Tile, Vinyl
Window Features Single Hung,Shutters - Manual,Decorative Shutters,Window Coverings
Appliance Dishwasher, Disposal, Dryer, Microwave, Range, Refrigerator/Freezer, Self Cleaning Oven, Washer
Laundry Inside
Exterior
Exterior Feature Room for Pool, Sprinkler Manual
Garage Spaces 2.0
Community Features Basketball, Beauty Salon, Bike And Jog Path, Bocce Court, Cabana, Clubhouse, Pool, Community Room, Fitness Center, Hobby Room, Internet Access, Library, Pickleball, Playground, Restaurant, Sidewalks, Street Lights, Tennis Court(s), Vehicle Wash Area, Gated, Tennis
Utilities Available Underground Utilities, Cable Available
Waterfront Description Lake Front
View Y/N No
Roof Type Tile
Porch Screened Lanai/Porch
Garage Yes
Private Pool No
Building
Lot Description Oversize
Faces I-75 to Bonita Beach Rd. Go east 3 miles. Villagewalk is on the right. Show business card and driver license at gate. Once through gate, go to second stop sign at Latitude Dr., turn right. Hammerhead Lane is first street on left. Home is one the left as you reach cul-de-sac.
Story 1
Sewer Central
Water Central
Level or Stories 1 Story/Ranch
Structure Type Concrete Block,Stucco
New Construction No
Others
HOA Fee Include Cable TV,Internet,Irrigation Water,Maintenance Grounds,Legal/Accounting,Manager,Pest Control Exterior,Rec Facilities,Repairs,Reserve,Street Lights,Street Maintenance
Tax ID 03-48-26-B4-01600.1229
Ownership Single Family
Security Features Smoke Detector(s),Smoke Detectors
Acceptable Financing Buyer Finance/Cash, Seller Pays Title
Listing Terms Buyer Finance/Cash, Seller Pays Title
Read Less Info
Want to know what your home might be worth? Contact us for a FREE valuation!

Amerivest Pro-Team
yourhome@amerivest.realestateOur team is ready to help you sell your home for the highest possible price ASAP
Bought with John R. Wood Properties








