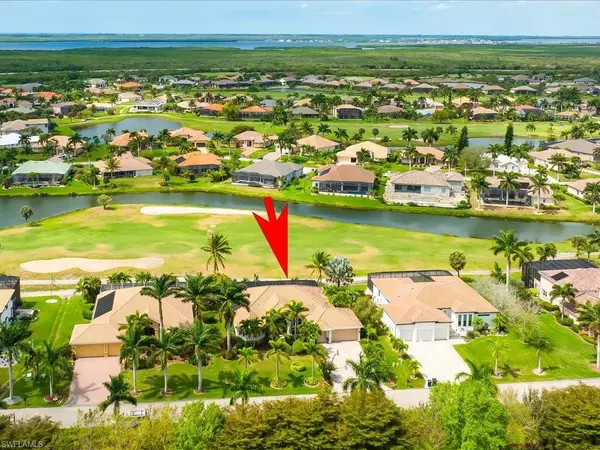$810,000
$849,000
4.6%For more information regarding the value of a property, please contact us for a free consultation.
3 Beds
3 Baths
2,568 SqFt
SOLD DATE : 07/28/2023
Key Details
Sold Price $810,000
Property Type Single Family Home
Sub Type Single Family Residence
Listing Status Sold
Purchase Type For Sale
Square Footage 2,568 sqft
Price per Sqft $315
Subdivision Royal Tee Country Club Estates
MLS Listing ID 222028600
Sold Date 07/28/23
Style Contemporary
Bedrooms 3
Full Baths 3
HOA Y/N Yes
Originating Board Naples
Year Built 2004
Annual Tax Amount $6,638
Tax Year 2021
Lot Size 0.277 Acres
Acres 0.277
Property Description
Immaculate and very quiet Western exposure furnished 3 bedroom + den and saltwater pool & Spa, golf & lakefront home at Royal Tee Golf & Country Club at CAPE ROYAL, a gated Golf Community for sale. This beautiful well maintained 2568 sq-ft under air and total 4772 toal sq-ft 3 bed plus home office, 3 bath & 3 car garage custom residence has been update over the years with new and lush landscaping and added Royal Palms, paver drive way, hurricane windows and shutters, travertine pool area, added solar heating and saltwater system for pool and spa, freshly painted screen enclosure, high end outdoor kitchen, rock wall in family room, crown molding tray ceilings hardwood floors in bedrooms, custom paint, lighting & ceiling fans, custom window treatments and high end furniture, Blue Pro smart lighting/irrigation and security system, added attic insulation - just too much to name everything. The main bedroom suite offers direct access to the pool area and the ensuite master baths comes with his and her sink, separate tub and walk-in shower. The Gourmet kitchen comes with breakfast bar, granite counter tops and stainless steel appliances. This home has never been rented.
Location
State FL
County Lee
Area Cc24 - Cape Coral Unit 71, 92, 94-96
Zoning R1-G
Direction Take Veterans PKWY to East on Pine Island Rd, turn into gate (open during day) at Cape Royal, turn left onto Royal Tee Cir and follow the street, pass the Royal Tee Country Club, home will be on your right 20 lots down the road after passing the Club.
Rooms
Primary Bedroom Level Master BR Ground
Master Bedroom Master BR Ground
Dining Room Breakfast Bar, Breakfast Room, Dining - Family, Eat-in Kitchen, Formal
Kitchen Kitchen Island, Pantry
Ensuite Laundry Washer/Dryer Hookup, Inside, Sink
Interior
Interior Features Split Bedrooms, Great Room, Home Office, Den - Study, Bar, Wired for Data, Cathedral Ceiling(s), Closet Cabinets, Coffered Ceiling(s), Pantry, Tray Ceiling(s), Vaulted Ceiling(s), Walk-In Closet(s)
Laundry Location Washer/Dryer Hookup,Inside,Sink
Heating Central Electric
Cooling Ceiling Fan(s), Central Electric
Flooring Tile, Wood
Window Features Impact Resistant,Impact Resistant Windows,Shutters Electric,Window Coverings
Appliance Dishwasher, Disposal, Dryer, Microwave, Range, Refrigerator/Icemaker, Washer
Laundry Washer/Dryer Hookup, Inside, Sink
Exterior
Exterior Feature Outdoor Kitchen, Outdoor Shower, Sprinkler Auto
Garage Spaces 3.0
Pool In Ground, Concrete, Solar Heat, Pool Bath, Salt Water, Screen Enclosure
Community Features Golf Public, Clubhouse, Golf, Restaurant, Tennis Court(s), Gated, Golf Course, Tennis
Utilities Available Cable Available
Waterfront Yes
Waterfront Description Fresh Water,Lake Front,Pond
View Y/N Yes
View Golf Course
Roof Type Tile
Porch Screened Lanai/Porch, Deck, Patio
Parking Type 2+ Spaces, Driveway Paved, Garage Door Opener, Attached
Garage Yes
Private Pool Yes
Building
Lot Description On Golf Course, Regular
Faces Take Veterans PKWY to East on Pine Island Rd, turn into gate (open during day) at Cape Royal, turn left onto Royal Tee Cir and follow the street, pass the Royal Tee Country Club, home will be on your right 20 lots down the road after passing the Club.
Sewer Assessment Paid, Central
Water Assessment Paid, Central
Architectural Style Contemporary
Structure Type Concrete Block,Stucco
New Construction No
Others
HOA Fee Include Street Lights,Street Maintenance,Trash
Tax ID 29-44-23-01-0000B.0170
Ownership Single Family
Security Features Security System,Smoke Detector(s),Smoke Detectors
Acceptable Financing Buyer Finance/Cash
Listing Terms Buyer Finance/Cash
Read Less Info
Want to know what your home might be worth? Contact us for a FREE valuation!

Amerivest 4k Pro-Team
yourhome@amerivest.realestateOur team is ready to help you sell your home for the highest possible price ASAP
Bought with MVP Realty Associates LLC
Get More Information

Real Estate Company







