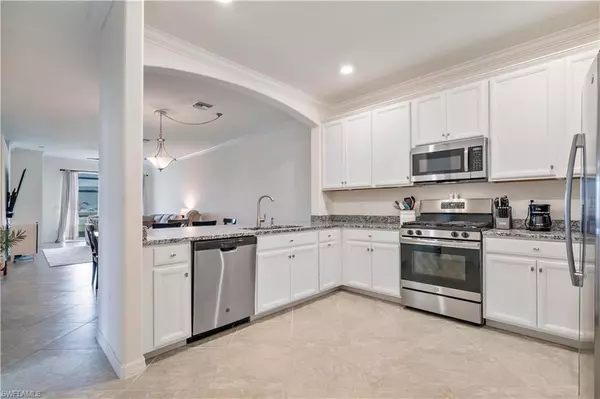$360,000
$360,000
For more information regarding the value of a property, please contact us for a free consultation.
3 Beds
2 Baths
1,417 SqFt
SOLD DATE : 05/11/2022
Key Details
Sold Price $360,000
Property Type Single Family Home
Sub Type Villa Attached
Listing Status Sold
Purchase Type For Sale
Square Footage 1,417 sqft
Price per Sqft $254
Subdivision Babcock
MLS Listing ID 222024740
Sold Date 05/11/22
Bedrooms 3
Full Baths 2
HOA Fees $266/mo
HOA Y/N Yes
Originating Board Florida Gulf Coast
Year Built 2018
Annual Tax Amount $3,679
Tax Year 2021
Lot Size 6,098 Sqft
Acres 0.14
Property Description
This Bismark villa floorplan by Lennar Homes is located in the Trail's Edge neighborhood of Babcock Ranch. Features include stainless steel appliances, granite countertops, and a large back yard. HOA fees include landscape maintenance, 1 Gigabit internet from Centurylink, and access to resident-only amenities and events. There are currently 2 lakefront pool/clubhouse facilities. Only minutes away from brand new Publix anchored shopping center at main entrance to Babcock Ranch.
Location
State FL
County Charlotte
Area Ch01 - Charlotte County
Direction Turn in to Trail's Edge neighborhood, take first left. Home will be on left hand side.
Rooms
Primary Bedroom Level Master BR Ground
Master Bedroom Master BR Ground
Dining Room Breakfast Bar, Dining - Living
Kitchen Pantry
Ensuite Laundry Inside
Interior
Interior Features Great Room, Guest Room, Bar, Pantry, Walk-In Closet(s)
Laundry Location Inside
Heating Central Electric
Cooling Central Electric
Flooring Carpet, Tile
Window Features Single Hung,Shutters,Window Coverings
Appliance Dishwasher, Disposal, Dryer, Range, Refrigerator/Freezer, Tankless Water Heater, Washer
Laundry Inside
Exterior
Exterior Feature Sprinkler Auto
Garage Spaces 2.0
Community Features Basketball, Bike And Jog Path, Billiards, Bocce Court, Cabana, Clubhouse, Park, Pool, Community Room, Dog Park, Fishing, Internet Access, Pickleball, Sidewalks, Street Lights, Non-Gated
Utilities Available Underground Utilities, Natural Gas Connected, Cable Not Available, Natural Gas Available
Waterfront Yes
Waterfront Description Lake Front,Pond
View Y/N No
Roof Type Shingle
Porch Screened Lanai/Porch, Deck, Patio
Parking Type Driveway Paved, Electric Vehicle Charging Station(s), Electric Vehicle Charging, Garage Door Opener, Attached
Garage Yes
Private Pool No
Building
Lot Description Regular
Faces Turn in to Trail's Edge neighborhood, take first left. Home will be on left hand side.
Story 1
Sewer Central
Water Central
Level or Stories 1 Story/Ranch
Structure Type Concrete Block,Stucco
New Construction No
Others
HOA Fee Include Internet,Maintenance Grounds,Rec Facilities,Security,Sewer,Street Lights,Street Maintenance,Trash
Tax ID 422632201021
Ownership Single Family
Security Features Smoke Detector(s)
Acceptable Financing Buyer Finance/Cash, FHA, VA Loan
Listing Terms Buyer Finance/Cash, FHA, VA Loan
Read Less Info
Want to know what your home might be worth? Contact us for a FREE valuation!

Amerivest Pro-Team
yourhome@amerivest.realestateOur team is ready to help you sell your home for the highest possible price ASAP
Bought with EXP Realty LLC
Get More Information

Real Estate Company







