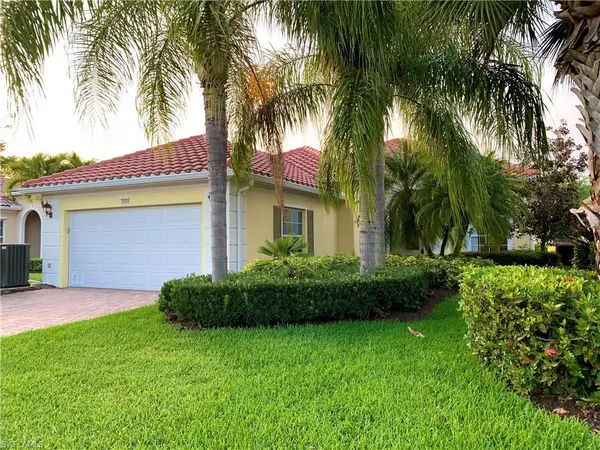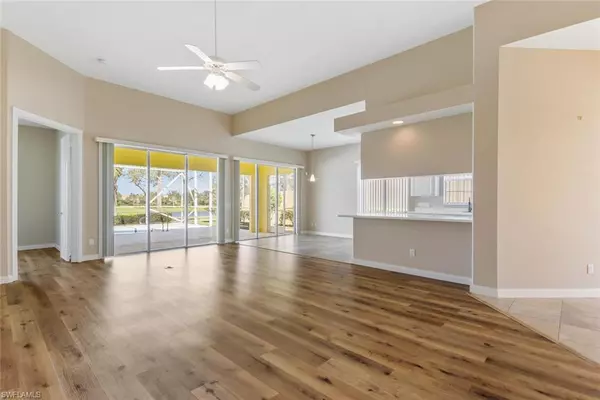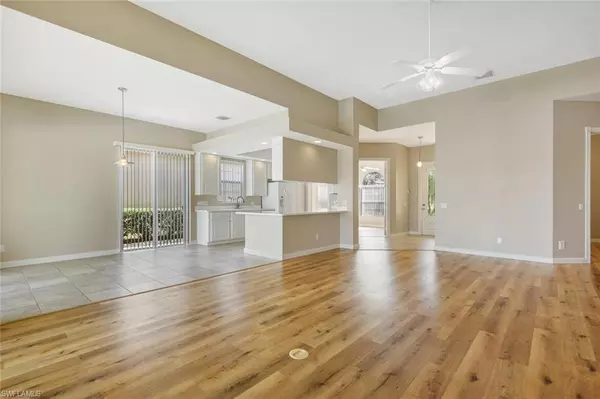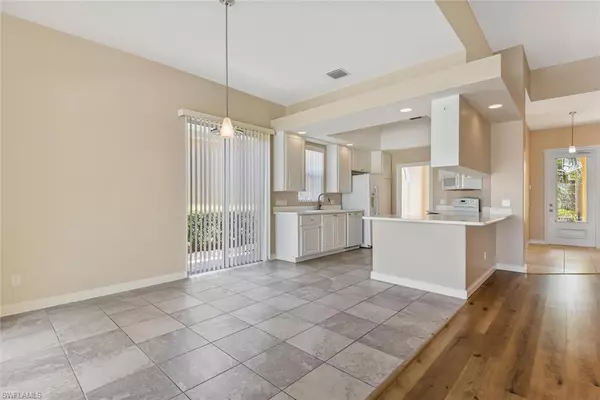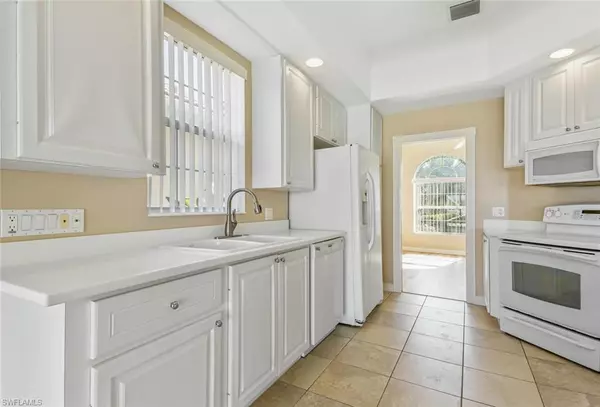$700,000
$700,000
For more information regarding the value of a property, please contact us for a free consultation.
3 Beds
3 Baths
2,011 SqFt
SOLD DATE : 04/29/2022
Key Details
Sold Price $700,000
Property Type Single Family Home
Sub Type Single Family Residence
Listing Status Sold
Purchase Type For Sale
Square Footage 2,011 sqft
Price per Sqft $348
Subdivision Village Walk Of Bonita Springs
MLS Listing ID 222024970
Sold Date 04/29/22
Bedrooms 3
Full Baths 2
Half Baths 1
HOA Fees $375/qua
HOA Y/N Yes
Originating Board Naples
Year Built 2006
Annual Tax Amount $5,697
Tax Year 2021
Lot Size 6,751 Sqft
Acres 0.155
Property Description
BRAND NEW ROOF! BRAND NEW TRANE A/C! This home is the popular Oakmont floorplan with 3bd, 2.5ba, large den/home office and a pool. This home sits on an amazing cul-de-sac lot with stunning panoramic views of the lake and gorgeous Venetian bridges seen from your backyard. As you walk in the entry you will notice all the wonderful features like soaring ceilings, neutral tile, LVP flooring, neutral paint, and lots of natural light throughout the house. Step outside the two back sliders and you'll notice the large lanai and sparkling pool overlooking the stunning lake view. Inside the garage you will see painted floors and newer water heater. Village Walk of Bonita Springs is a friendly and active community with over 20 miles of walkways and pedestrian bridges. Amenities include a restaurant, bagel shop, hair salon, spa, gym, resort style pool, 2 lap lanes, 8 tennis courts, bocceball, pickleball, basketball, and a full-time activities director. HOA fees include all outside landscaping, monitored home alarm system, 24 hour security guards, fiber optic home internet and cable package.
Location
State FL
County Lee
Area Bn12 - East Of I-75 South Of Cit
Zoning RPD
Rooms
Dining Room Breakfast Bar, Dining - Living
Kitchen Pantry
Interior
Interior Features Central Vacuum, Split Bedrooms, Great Room, Wired for Data, Closet Cabinets, Pantry, Walk-In Closet(s)
Heating Central Electric
Cooling Ceiling Fan(s), Central Electric
Flooring Tile, Vinyl
Window Features Single Hung,Sliding,Shutters - Manual
Appliance Electric Cooktop, Dishwasher, Disposal, Dryer, Microwave, Refrigerator/Freezer, Washer
Laundry Sink
Exterior
Exterior Feature Sprinkler Auto
Garage Spaces 2.0
Pool Community Lap Pool, In Ground
Community Features Basketball, Beauty Salon, Bike And Jog Path, Bocce Court, Business Center, Clubhouse, Park, Pool, Community Room, Fitness Center, Library, Pickleball, Playground, Restaurant, Sidewalks, Street Lights, Tennis Court(s), Vehicle Wash Area, Gated
Utilities Available Underground Utilities, Cable Available
Waterfront Description Lake Front
View Y/N Yes
View Landscaped Area
Roof Type Tile
Street Surface Paved
Porch Screened Lanai/Porch, Patio
Garage Yes
Private Pool Yes
Building
Lot Description Regular
Story 1
Sewer Central
Water Central
Level or Stories 1 Story/Ranch
Structure Type Concrete Block,Stucco
New Construction No
Schools
Elementary Schools School Of Choice
Middle Schools School Of Choice
High Schools School Of Choice
Others
HOA Fee Include Cable TV,Internet,Irrigation Water,Maintenance Grounds,Legal/Accounting,Manager,Rec Facilities,Security,Street Lights,Street Maintenance
Tax ID 03-48-26-B3-01200.7770
Ownership Single Family
Security Features Security System,Smoke Detector(s),Smoke Detectors
Acceptable Financing Buyer Finance/Cash
Listing Terms Buyer Finance/Cash
Read Less Info
Want to know what your home might be worth? Contact us for a FREE valuation!

Amerivest Pro-Team
yourhome@amerivest.realestateOur team is ready to help you sell your home for the highest possible price ASAP
Bought with MVP Realty Associates LLC



