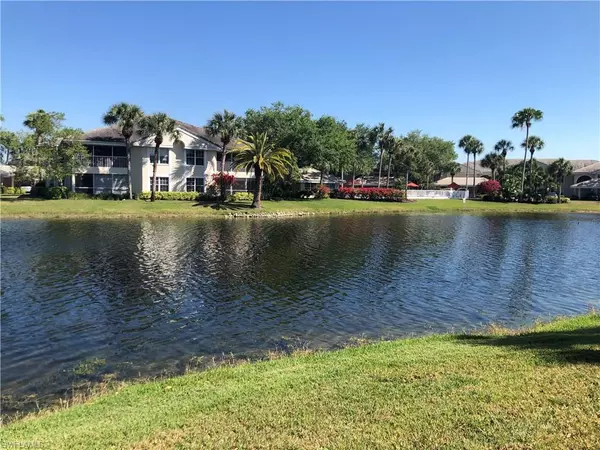$565,000
$565,000
For more information regarding the value of a property, please contact us for a free consultation.
2 Beds
2 Baths
1,897 SqFt
SOLD DATE : 06/01/2022
Key Details
Sold Price $565,000
Property Type Condo
Sub Type Low Rise (1-3)
Listing Status Sold
Purchase Type For Sale
Square Footage 1,897 sqft
Price per Sqft $297
Subdivision Clubside Reserve
MLS Listing ID 222020932
Sold Date 06/01/22
Style Carriage/Coach
Bedrooms 2
Full Baths 2
Condo Fees $1,360/qua
HOA Y/N Yes
Originating Board Naples
Year Built 1997
Annual Tax Amount $2,919
Tax Year 2021
Property Description
Rarely available, first-floor, 2-BR+Den condo with 1,897 sq.ft. living area, attached garage, and teak hardwood flooring throughout. Screened lanai has impact-glass sliders added for air-conditioned comfort. Granite counters, island, breakfast nook and walk-in pantry in kitchen. Master bedroom has sitting area, walk-in closet with custom built-ins; two sinks, soaking tub, separate shower in bathroom. Storage closet in hall could convert to office area. Clubside Reserve has new roofs and exterior paint on all buildings, a renovated clubhouse and repaved streets. Condo fees include Internet/WiFi, hi-def TV, telephone, water, sewer, landscaping, irrigation, exterior pest control, community clubhouse and pool. Vineyards Country Club also renovated its Clubhouse and Spa/Fitness Club and offers two 18-hole golf courses, Har-Tru tennis courts, resort style pool and dining, and miles of walking and biking paths. Golf Club membership is NOT mandatory; social and/or sports memberships available, but NOT required. Close to shopping, restaurants, Medical Center and short drive to beaches.
Location
State FL
County Collier
Area Na14 -Vanderbilt Rd To Pine Ridge Rd
Rooms
Primary Bedroom Level Master BR Ground
Master Bedroom Master BR Ground
Dining Room Breakfast Bar, Dining - Living, Eat-in Kitchen
Kitchen Kitchen Island
Ensuite Laundry Inside
Interior
Interior Features Split Bedrooms, Great Room, Guest Bath, Guest Room, Home Office, Den - Study, Wired for Data, Entrance Foyer, Volume Ceiling, Walk-In Closet(s)
Laundry Location Inside
Heating Central Electric
Cooling Ceiling Fan(s), Central Electric
Flooring Tile, Wood
Window Features Casement
Appliance Dishwasher, Disposal, Dryer, Refrigerator/Freezer, Refrigerator/Icemaker, Washer
Laundry Inside
Exterior
Exterior Feature Water Display
Garage Spaces 1.0
Community Features Golf Equity, Bike And Jog Path, Clubhouse, Pool, Community Room, Community Spa/Hot tub, Golf, Private Membership, Street Lights, Gated, Golf Course, Tennis
Utilities Available Underground Utilities, Cable Available
Waterfront Yes
Waterfront Description Lake Front
View Y/N No
Roof Type Tile
Street Surface Paved
Porch Glass Porch
Parking Type Garage Door Opener, Attached
Garage Yes
Private Pool No
Building
Lot Description Zero Lot Line
Sewer Assessment Paid, Central
Water Central
Architectural Style Carriage/Coach
Structure Type Concrete Block,Stucco
New Construction No
Schools
Elementary Schools Vineyards Elementary School
Middle Schools Oakridge Middle School
High Schools Gulf Coast High School
Others
HOA Fee Include Cable TV,Insurance,Internet,Irrigation Water,Maintenance Grounds,Legal/Accounting,Manager,Pest Control Exterior,Rec Facilities,Repairs,Reserve,Sewer,Trash,Water
Tax ID 26140000423
Ownership Condo
Security Features Smoke Detectors
Acceptable Financing Buyer Pays Title, Cash
Listing Terms Buyer Pays Title, Cash
Read Less Info
Want to know what your home might be worth? Contact us for a FREE valuation!

Amerivest 4k Pro-Team
yourhome@amerivest.realestateOur team is ready to help you sell your home for the highest possible price ASAP
Bought with John R Wood Properties
Get More Information

Real Estate Company







