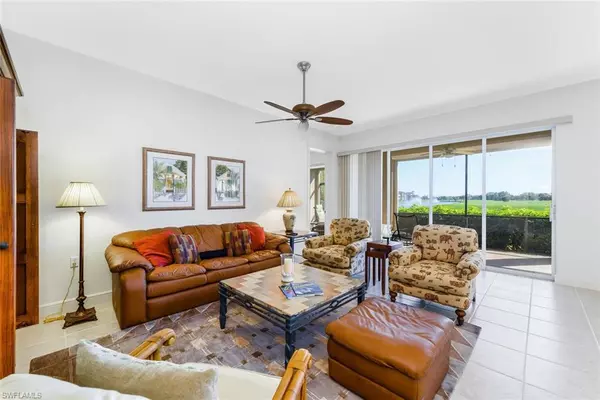$670,000
$670,000
For more information regarding the value of a property, please contact us for a free consultation.
2 Beds
2 Baths
2,050 SqFt
SOLD DATE : 03/31/2022
Key Details
Sold Price $670,000
Property Type Condo
Sub Type Low Rise (1-3)
Listing Status Sold
Purchase Type For Sale
Square Footage 2,050 sqft
Price per Sqft $326
Subdivision Regency Reserve
MLS Listing ID 222013761
Sold Date 03/31/22
Bedrooms 2
Full Baths 2
Condo Fees $2,070/qua
HOA Y/N Yes
Originating Board Naples
Year Built 2003
Annual Tax Amount $3,204
Tax Year 2021
Property Description
C4870 - Move in ready 1st floor end unit with sunny Southern exposure and a knockout view of the golf course, lake and fountains! Bring your shorts, golf shoes and flip flops to this turnkey furnished home and start enjoying the Vineyards' lifestyle immediately! Ideal floorplan, oversized screened lanai with electric hurricane shutters, newer a/c system, and brand new hot water heater plus a radon mitigation system already installed
Regency Reserve offers a tropical resort style pool, spa, waterfalls, clubhouse which is soon to be redecorated and all the roofs have just been replaced with a state of the art metal roofing system. Wonderful low maintenance & pet friendly community to relax and recharge!
Location
State FL
County Collier
Area Na14 -Vanderbilt Rd To Pine Ridge Rd
Rooms
Primary Bedroom Level Master BR Ground
Master Bedroom Master BR Ground
Dining Room Breakfast Bar, Breakfast Room, Dining - Living, Eat-in Kitchen
Kitchen Kitchen Island, Pantry
Ensuite Laundry Inside, Sink
Interior
Interior Features Split Bedrooms, Great Room, Guest Bath, Guest Room, Den - Study, Built-In Cabinets, Walk-In Closet(s)
Laundry Location Inside,Sink
Heating Central Electric
Cooling Ceiling Fan(s), Central Electric
Flooring Carpet, Tile
Window Features Single Hung,Sliding,Shutters,Shutters Electric,Window Coverings
Appliance Dishwasher, Disposal, Dryer, Microwave, Range, Refrigerator/Freezer, Refrigerator/Icemaker, Self Cleaning Oven, Washer
Laundry Inside, Sink
Exterior
Exterior Feature Sprinkler Auto
Garage Spaces 2.0
Community Features Golf Non Equity, BBQ - Picnic, Clubhouse, Pool, Community Spa/Hot tub, Condo/Hotel, Gated
Utilities Available Cable Available
Waterfront Yes
Waterfront Description Lake Front
View Y/N Yes
View Golf Course
Roof Type Metal
Porch Screened Lanai/Porch
Parking Type Guest, Attached
Garage Yes
Private Pool No
Building
Lot Description Zero Lot Line
Sewer Central
Water Central
Structure Type Concrete Block,Stucco
New Construction No
Schools
Elementary Schools Vineyards Elementary School
Middle Schools Oakridge Middle School
High Schools Gulf Coast High School
Others
HOA Fee Include Cable TV,Insurance,Internet,Irrigation Water,Maintenance Grounds,Legal/Accounting,Manager,Master Assn. Fee Included,Pest Control Exterior,Reserve,Security,Sewer,Street Lights,Street Maintenance,Trash,Water
Tax ID 69080002043
Ownership Condo
Acceptable Financing Buyer Finance/Cash
Listing Terms Buyer Finance/Cash
Read Less Info
Want to know what your home might be worth? Contact us for a FREE valuation!

Amerivest 4k Pro-Team
yourhome@amerivest.realestateOur team is ready to help you sell your home for the highest possible price ASAP
Bought with EXP Realty LLC
Get More Information

Real Estate Company







