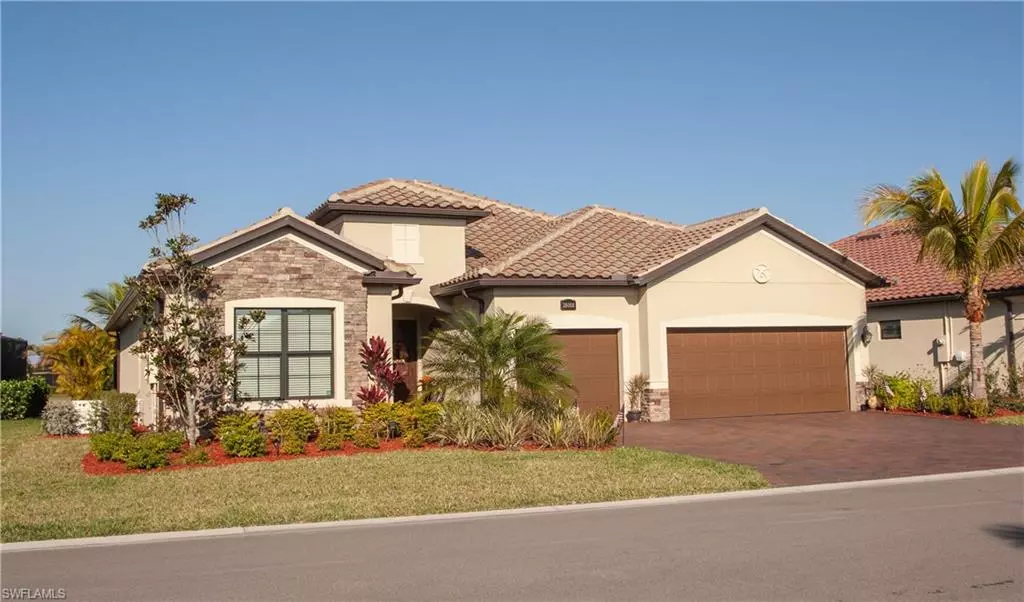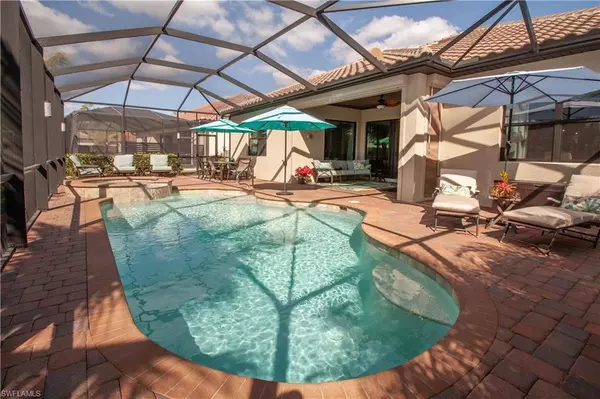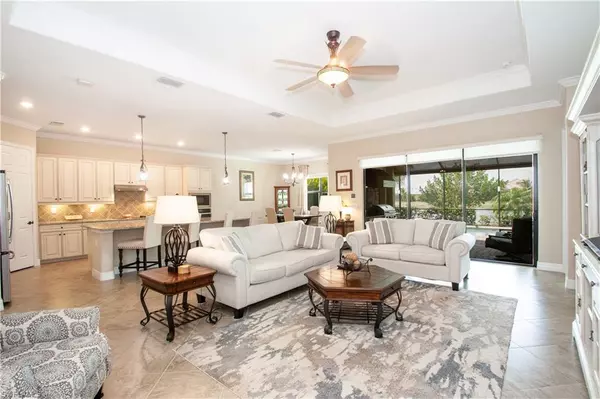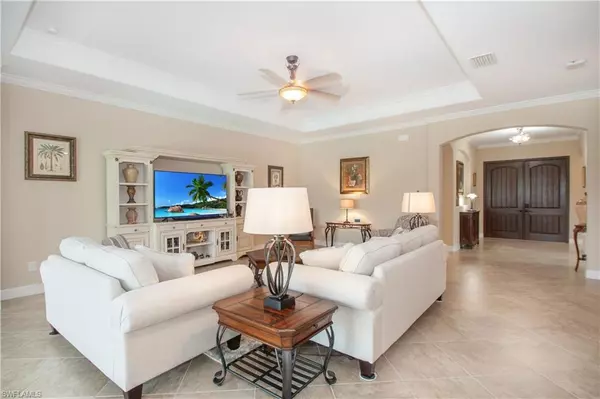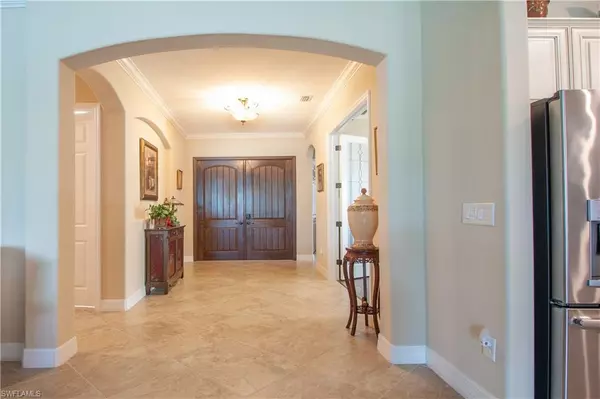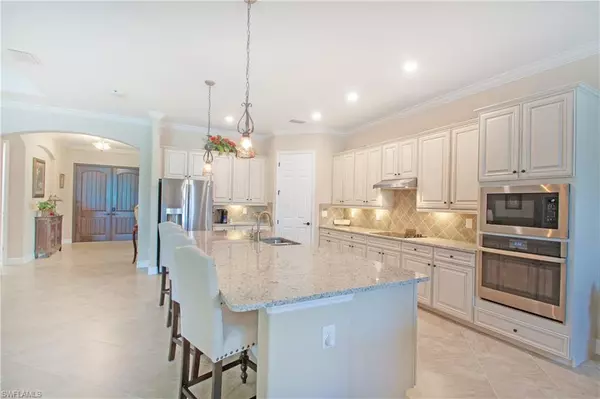$1,100,000
$1,199,000
8.3%For more information regarding the value of a property, please contact us for a free consultation.
3 Beds
3 Baths
2,445 SqFt
SOLD DATE : 05/27/2022
Key Details
Sold Price $1,100,000
Property Type Single Family Home
Sub Type Single Family Residence
Listing Status Sold
Purchase Type For Sale
Square Footage 2,445 sqft
Price per Sqft $449
Subdivision Bonita National Golf And Country Club
MLS Listing ID 222014207
Sold Date 05/27/22
Bedrooms 3
Full Baths 3
HOA Fees $170/ann
HOA Y/N Yes
Originating Board Florida Gulf Coast
Year Built 2019
Annual Tax Amount $8,453
Tax Year 2021
Lot Size 9,291 Sqft
Acres 0.2133
Property Description
Beautifully appointed SOCIAL Membership Summerville model with GENERAC whole house generator, impact doors and windows plus storm screens in lanai. Live the true Florida lifestyle in this spacious 3 Bedroom + Den, 3 Bath home. Enjoy the sunsets and beautiful lake view from your heated in-ground pool/spa with waterfall! Entertain by the well-appointed outdoor kitchen featuring Bull Stainless Steel grill and refrigerator. The incredible indoor kitchen is complete with Stainless Steel GE Profile appliances and an 11' center island with plenty of room for socializing. Kitchen sink has Culligan Water filter. The great room features tray ceilings with crown molding. Main Bedroom Suite has 2 big walk-in closets, twin vanities and a fabulous extended dual-head walk-in shower. The Guest Suite features a bathroom with walk-in shower. Home has gutters all the way around. 3-car garage with custom cabinets. Cable, internet and lawn care/maintenance are included in HOA fees. Bonita National is a very social, amenity rich community with golf, tennis, fitness, 3 restaurants and clubs for just about any interest. Community is surrounded on 3 sides by CREW Wildlife Preserve - it's very quiet!
Location
State FL
County Lee
Area Bn12 - East Of I-75 South Of Cit
Zoning RPD
Direction Eastern end of Bonita Beach Road. Once thru gate take the first left - Wicklow. Right on Cherrywood. Left on Kerry Ct. Second house from the far end on the left side.
Rooms
Dining Room Breakfast Bar, Formal
Kitchen Walk-In Pantry
Interior
Interior Features Great Room, Split Bedrooms, Home Office, Entrance Foyer, Pantry, Tray Ceiling(s), Volume Ceiling, Walk-In Closet(s)
Heating Central Electric
Cooling Central Electric
Flooring Tile, Wood
Window Features Impact Resistant,Impact Resistant Windows,Shutters - Screens/Fabric,Window Coverings
Appliance Cooktop, Dishwasher, Disposal, Dryer, Microwave, Refrigerator/Icemaker, Self Cleaning Oven, Wall Oven, Washer
Laundry Inside, Sink
Exterior
Exterior Feature Gas Grill, Outdoor Grill, Outdoor Kitchen, Sprinkler Auto
Garage Spaces 3.0
Pool In Ground, Concrete, Equipment Stays, Electric Heat
Community Features Golf Bundled, BBQ - Picnic, Beauty Salon, Clubhouse, Pool, Community Room, Community Spa/Hot tub, Fitness Center, Fitness Center Attended, Full Service Spa, Golf, Library, Restaurant, Sauna, Sidewalks, Street Lights, Tennis Court(s), Gated, Golf Course, Tennis
Utilities Available Underground Utilities, Cable Available
Waterfront Description Lake Front
View Y/N No
Roof Type Tile
Porch Screened Lanai/Porch
Garage Yes
Private Pool Yes
Building
Lot Description Regular
Faces Eastern end of Bonita Beach Road. Once thru gate take the first left - Wicklow. Right on Cherrywood. Left on Kerry Ct. Second house from the far end on the left side.
Story 1
Sewer Central
Water Central, Filter
Level or Stories 1 Story/Ranch
Structure Type Concrete Block,Stucco
New Construction No
Others
HOA Fee Include Cable TV,Internet,Irrigation Water,Maintenance Grounds,Manager,Pest Control Exterior,Rec Facilities,Reserve,Security,Street Lights,Street Maintenance,Trash
Tax ID 01-48-26-B1-18017.5120
Ownership Single Family
Acceptable Financing Seller Pays Title
Listing Terms Seller Pays Title
Read Less Info
Want to know what your home might be worth? Contact us for a FREE valuation!

Amerivest Pro-Team
yourhome@amerivest.realestateOur team is ready to help you sell your home for the highest possible price ASAP
Bought with Premiere Plus Realty Co.


