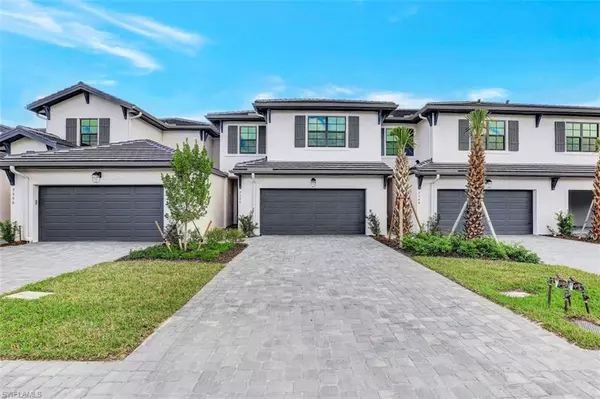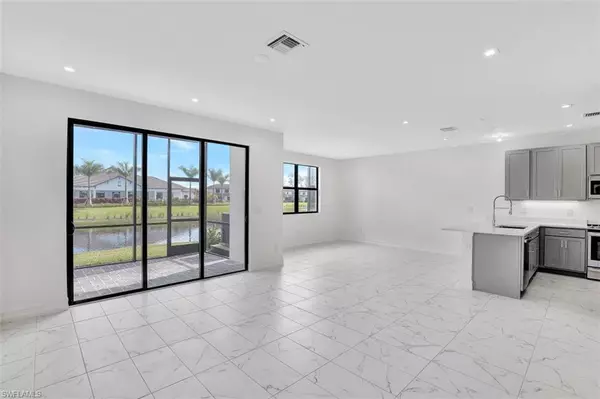$617,000
$639,000
3.4%For more information regarding the value of a property, please contact us for a free consultation.
3 Beds
3 Baths
1,804 SqFt
SOLD DATE : 03/01/2022
Key Details
Sold Price $617,000
Property Type Townhouse
Sub Type Townhouse
Listing Status Sold
Purchase Type For Sale
Square Footage 1,804 sqft
Price per Sqft $342
Subdivision Vanderbilt Reserve
MLS Listing ID 221085647
Sold Date 03/01/22
Bedrooms 3
Full Baths 2
Half Baths 1
HOA Y/N Yes
Originating Board Naples
Year Built 2021
Annual Tax Amount $292
Tax Year 2021
Lot Size 3,049 Sqft
Acres 0.07
Property Description
NEWLY BUILT, NEVER LIVED IN TOWNHOME located in Vanderbilt Reserve, North Naples! Why wait months to build? Don't miss this incredible opportunity to own this 3 bedroom, 2.5 bath, 2 car garage home with water views. Located in an A rated school district, Vanderbilt Reserve is just minutes to Restaurants, Shopping, Vanderbilt Beach, Mercato, and more. When entering the first floor you will be presented with beautiful well appointed tile throughout and a fabulous view of the community lake and clubhouse. Continue into the kitchen where you will find soft gray cabinets, gray quartz counter tops, under cabinet lighting, and GE stainless steel appliances. The second floor offers 3 bedrooms, 2 full baths, and a loft. This home also provides you with impact resistance windows and doors, smart home thermostat, and a smart entry door. Vanderbilt Reserve has LOW HOA FEES ($260 monthly), yet still offers a lifestyle pool, spa, state of the art fitness center, and club room. This home has exactly what you are looking for!
Location
State FL
County Collier
Area Na22 - S/O Immokalee 1, 2, 32, 95, 96, 97
Rooms
Primary Bedroom Level Master BR Upstairs
Master Bedroom Master BR Upstairs
Dining Room Breakfast Bar, Dining - Living
Kitchen Pantry
Ensuite Laundry Washer/Dryer Hookup, Inside
Interior
Interior Features Loft, Built-In Cabinets, Wired for Data, Custom Mirrors, Entrance Foyer, Walk-In Closet(s)
Laundry Location Washer/Dryer Hookup,Inside
Heating Central Electric
Cooling Central Electric
Flooring Carpet, Tile
Window Features Impact Resistant,Impact Resistant Windows
Appliance Dishwasher, Disposal, Microwave, Range, Refrigerator/Icemaker
Laundry Washer/Dryer Hookup, Inside
Exterior
Exterior Feature Sprinkler Auto
Garage Spaces 2.0
Community Features Clubhouse, Pool, Community Room, Community Spa/Hot tub, Fitness Center, Sidewalks, Street Lights, Gated
Utilities Available Cable Available
Waterfront Yes
Waterfront Description Lake Front
View Y/N No
Roof Type Tile
Street Surface Paved
Parking Type Garage Door Opener, Attached
Garage Yes
Private Pool No
Building
Lot Description Regular
Story 2
Sewer Central
Water Central
Level or Stories Two, 2 Story
Structure Type Concrete Block,Stucco
New Construction Yes
Schools
Elementary Schools Vineyards Elementary School
Middle Schools Oakridge Middle School
High Schools Gulf Coast High School
Others
HOA Fee Include Internet,Maintenance Grounds,Pest Control Exterior,Rec Facilities,Street Lights,Trash
Tax ID 79450003662
Ownership Single Family
Security Features Smoke Detector(s),Smoke Detectors
Acceptable Financing Buyer Finance/Cash, FHA
Listing Terms Buyer Finance/Cash, FHA
Read Less Info
Want to know what your home might be worth? Contact us for a FREE valuation!

Amerivest 4k Pro-Team
yourhome@amerivest.realestateOur team is ready to help you sell your home for the highest possible price ASAP
Bought with Compass Florida LLC
Get More Information

Real Estate Company







