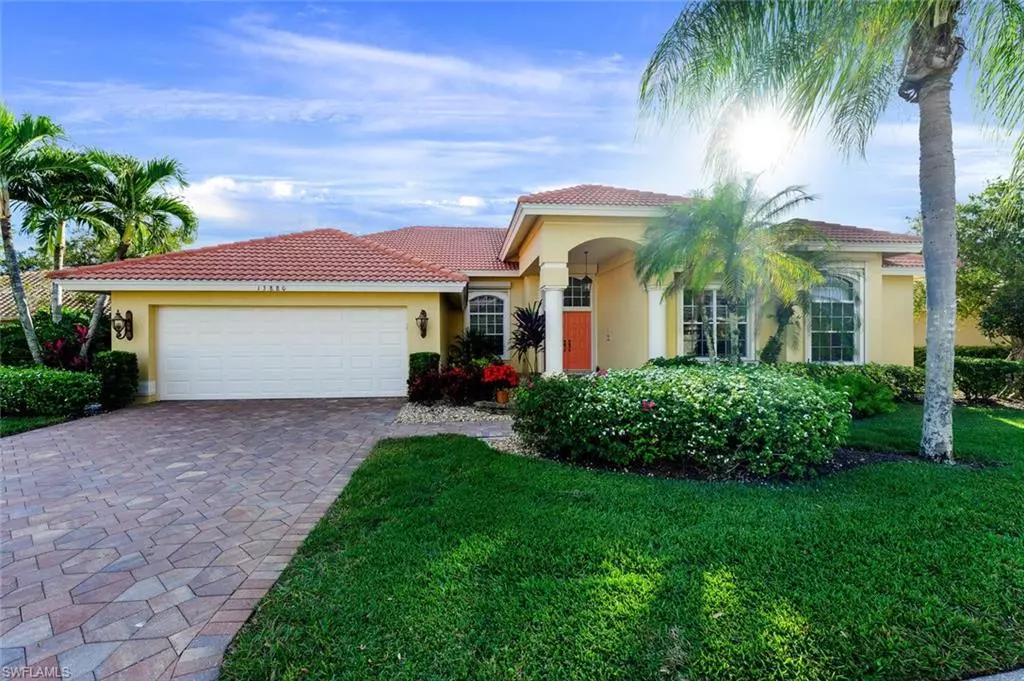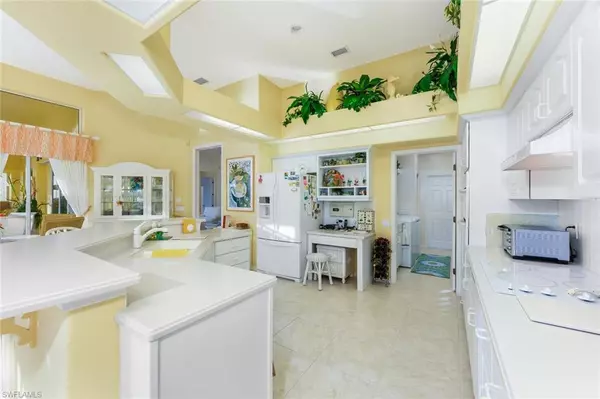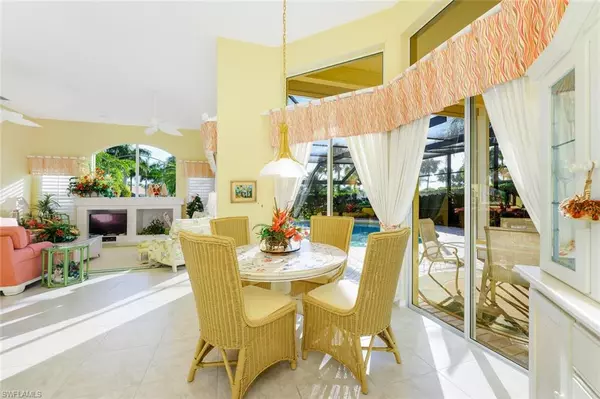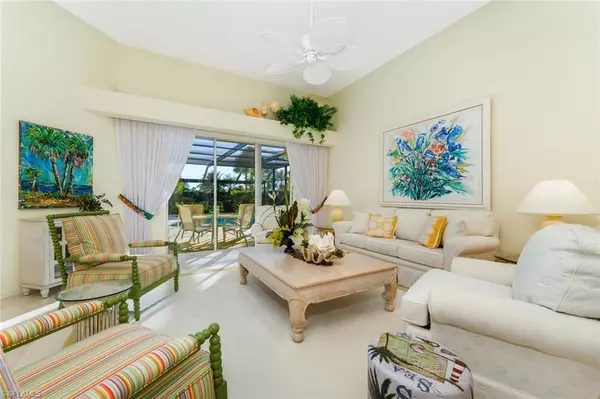$785,000
$785,000
For more information regarding the value of a property, please contact us for a free consultation.
3 Beds
3 Baths
2,779 SqFt
SOLD DATE : 02/24/2022
Key Details
Sold Price $785,000
Property Type Single Family Home
Sub Type Single Family Residence
Listing Status Sold
Purchase Type For Sale
Square Footage 2,779 sqft
Price per Sqft $282
Subdivision Worthington
MLS Listing ID 221084318
Sold Date 02/24/22
Style Traditional
Bedrooms 3
Full Baths 2
Half Baths 1
HOA Fees $210/mo
HOA Y/N Yes
Originating Board Naples
Year Built 1993
Annual Tax Amount $5,835
Tax Year 2020
Lot Size 0.279 Acres
Acres 0.279
Property Description
H4184 - Pristine estate home on private site. Choice southern exposure overlooking golf course. Spacious, bright rooms with twelve foot ceilings. Tile throughout with carpeted bedrooms. Tastefully furnished with some exclusions. New a/c and duct work (2021), new roof (2017). Plantation shutters. Sliders to large paver lanai with wet bar, heated pool and newer screened cage, paver drive and the list goes on! Wonderful floor plan with private guest suites. Worthington CC's championship course was totally renovated in 2018 and the club offers great competitive and social tennis, an unbeatable array of activities, state-of-the-art fitness, resort-style pool and spa and a fun poolside Cafe along with casual and fine dining. There is a one time transfer fee of $5494 for new members and $916 relocating within the community. Personal golf carts are permitted with an annual trail fee of $1350. The annual food and beverage minimum is $800. Come and enjoy; you won't be disappointed!
Location
State FL
County Lee
Area Bn12 - East Of I-75 South Of Cit
Zoning RPD
Direction Exit 116 from I-75, east on Bonita Beach Rd to Bonita Grande. Turn right and follow to gatehouse on left. Once through gate, turn right onto Southampton Dr. Follow about 1.5 miles to Tonbridge Ct on left. Home is first on left.
Rooms
Primary Bedroom Level Master BR Ground
Master Bedroom Master BR Ground
Dining Room Breakfast Bar, Breakfast Room, Dining - Living
Interior
Interior Features Split Bedrooms, Family Room, Guest Room, Den - Study, Built-In Cabinets, Wired for Data, Exclusions, Entrance Foyer, Pantry, Volume Ceiling, Walk-In Closet(s)
Heating Central Electric
Cooling Ceiling Fan(s), Central Electric, Heat Pump
Flooring Carpet, Tile
Window Features Arched,Single Hung,Sliding,Shutters Electric,Shutters - Manual,Window Coverings
Appliance Electric Cooktop, Dishwasher, Disposal, Dryer, Microwave, Refrigerator/Icemaker, Self Cleaning Oven, Washer
Laundry Inside
Exterior
Garage Spaces 2.0
Pool In Ground, Concrete, Electric Heat, Screen Enclosure
Community Features Golf Bundled, Bocce Court, Cabana, Clubhouse, Pool, Community Room, Community Spa/Hot tub, Fitness Center, Fitness Center Attended, Internet Access, Library, Private Membership, Putting Green, Restaurant, Street Lights, Tennis Court(s), Gated, Golf Course, Tennis
Utilities Available Underground Utilities, Cable Available
Waterfront Description None
View Y/N Yes
View Golf Course, Landscaped Area
Roof Type Tile
Porch Screened Lanai/Porch
Garage Yes
Private Pool Yes
Building
Lot Description Regular
Faces Exit 116 from I-75, east on Bonita Beach Rd to Bonita Grande. Turn right and follow to gatehouse on left. Once through gate, turn right onto Southampton Dr. Follow about 1.5 miles to Tonbridge Ct on left. Home is first on left.
Story 1
Sewer Central
Water Central
Architectural Style Traditional
Level or Stories 1 Story/Ranch
Structure Type Concrete Block,Stucco
New Construction No
Others
HOA Fee Include Cable TV,Golf Course,Internet,Irrigation Water,Maintenance Grounds,Manager,Street Lights
Tax ID 05-48-26-B2-00510.0030
Ownership Single Family
Security Features Smoke Detector(s),Smoke Detectors
Acceptable Financing Buyer Finance/Cash
Listing Terms Buyer Finance/Cash
Read Less Info
Want to know what your home might be worth? Contact us for a FREE valuation!

Amerivest Pro-Team
yourhome@amerivest.realestateOur team is ready to help you sell your home for the highest possible price ASAP
Bought with John R. Wood Properties








