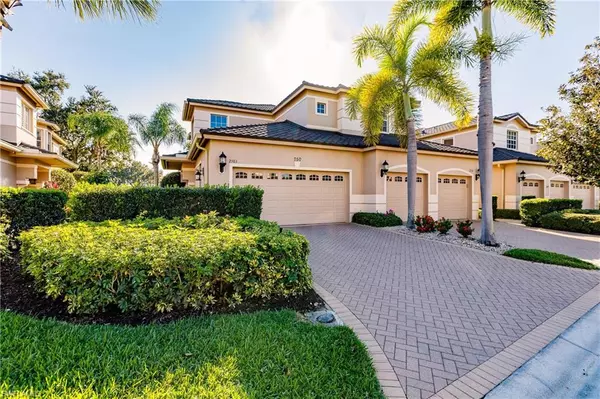$750,000
$750,000
For more information regarding the value of a property, please contact us for a free consultation.
3 Beds
3 Baths
2,575 SqFt
SOLD DATE : 01/26/2022
Key Details
Sold Price $750,000
Property Type Condo
Sub Type Low Rise (1-3)
Listing Status Sold
Purchase Type For Sale
Square Footage 2,575 sqft
Price per Sqft $291
Subdivision Regency Reserve
MLS Listing ID 221083529
Sold Date 01/26/22
Style Carriage/Coach
Bedrooms 3
Full Baths 3
Condo Fees $2,070/qua
HOA Y/N Yes
Originating Board Naples
Year Built 2002
Annual Tax Amount $4,312
Tax Year 2021
Property Description
Rarely available 2nd floor end unit with a wide S to SW golf course view of the 17th hole and 2 lakes beyond. This unit comes with a private elevator located in the entry foyer. An additional 90 sqft of custom designated space above the stairway was created for a separate office space. This wonderful floor plan provides 3 bedrooms/3 baths and a den. A 40ft wide lanai with a tile floor and electric hurricane shutters takes advantage of one of the best views in Regency Reserve. This home has beautiful large tile floors in the dining and great room, and hardwood floors in the kitchen, den and hallway. Custom features include crown molding, plantation wood shutters, custom lighting and designer ceiling fans, tinted windows, and custom paint and molding throughout. There is an updated kitchen with soft close drawers, granite counters, and 5 burner double ovens, and pantry/bar area. The roof was replaced in 2021 along with a new dishwasher and water heater. Regency Reserve offers a 7,000 sqft clubhouse with a fitness center, library, kitchen, entertainment area, along with 2 tropical pools, spa and barbeque area. Memberships are available at Vineyards CC.
Location
State FL
County Collier
Area Na14 -Vanderbilt Rd To Pine Ridge Rd
Direction Enter through Vineyards gate, turn right at first intersection, take 2nd entrance on right to Regency Reserve, go right at stop sign and home will be on right.
Rooms
Dining Room Breakfast Room, Dining - Family, Eat-in Kitchen
Kitchen Kitchen Island, Pantry
Ensuite Laundry Common Area, Inside, Sink
Interior
Interior Features Elevator, Split Bedrooms, Great Room, Guest Bath, Guest Room, Home Office, Den - Study, Built-In Cabinets, Wired for Data, Coffered Ceiling(s), Entrance Foyer, Pantry, Tray Ceiling(s), Vaulted Ceiling(s), Walk-In Closet(s)
Laundry Location Common Area,Inside,Sink
Heating Central Electric
Cooling Ceiling Fan(s), Central Electric
Flooring Carpet, Terrazzo, Tile, Wood
Window Features Single Hung,Sliding,Solar Tinted,Shutters Electric,Window Coverings
Appliance Electric Cooktop, Dishwasher, Disposal, Double Oven, Dryer, Freezer, Instant Hot Water, Microwave, Range, Refrigerator/Freezer, Washer
Laundry Common Area, Inside, Sink
Exterior
Exterior Feature Balcony, Storage
Garage Spaces 2.0
Community Features Golf Non Equity, BBQ - Picnic, Clubhouse, Pool, Community Room, Community Spa/Hot tub, Fitness Center, Extra Storage, Golf, Internet Access, Library, Pickleball, Private Membership, Putting Green, Restaurant, Gated, Golf Course, Tennis
Utilities Available Cable Available
Waterfront Yes
Waterfront Description Lake Front
View Y/N Yes
View Golf Course
Roof Type Tile
Street Surface Paved
Porch Screened Lanai/Porch, Deck
Parking Type Driveway Paved, Guest, Garage Door Opener, Attached
Garage Yes
Private Pool No
Building
Lot Description Zero Lot Line
Faces Enter through Vineyards gate, turn right at first intersection, take 2nd entrance on right to Regency Reserve, go right at stop sign and home will be on right.
Story 2
Sewer Central
Water Central
Architectural Style Carriage/Coach
Level or Stories Two
Structure Type Concrete Block,Stucco
New Construction No
Schools
Elementary Schools Vineyards Elementary School
Middle Schools Oakridge Middle School
High Schools Gulf Coast High School
Others
HOA Fee Include Cable TV,Internet,Maintenance Grounds,Legal/Accounting,Manager,Master Assn. Fee Included,Pest Control Exterior,Rec Facilities,Reserve
Tax ID 69080001824
Ownership Condo
Security Features Smoke Detector(s),Smoke Detectors
Acceptable Financing Buyer Pays Title, Buyer Finance/Cash
Listing Terms Buyer Pays Title, Buyer Finance/Cash
Read Less Info
Want to know what your home might be worth? Contact us for a FREE valuation!

Amerivest 4k Pro-Team
yourhome@amerivest.realestateOur team is ready to help you sell your home for the highest possible price ASAP
Bought with William Raveis Real Estate
Get More Information

Real Estate Company







