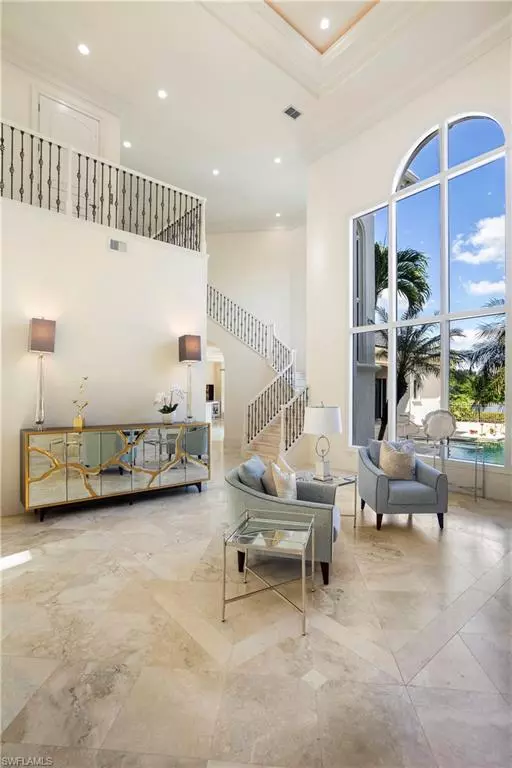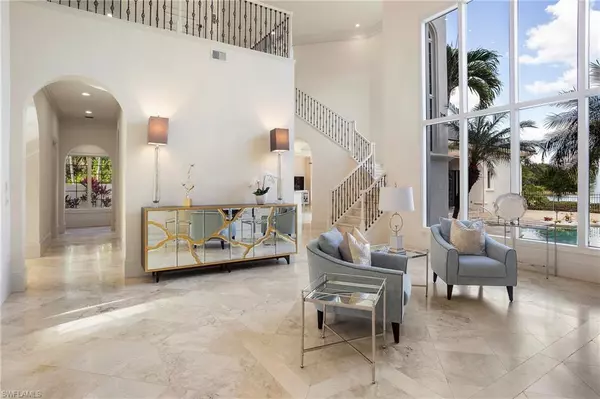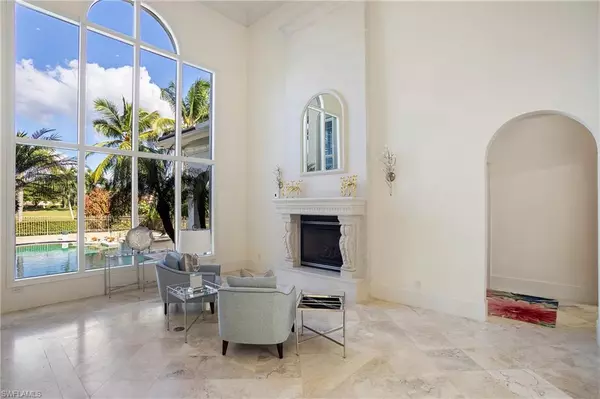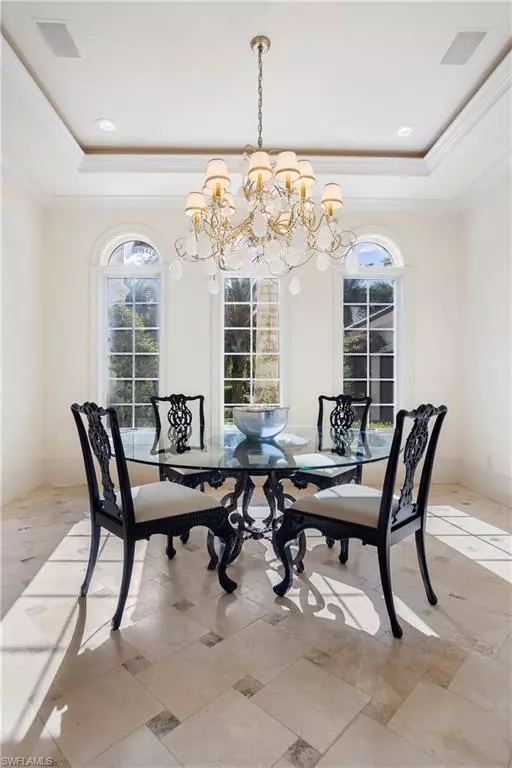$3,225,000
$3,350,000
3.7%For more information regarding the value of a property, please contact us for a free consultation.
4 Beds
6 Baths
5,563 SqFt
SOLD DATE : 02/18/2022
Key Details
Sold Price $3,225,000
Property Type Single Family Home
Sub Type Single Family Residence
Listing Status Sold
Purchase Type For Sale
Square Footage 5,563 sqft
Price per Sqft $579
Subdivision Tuscany Isle
MLS Listing ID 221080619
Sold Date 02/18/22
Bedrooms 4
Full Baths 5
Half Baths 1
HOA Fees $192/ann
HOA Y/N Yes
Originating Board Naples
Year Built 2002
Annual Tax Amount $29,592
Tax Year 2020
Lot Size 0.587 Acres
Acres 0.587
Property Description
H3987 - This highly sought-after custom estate home with stunning lake views is located inside the Colony. This incredible property features new roof, fresh interior & exterior paint, wide plank wood floors, an updated kitchen, quartz countertops, and upgraded lighting. Enter through the main doors and be taken back by the sweeping picture windows, volume ceiling, gas fireplace, and beautiful views. The updated open concept kitchen with Dacor & Subzero appliances overlooks the family room with zero edge sliders. The main floor primary suite has an extended private reading room, access to the pool, and a morning kitchen along with his and her custom closets and an incredible oversized walk-through shower. Guest can enjoy the private cabana with a full bath or relax in the upstairs loft area with two additional bedrooms, both with private balconies. Entertain guests on the covered lanai with an outdoor kitchen or soak in your heated pool/spa. Other features include crown molding, butlers pantry, multiple refrigerators, wet bar, coffee station, private elevator, oversized laundry room, three-car garage with upgrade flooring, private courtyard off kitchen & pool bath. It's a must see!
Location
State FL
County Lee
Area Bn05 - Pelican Landing And North
Direction USE MAIN GATE LOCATED OFF COCOUNT ROAD
Rooms
Dining Room Breakfast Bar, Dining - Family, Eat-in Kitchen
Interior
Interior Features Elevator, Central Vacuum, Great Room, Guest Bath, Guest Room, Home Office, Bar, Built-In Cabinets, Wired for Data, Cathedral Ceiling(s), Closet Cabinets, Custom Mirrors, Entrance Foyer, Pantry, Wired for Sound, Tray Ceiling(s), Volume Ceiling, Walk-In Closet(s), Wet Bar
Heating Central Electric, Zoned, Fireplace(s)
Cooling Central Electric, Zoned
Flooring Marble, Wood
Fireplace Yes
Window Features Arched,Casement,Double Hung,Transom,Shutters Electric,Window Coverings
Appliance Gas Cooktop, Dishwasher, Disposal, Double Oven, Dryer, Ice Maker, Microwave, Range, Washer, Wine Cooler
Laundry Washer/Dryer Hookup, Inside, Sink
Exterior
Exterior Feature Balcony, Courtyard, Outdoor Kitchen, Sprinkler Auto
Garage Spaces 3.0
Fence Fenced
Pool Electric Heat, Pool Bath
Community Features Golf Equity, BBQ - Picnic, Beach - Private, Bike Storage, Community Boat Ramp, Golf, Internet Access, Pickleball, Private Beach Pavilion, Restaurant, Sidewalks, Street Lights, Tennis Court(s), Gated, Golf Course, Tennis
Utilities Available Underground Utilities, Propane, Cable Available
Waterfront Description Lake Front
View Y/N No
Roof Type Tile
Street Surface Paved
Porch Open Porch/Lanai, Patio
Garage Yes
Private Pool Yes
Building
Lot Description Oversize
Faces USE MAIN GATE LOCATED OFF COCOUNT ROAD
Story 2
Sewer Central
Water Central
Level or Stories Two, 2 Story
Structure Type Concrete Block,Stucco
New Construction No
Others
HOA Fee Include Cable TV,Maintenance Grounds,Legal/Accounting,Manager,Master Assn. Fee Included,Reserve,Street Lights,Street Maintenance,Trash
Tax ID 08-47-25-E4-29000.0040
Ownership Single Family
Security Features Smoke Detectors
Acceptable Financing Buyer Finance/Cash
Listing Terms Buyer Finance/Cash
Read Less Info
Want to know what your home might be worth? Contact us for a FREE valuation!

Amerivest Pro-Team
yourhome@amerivest.realestateOur team is ready to help you sell your home for the highest possible price ASAP
Bought with William Raveis Real Estate








