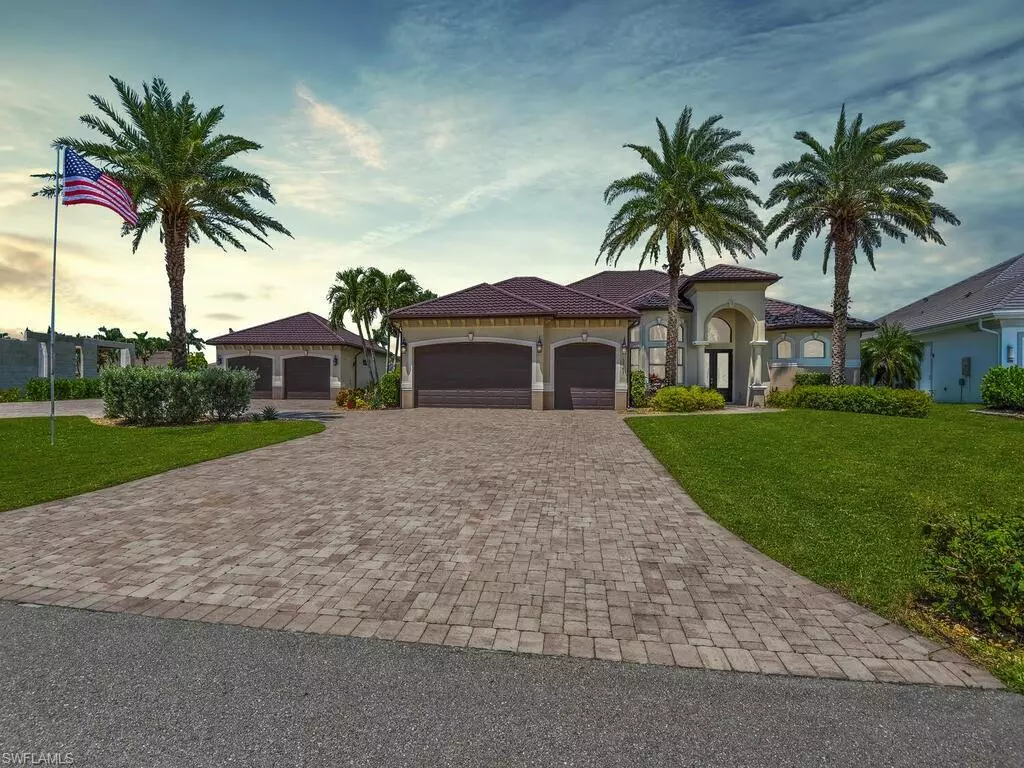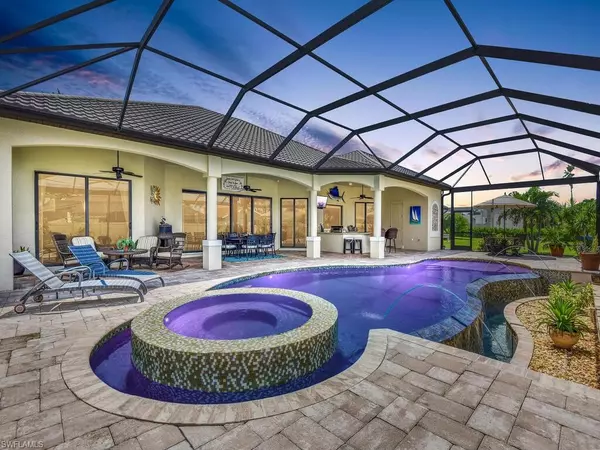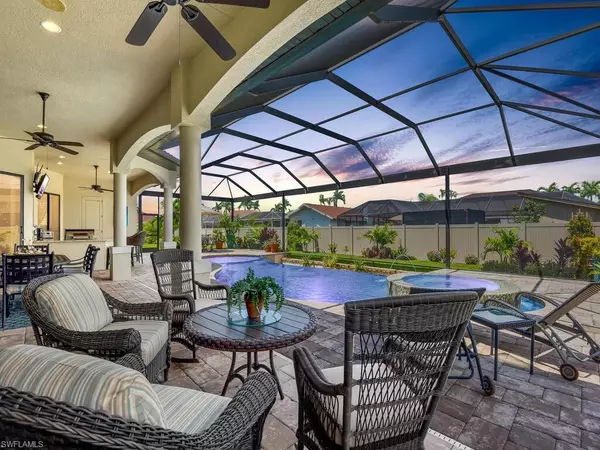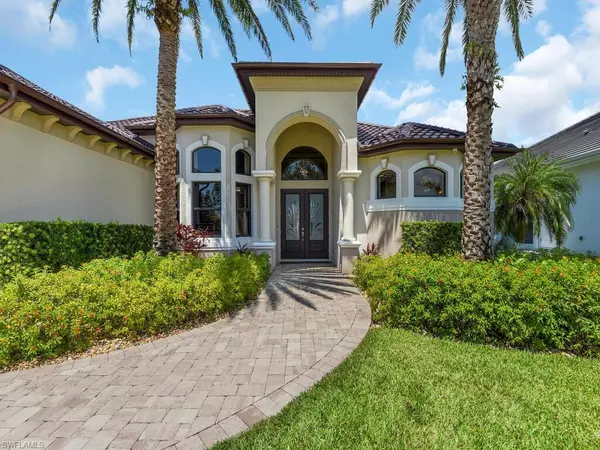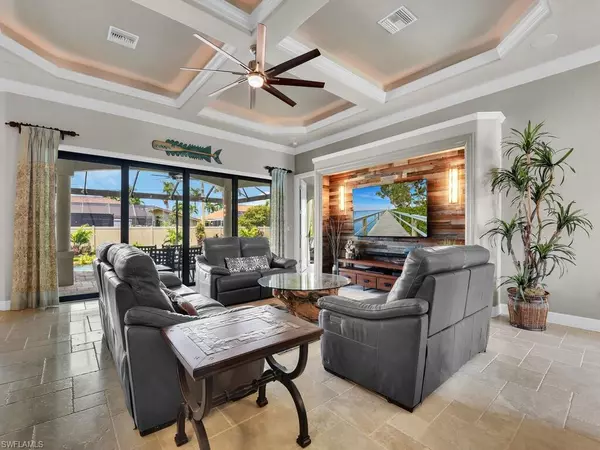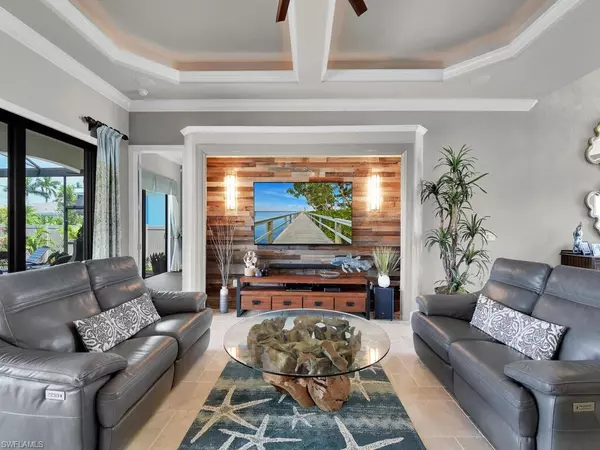$1,300,000
$1,350,000
3.7%For more information regarding the value of a property, please contact us for a free consultation.
3 Beds
3 Baths
2,526 SqFt
SOLD DATE : 01/26/2024
Key Details
Sold Price $1,300,000
Property Type Single Family Home
Sub Type Single Family Residence
Listing Status Sold
Purchase Type For Sale
Square Footage 2,526 sqft
Price per Sqft $514
Subdivision Rose Garden
MLS Listing ID 223064598
Sold Date 01/26/24
Bedrooms 3
Full Baths 3
Originating Board Florida Gulf Coast
Year Built 2014
Annual Tax Amount $5,558
Tax Year 2023
Lot Size 0.588 Acres
Acres 0.588
Property Description
$50K PRICE IMPROVEMENT!!Experience this Award Winning, Former Model Home located in the very desirable ROSE GARDEN. Nothing short of Stunning best describes this home. Loaded with all the Upgrades you could imagine! Hand Crafted Cabinetry, Gorgeous Granite, Gas Cooktop, Custom Window Treatments, Intricate Coffered Ceilings, Crown Molding, Custom Built-ins, New Metal Roof w/Guttering System (2023') There's just too many Features to list here. Designed for both Comfort & Entertaining, boasting 2526 sq ft of Living Space, 3BR & 3BA +Den. Outside awaits your own Tropical Oasis, the Resort Style Pool features Infinity Edge, Multi-Color LED Lights, Fountains & 360 Degree Spa! Huge Covered Lanai w/Outdoor Kitchen, Gas Grill & spacious amounts of seating for Family & Friends to gather, completes the space. The Estate Size Lot offers over 1/2 Acre of Beautifully Manicured Grounds w/Lush Tropical Palms and Plantings. Fenced Backyard provides plenty of Privacy. Car Enthusiast will Love the Air-conditioned 3-Car & Detached 2-Car Garages, can you say~ MAN CAVE! Located along the Beautifully Landscaped Rose Garden Rd & just a short Bike Ride or Walk to nearby Tarpon Point Marina and Rotary Park!
Location
State FL
County Lee
Area Cc21 - Cape Coral Unit 3, 30, 44, 6
Zoning R1BD
Direction Cape Coral Pkwy West to Pelican Blvd, turn South to El Dorado Pkwy. At 4-way Stop Sign proceed straight to Rose Garden Rd, home will be about 1/2 mile down on your right. If you pass Tarpon Point Entrance Gate you went too far.
Rooms
Dining Room Breakfast Bar, Dining - Family
Kitchen Kitchen Island, Walk-In Pantry
Interior
Interior Features Split Bedrooms, Great Room, Den - Study, Home Office, Built-In Cabinets, Wired for Data, Coffered Ceiling(s), Pantry, Wired for Sound, Tray Ceiling(s)
Heating Central Electric
Cooling Ceiling Fan(s), Central Electric
Flooring Marble, Tile
Fireplaces Type Outside
Fireplace Yes
Window Features Impact Resistant,Impact Resistant Windows
Appliance Gas Cooktop, Dishwasher, Disposal, Microwave, Refrigerator/Icemaker, Self Cleaning Oven, Wall Oven
Laundry Washer/Dryer Hookup, Inside, Sink
Exterior
Exterior Feature Gas Grill, Outdoor Grill, Outdoor Kitchen, Outdoor Shower, Sprinkler Auto
Garage Spaces 5.0
Fence Fenced
Pool In Ground, Concrete, Custom Upgrades, Equipment Stays, Electric Heat, Infinity, Pool Bath, Salt Water, Screen Enclosure
Community Features Bike And Jog Path, Park, Dog Park, See Remarks, No Subdivision
Utilities Available Propane, Cable Available, Natural Gas Available
Waterfront Description None
View Y/N Yes
View Landscaped Area
Roof Type Metal
Street Surface Paved
Porch Screened Lanai/Porch
Garage Yes
Private Pool Yes
Building
Lot Description 4 Lots, Irregular Lot, Oversize
Faces Cape Coral Pkwy West to Pelican Blvd, turn South to El Dorado Pkwy. At 4-way Stop Sign proceed straight to Rose Garden Rd, home will be about 1/2 mile down on your right. If you pass Tarpon Point Entrance Gate you went too far.
Story 1
Sewer Assessment Paid, Central
Water Assessment Paid, Central
Level or Stories 1 Story/Ranch
Structure Type Concrete Block,Stucco
New Construction No
Schools
Elementary Schools School Choice West Zone
Middle Schools School Choice West Zone
High Schools School Choice West Zone
Others
HOA Fee Include None
Tax ID 22-45-23-C2-03480.A090
Ownership Single Family
Security Features Security System,Smoke Detector(s),Smoke Detectors
Acceptable Financing Seller Pays Title
Listing Terms Seller Pays Title
Read Less Info
Want to know what your home might be worth? Contact us for a FREE valuation!

Amerivest Pro-Team
yourhome@amerivest.realestateOur team is ready to help you sell your home for the highest possible price ASAP
Bought with EXP Realty, LLC


