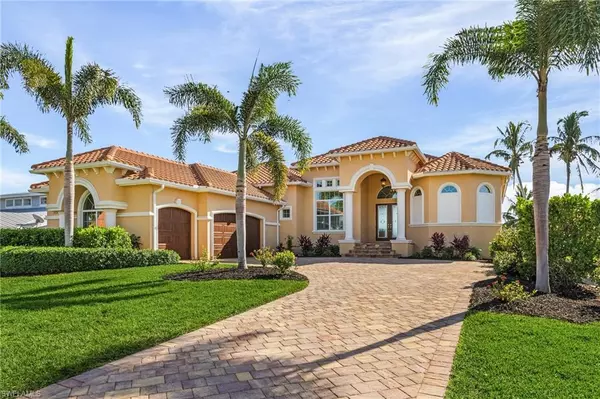$2,400,000
$2,550,000
5.9%For more information regarding the value of a property, please contact us for a free consultation.
4 Beds
3 Baths
3,049 SqFt
SOLD DATE : 02/12/2024
Key Details
Sold Price $2,400,000
Property Type Single Family Home
Sub Type Single Family Residence
Listing Status Sold
Purchase Type For Sale
Square Footage 3,049 sqft
Price per Sqft $787
Subdivision Yacht Club
MLS Listing ID 223076124
Sold Date 02/12/24
Style See Remarks
Bedrooms 4
Full Baths 3
Originating Board Florida Gulf Coast
Year Built 2016
Annual Tax Amount $28,227
Tax Year 2022
Lot Size 0.359 Acres
Acres 0.359
Property Description
Introducing this Winward-built custom home, a waterfront masterpiece that stands as a testament to architectural excellence and fine craftsmanship and offers a lifestyle of unparalleled opulence! Nestled on an exquisite lot graced with Direct Gulf Access and River Frontage, along with a brand-new 20,000 lb boat lift- this residence is an avid boater's dream! The home boasts spacious living areas with coffered ceilings, an abundance of natural light & elegant finishes throughout. The gourmet kitchen features stainless steel appliances, custom cabinetry, and an expansive center island, perfect for entertaining. The open layout provides ample space & privacy for family & guests. The master suite and the second wing both open directly to the breathtaking outdoor oasis. The infinity pool with dual waterfalls, serves as the centerpiece of the outdoor living area, inviting you to unwind while relishing the stunning water vistas. Conveniently located down the street from Cape Coral Beach, this residence offers easy access to the sandy shores & the allure of coastal living. Enjoy the desirable southern exposure in the prestigious Yacht Club neighborhood! BRAND-NEW TILE ROOF DEC 2023
Location
State FL
County Lee
Area Cc11 - Cape Coral Unit 1, 2, 4-6
Zoning R1-W
Direction GPS
Rooms
Dining Room Breakfast Bar, Dining - Family, Eat-in Kitchen
Kitchen Kitchen Island
Ensuite Laundry Washer/Dryer Hookup, Inside, Sink
Interior
Interior Features Split Bedrooms, Den - Study, Family Room, Guest Bath, Guest Room, Built-In Cabinets, Wired for Data, Cathedral Ceiling(s), Coffered Ceiling(s), Custom Mirrors, Entrance Foyer, Pantry, Tray Ceiling(s), Walk-In Closet(s)
Laundry Location Washer/Dryer Hookup,Inside,Sink
Heating Central Electric
Cooling Ceiling Fan(s), Central Electric
Flooring Tile
Window Features Impact Resistant,Single Hung,Sliding,Impact Resistant Windows,Shutters,Shutters - Screens/Fabric,Decorative Shutters,Window Coverings
Appliance Electric Cooktop, Dishwasher, Disposal, Dryer, Microwave, Refrigerator/Freezer, Refrigerator/Icemaker, Self Cleaning Oven, Wall Oven, Washer, Wine Cooler
Laundry Washer/Dryer Hookup, Inside, Sink
Exterior
Exterior Feature Dock, Boat Lift, Dock Included, Hoist/Davit, Wooden Dock, Sprinkler Auto
Garage Spaces 3.0
Pool In Ground, Custom Upgrades, Equipment Stays, Electric Heat, Infinity, Salt Water, See Remarks
Community Features None, Boating, No Subdivision, Non-Gated
Utilities Available Cable Available
Waterfront Yes
Waterfront Description River Front,Seawall
View Y/N No
Roof Type Tile
Street Surface Paved
Porch Open Porch/Lanai, Screened Lanai/Porch, Patio
Parking Type Driveway Paved, Garage Door Opener, Attached
Garage Yes
Private Pool Yes
Building
Lot Description Oversize
Faces GPS
Story 1
Sewer Assessment Paid, Central
Water Assessment Paid, Central
Architectural Style See Remarks
Level or Stories 1 Story/Ranch
Structure Type Concrete Block,Elevated,Piling,Stucco
New Construction No
Schools
Elementary Schools School Choice
Middle Schools School Choice
High Schools School Choice
Others
HOA Fee Include None
Tax ID 19-45-24-C1-00012.0310
Ownership Single Family
Security Features Smoke Detector(s),Smoke Detectors
Acceptable Financing Buyer Finance/Cash, Owner Will Carry
Listing Terms Buyer Finance/Cash, Owner Will Carry
Read Less Info
Want to know what your home might be worth? Contact us for a FREE valuation!

Amerivest 4k Pro-Team
yourhome@amerivest.realestateOur team is ready to help you sell your home for the highest possible price ASAP
Bought with Miloff Aubuchon Realty Group
Get More Information

Real Estate Company







