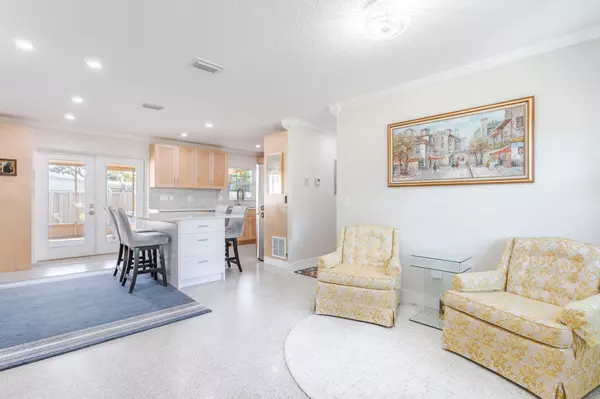$317,500
$297,000
6.9%For more information regarding the value of a property, please contact us for a free consultation.
3 Beds
2 Baths
1,372 SqFt
SOLD DATE : 04/08/2024
Key Details
Sold Price $317,500
Property Type Single Family Home
Sub Type Single Family Residence
Listing Status Sold
Purchase Type For Sale
Square Footage 1,372 sqft
Price per Sqft $231
Subdivision Hampton Homes Unit 4
MLS Listing ID 1008047
Sold Date 04/08/24
Bedrooms 3
Full Baths 2
HOA Y/N No
Total Fin. Sqft 1372
Originating Board Space Coast MLS (Space Coast Association of REALTORS®)
Year Built 1959
Annual Tax Amount $2,378
Tax Year 2023
Lot Size 7,405 Sqft
Acres 0.17
Property Description
Welcome to this charming three bedroom concrete block home with two bathrooms and a smart office space built in 1959. The current owners bought it to be their forever home, but circumstances have changed. Since 2021 they have carefully demolished the interior to the studs and have meticulously rebuilt it with all permits on record at the county: NEW ELECTRIC: completely rewired with new panels (200 amps in house, 60 in shed). Diesel generator for whole house backup in any outage. NEW PLUMBING: All cast iron replaced. Water pipes upgraded to copper. New tankless gas water heater. Drilled private well in addition to city water. NEW INSULATION: Hand insulated (not blown in) with top grade fiberglass to greater R-value than code. A reflective barrier installed against trusses to lower monthly bills. Interior walls filled with rockwool fire and sound proof insulation. NEW WINDOWS: double pane hurricane impact. NEW ROOF: 130mph wind rated architectural shingles (class 3 impact resistance). NEW SIDING: Hardie plank. NEW AIR CONDITIONER: oversized compressor and all new duct work for efficiency. NEW TRIM: Premium door casings, upgraded baseboards, and crown molding. NEW KITCHEN: ¾" plywood cabinets made in the USA, new quartz counter-top, new sink & disposal, oversized island, and stainless appliances + gas stove. NEW OVERFLOW PANTRY: stainless steel 2nd sink, extra cabinets, new washer/dryer, and quartz counter-top for tea and coffee prep. NEW BATHROOMS: deep soaking tubs, new cabinets, new quartz vanities, new tile. New cat6 ethernet cable to every room for fast internet. NEW FENCING: maintenance-free aluminum front fence and weather-treated shadow-box back fence with narrow spacing for added privacy. New aluminum roof on shed with ample storage and large freezer that stays with house.
The current owners spared no expense to rebuild this treasure. It's on a quiet dead end street, four doors from canal, 15 minutes from Cocoa beach. The home is move in ready - everything is new.
Location
State FL
County Brevard
Area 251 - Central Merritt Island
Direction From Courtenay Pkwy, take a left at the light, Needle Blvd at the light. Then take you third left onto second st and the house is on the right.
Interior
Heating Central
Cooling Central Air
Flooring Terrazzo
Furnishings Negotiable
Appliance Dishwasher, Electric Oven, Microwave, Refrigerator
Exterior
Exterior Feature ExteriorFeatures
Parking Features Other
Fence Back Yard, Privacy, Other
Pool None
Utilities Available Other
Roof Type Shingle
Present Use Single Family
Porch Porch, Screened
Garage No
Building
Lot Description Dead End Street
Faces East
Story 1
Sewer Public Sewer
Water Public, Well
New Construction No
Schools
Elementary Schools Mila
High Schools Merritt Island
Others
Senior Community No
Tax ID 24-36-26-80-00000.0-0161.00
Acceptable Financing Cash, Conventional
Listing Terms Cash, Conventional
Special Listing Condition Standard
Read Less Info
Want to know what your home might be worth? Contact us for a FREE valuation!

Amerivest Pro-Team
yourhome@amerivest.realestateOur team is ready to help you sell your home for the highest possible price ASAP

Bought with Keller Williams Space Coast








