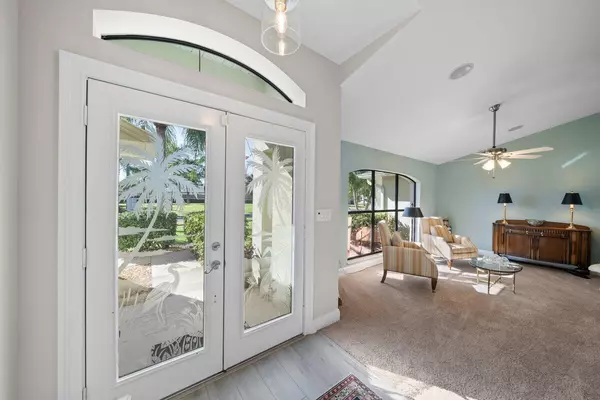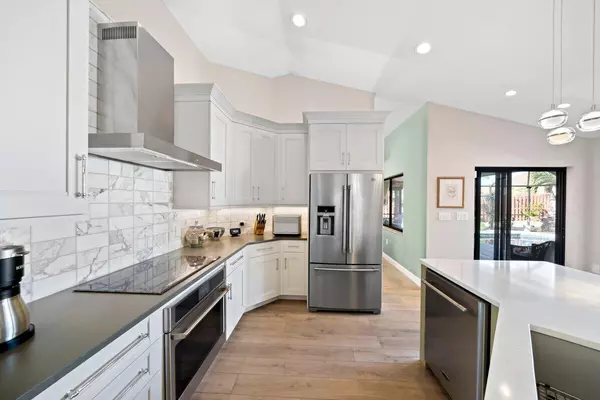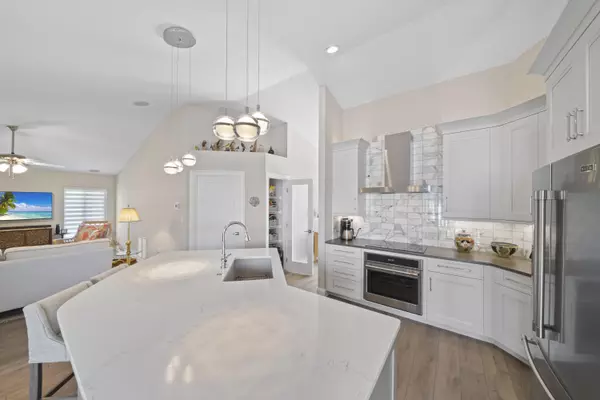$529,000
$529,000
For more information regarding the value of a property, please contact us for a free consultation.
3 Beds
2 Baths
1,863 SqFt
SOLD DATE : 04/05/2024
Key Details
Sold Price $529,000
Property Type Single Family Home
Sub Type Single Family Residence
Listing Status Sold
Purchase Type For Sale
Square Footage 1,863 sqft
Price per Sqft $283
Subdivision Sunset Lakes Phase 1-B
MLS Listing ID 1006236
Sold Date 04/05/24
Bedrooms 3
Full Baths 2
HOA Fees $55/ann
HOA Y/N Yes
Total Fin. Sqft 1863
Originating Board Space Coast MLS (Space Coast Association of REALTORS®)
Year Built 1995
Lot Size 8,712 Sqft
Acres 0.2
Property Description
This spectacular move-in ready home is surrounded by common areas, providing the sense of a half-acre property and no neighbors across the street either! Vaulted ceilings enhance the split-bedroom layout, and the stunning luxuriously updated kitchen with café appliances and a breakfast bar overlooking the breakfast nook and spacious living areas is sure to delight even the most discerning tastes! Additional living and dining rooms add to the appeal. Enjoy the covered, screened Lanai and newly refurbished, heated saltwater pool with paver pool deck. Private master retreat with sliding glass doors to the pool offers a soaking tub, separate shower and double sinks. Two additional bedrooms provide ample space. The privacy-fenced yard benefits from reclaimed water for irrigation, has an extra paver area for grilling etc, and is tropically landscaped. In the gated community, you'll find tennis, basketball, volleyball courts, a playground/park area, and a community pier on the Indian River!
Location
State FL
County Brevard
Area 250 - N Merritt Island
Direction Sr-528to Exit 49 onto SR-3 toward Merritt Island, Kennedy Space Center. 0.2 mile turn right on Courtenay Pkwy. 1.4 miles turn left onto Sunset Lakes Dr. 600 Ft turn left onto Sunward Dr. 300 ft turn r
Interior
Interior Features Breakfast Bar, Breakfast Nook, Ceiling Fan(s), Eat-in Kitchen, Entrance Foyer, His and Hers Closets, Kitchen Island, Open Floorplan, Pantry, Primary Bathroom - Tub with Shower, Primary Bathroom -Tub with Separate Shower, Primary Downstairs, Split Bedrooms, Vaulted Ceiling(s), Walk-In Closet(s)
Heating Central, Electric
Cooling Central Air, Electric
Flooring Carpet, Vinyl
Furnishings Unfurnished
Appliance Dishwasher, Dryer, Electric Cooktop, Electric Oven, Electric Range, Electric Water Heater, Refrigerator, Washer
Laundry Electric Dryer Hookup, In Unit, Sink, Washer Hookup
Exterior
Exterior Feature ExteriorFeatures
Parking Features Additional Parking, Attached, Garage, Garage Door Opener, Guest
Garage Spaces 2.0
Fence Back Yard, Fenced, Full, Privacy, Wood
Pool Electric Heat, Heated, In Ground, Salt Water, Screen Enclosure, Waterfall
Utilities Available Cable Available, Electricity Available, Electricity Connected, Sewer Available, Sewer Connected, Water Available, Water Connected
Amenities Available Basketball Court, Boat Dock, Gated, Jogging Path, Maintenance Grounds, Management - Full Time, Management - Off Site, Park, Playground, Tennis Court(s)
Roof Type Shingle
Present Use Residential,Single Family
Street Surface Asphalt
Porch Covered, Patio, Porch, Rear Porch, Screened
Road Frontage City Street
Garage Yes
Building
Lot Description Corner Lot, Many Trees, Sprinklers In Front, Sprinklers In Rear
Faces South
Story 1
Sewer Public Sewer
Water Public
Level or Stories One
New Construction No
Others
HOA Name Slhoa.com
HOA Fee Include Maintenance Grounds
Senior Community No
Tax ID 24-36-03-76-D-12
Security Features Security Gate
Acceptable Financing Cash, Conventional
Listing Terms Cash, Conventional
Special Listing Condition Standard
Read Less Info
Want to know what your home might be worth? Contact us for a FREE valuation!

Amerivest Pro-Team
yourhome@amerivest.realestateOur team is ready to help you sell your home for the highest possible price ASAP

Bought with RE/MAX Solutions








