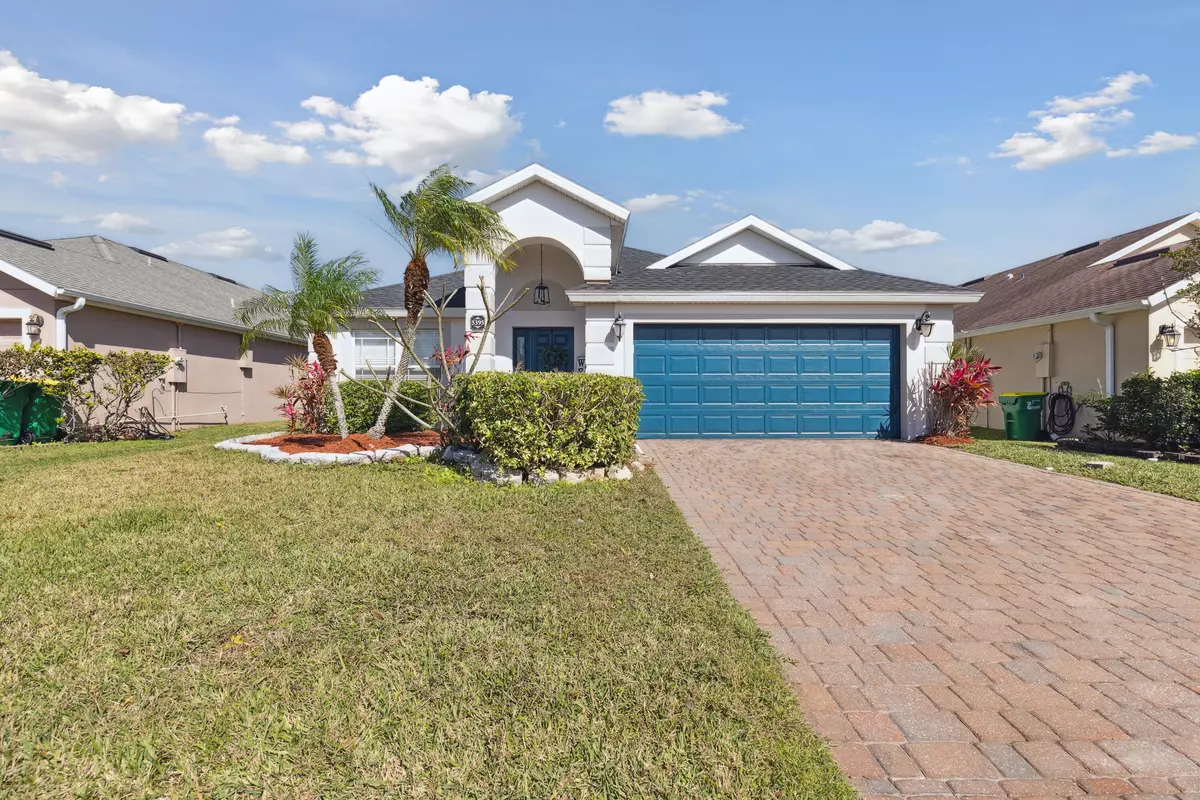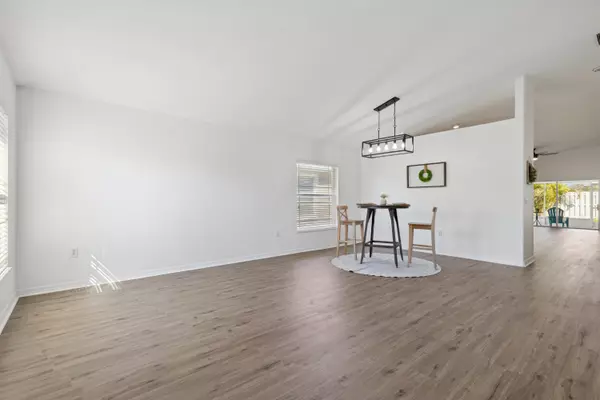$480,000
$490,000
2.0%For more information regarding the value of a property, please contact us for a free consultation.
3 Beds
2 Baths
2,013 SqFt
SOLD DATE : 04/05/2024
Key Details
Sold Price $480,000
Property Type Single Family Home
Sub Type Single Family Residence
Listing Status Sold
Purchase Type For Sale
Square Footage 2,013 sqft
Price per Sqft $238
Subdivision Capron Trace - Phase 2
MLS Listing ID 1003720
Sold Date 04/05/24
Bedrooms 3
Full Baths 2
HOA Fees $130/qua
HOA Y/N Yes
Total Fin. Sqft 2013
Originating Board Space Coast MLS (Space Coast Association of REALTORS®)
Year Built 2006
Tax Year 2023
Property Description
Welcome to your dream home in the heart of Viera, FL! This delightful 3-bedroom, 2-bath concrete block residence, nestled in a secure gated community, is the epitome of comfort and style. Recently upgraded with a fresh coat of exterior and interior paint, a brand-new roof boasting a transferable warranty, and new gleaming vinyl floors throughout (no more carpet!), this home is truly move-in ready.
Built in 2006, the split and open floor plan offers a bonus office and a screened-in back patio overlooking the meticulously landscaped backyard. The master bedroom is a sanctuary with his-and-hers walk-in closets, double vanity sinks, a walk-in shower, and a luxurious garden tub.
The kitchen is a chef's delight, featuring an electric stove, ample counter space, and abundant storage. The breakfast bar is perfect for quick meals or entertaining guests. Additional features include a recent 2016 AC system, a newer hot water heater, and fresh ceiling fans throughout. Enjoy the peace of mind provided by hurricane shutters, coupled with the convenience of a low HOA . Revel in the amenities, including a community pool, tennis courts, basketball courts, and parks. With A-rated schools in the vicinity and easy access to I-95 and shopping, this home is the perfect blend of luxury and convenience!
Location
State FL
County Brevard
Area 217 - Viera West Of I 95
Direction West of I-95 to Stadium Parkway. Continue on this road to right on Tavistock Drive then left at Capron Trace; Right on Buckboard , home on left.
Interior
Interior Features Breakfast Bar, Built-in Features, Ceiling Fan(s), Eat-in Kitchen, His and Hers Closets, Kitchen Island, Open Floorplan, Primary Bathroom -Tub with Separate Shower, Primary Downstairs, Split Bedrooms
Heating Central, Electric
Cooling Electric
Flooring Vinyl
Furnishings Unfurnished
Appliance Dishwasher, Electric Cooktop, Microwave, Refrigerator
Laundry Electric Dryer Hookup
Exterior
Exterior Feature Storm Shutters
Garage Attached, Garage
Garage Spaces 2.0
Pool Community, In Ground
Utilities Available Cable Available, Electricity Available, Electricity Connected, Sewer Available, Sewer Connected, Water Available, Water Connected
Amenities Available Gated, Jogging Path, Park, Playground
Waterfront No
View Other
Roof Type Shingle
Present Use Single Family
Street Surface Asphalt
Porch Porch, Screened
Parking Type Attached, Garage
Garage Yes
Building
Lot Description Sprinklers In Rear
Faces West
Story 1
Sewer Septic Tank
Water Public
Level or Stories One
New Construction No
Schools
Elementary Schools Manatee
High Schools Viera
Others
HOA Name Capron Trace
Senior Community No
Tax ID 25-36-32-03-0000e.0-0002.00
Security Features Security Gate,Smoke Detector(s)
Acceptable Financing Cash, Conventional, VA Loan
Listing Terms Cash, Conventional, VA Loan
Special Listing Condition Standard
Read Less Info
Want to know what your home might be worth? Contact us for a FREE valuation!

Amerivest 4k Pro-Team
yourhome@amerivest.realestateOur team is ready to help you sell your home for the highest possible price ASAP

Bought with RE/MAX Elite
Get More Information

Real Estate Company







