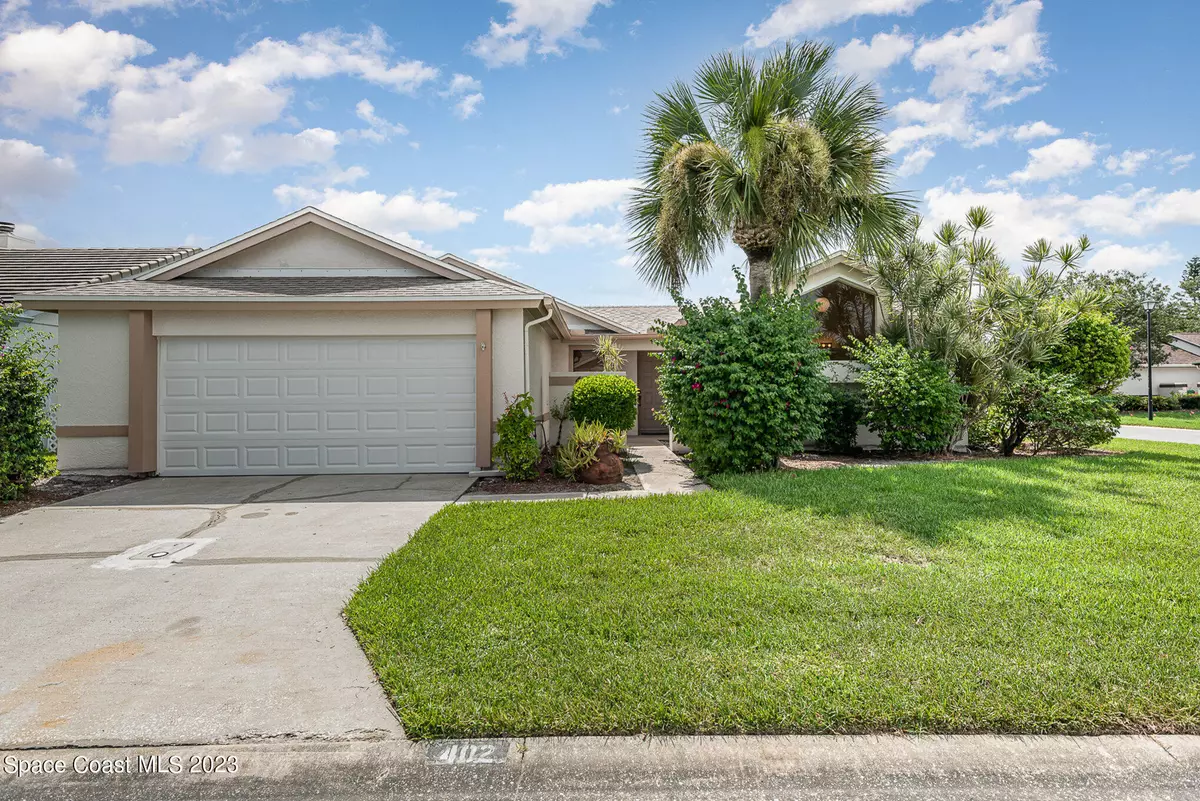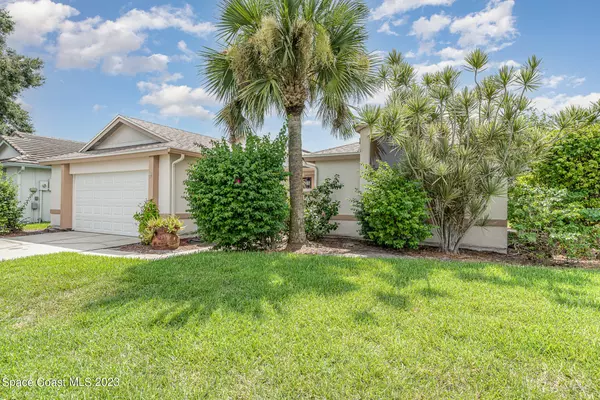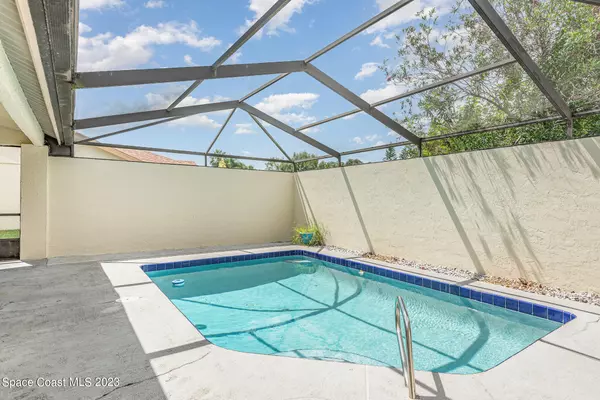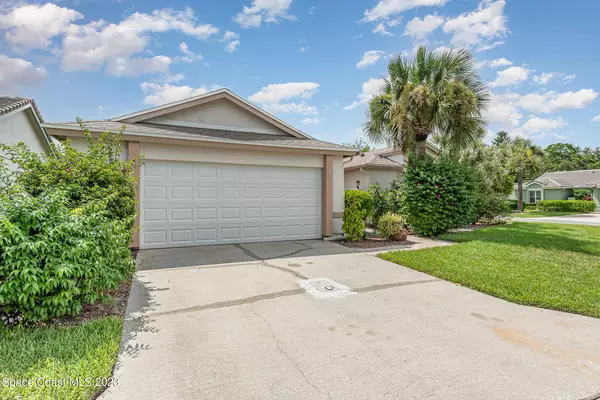$330,000
$350,000
5.7%For more information regarding the value of a property, please contact us for a free consultation.
3 Beds
2 Baths
1,536 SqFt
SOLD DATE : 04/05/2024
Key Details
Sold Price $330,000
Property Type Single Family Home
Sub Type Single Family Residence
Listing Status Sold
Purchase Type For Sale
Square Footage 1,536 sqft
Price per Sqft $214
Subdivision Country Walk At Suntree Stage 8 Tract 64 Pud
MLS Listing ID 972097
Sold Date 04/05/24
Bedrooms 3
Full Baths 2
HOA Fees $180/mo
HOA Y/N Yes
Total Fin. Sqft 1536
Originating Board Space Coast MLS (Space Coast Association of REALTORS®)
Year Built 1986
Annual Tax Amount $3,595
Tax Year 2022
Lot Size 6,970 Sqft
Acres 0.16
Property Description
Don't miss this gated 3 bedroom 2 bath pool home in the heart of Suntree. It is a golfers paradise! One block from Suntree Country club! Open and bright floorplan with tons of natural light, tile floors throughout, vaulted ceilings with all new skip trowel, master bath has double sinks, his and her closets, walk in shower, sliding doors in all living areas that lead to the private pool and screened patio just freshly painted, 2 car garage freshly painted as well! New roof 5/23, new garage door 7/23, new hot water heater 10/16/23 newer AC! Corner lot, walking distance to community pool area and tennis court. Close to Patrick air force base, shopping and restaurants, less than an hour from Orlando airport, close to all new shops and eateries in Viera!
Location
State FL
County Brevard
Area 218 - Suntree S Of Wickham
Direction N Wickham Rd to St Andrews , left into Country Walk, turn right on Maple Bluff, home on corner first one on your right #402
Interior
Interior Features Ceiling Fan(s), Eat-in Kitchen, His and Hers Closets, Open Floorplan, Pantry, Primary Bathroom - Tub with Shower, Primary Downstairs, Split Bedrooms, Vaulted Ceiling(s), Walk-In Closet(s), Wet Bar
Heating Central, Electric
Cooling Central Air, Electric
Flooring Tile
Furnishings Unfurnished
Appliance Dishwasher, Dryer, Electric Range, Electric Water Heater, Microwave, Refrigerator, Washer
Laundry In Garage
Exterior
Exterior Feature ExteriorFeatures
Parking Features Attached, Garage Door Opener
Garage Spaces 2.0
Pool Community, Private, Screen Enclosure
Utilities Available Sewer Available
Amenities Available Maintenance Grounds, Management - Full Time, Tennis Court(s)
View Pool
Roof Type Shingle
Present Use Residential,Single Family
Street Surface Asphalt
Porch Patio, Porch, Screened
Garage Yes
Building
Lot Description Corner Lot, Sprinklers In Front, Sprinklers In Rear
Faces East
Sewer Public Sewer
Water Public, Well
Level or Stories One
New Construction No
Schools
Elementary Schools Suntree
High Schools Viera
Others
HOA Name Van Moore
Senior Community No
Tax ID 26-36-13-75-00004.0-0003.00
Acceptable Financing Cash, Conventional, FHA, VA Loan
Listing Terms Cash, Conventional, FHA, VA Loan
Special Listing Condition Standard
Read Less Info
Want to know what your home might be worth? Contact us for a FREE valuation!

Amerivest Pro-Team
yourhome@amerivest.realestateOur team is ready to help you sell your home for the highest possible price ASAP

Bought with RE/MAX Solutions








