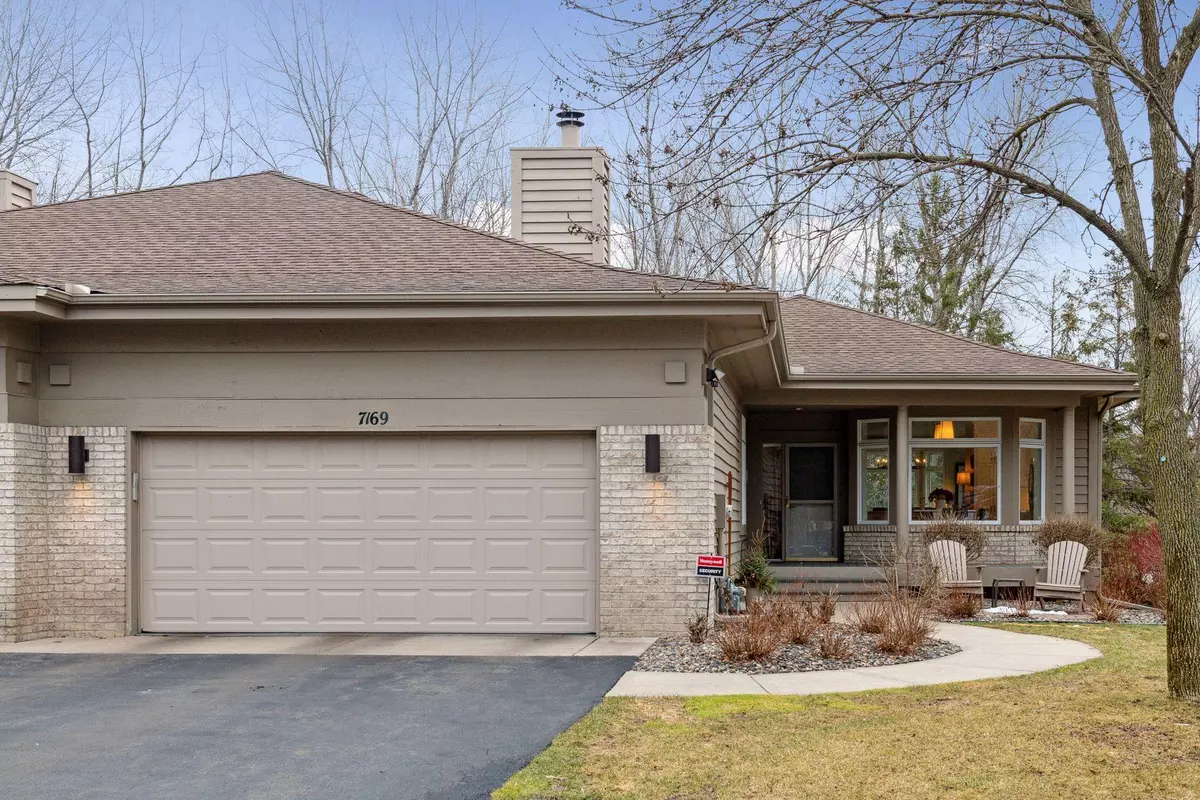$775,000
$775,000
For more information regarding the value of a property, please contact us for a free consultation.
3 Beds
3 Baths
3,327 SqFt
SOLD DATE : 04/02/2024
Key Details
Sold Price $775,000
Property Type Townhouse
Sub Type Townhouse Side x Side
Listing Status Sold
Purchase Type For Sale
Square Footage 3,327 sqft
Price per Sqft $232
Subdivision Summit On Bryant Lake
MLS Listing ID 6492091
Sold Date 04/02/24
Bedrooms 3
Full Baths 2
Half Baths 1
HOA Fees $550/mo
Year Built 1994
Annual Tax Amount $5,644
Tax Year 2023
Contingent None
Lot Size 0.580 Acres
Acres 0.58
Lot Dimensions unknown
Property Description
Welcome to this completely redesigned townhome built by David Carlson. The 3,300+sqft offers beautiful living spaces, vaulted ceilings, and tons of natural light. Combined elegance & luxury meet main level living at its finest. Gorgeous owner's suite, featuring a huge walk in closet and a spa like en-suite. All new designer lighting! Spacious rooms & impeccable finishes throughout. The main level den is perfect for a home office, quiet reading area or media room complete with a cozy fireplace that is warm and inviting. Relax in your four season porch admiring the backyard views. The well-appointed custom kitchen has a huge center island that is sure to be the heart of the home. The lower level is ideal for entertaining with two additional bedrooms & bath, that provide comfort for family and guests. With ample storage space, organizing your belongings is a breeze. Wonderful attached 2 car garage & remarkable location! The exterior of the home has been freshly painted and a new deck!
Location
State MN
County Hennepin
Zoning Residential-Single Family
Rooms
Basement Block, Egress Window(s), Finished, Full, Storage Space, Walkout
Dining Room Living/Dining Room
Interior
Heating Forced Air, Fireplace(s)
Cooling Central Air
Fireplaces Number 1
Fireplaces Type Gas
Fireplace Yes
Appliance Cooktop, Dishwasher, Dryer, Freezer, Gas Water Heater, Microwave, Range, Washer
Exterior
Garage Attached Garage, Asphalt
Garage Spaces 2.0
Roof Type Age Over 8 Years,Asphalt
Parking Type Attached Garage, Asphalt
Building
Lot Description Public Transit (w/in 6 blks), Tree Coverage - Medium
Story One
Foundation 1746
Sewer City Sewer/Connected
Water City Water/Connected
Level or Stories One
Structure Type Brick/Stone,Wood Siding
New Construction false
Schools
School District Eden Prairie
Others
HOA Fee Include Maintenance Structure,Hazard Insurance,Lawn Care,Maintenance Grounds,Professional Mgmt,Trash,Snow Removal
Restrictions Mandatory Owners Assoc,Pets - Cats Allowed,Pets - Dogs Allowed,Pets - Number Limit,Pets - Weight/Height Limit
Read Less Info
Want to know what your home might be worth? Contact us for a FREE valuation!

Amerivest Pro-Team
yourhome@amerivest.realestateOur team is ready to help you sell your home for the highest possible price ASAP
Get More Information

Real Estate Company







