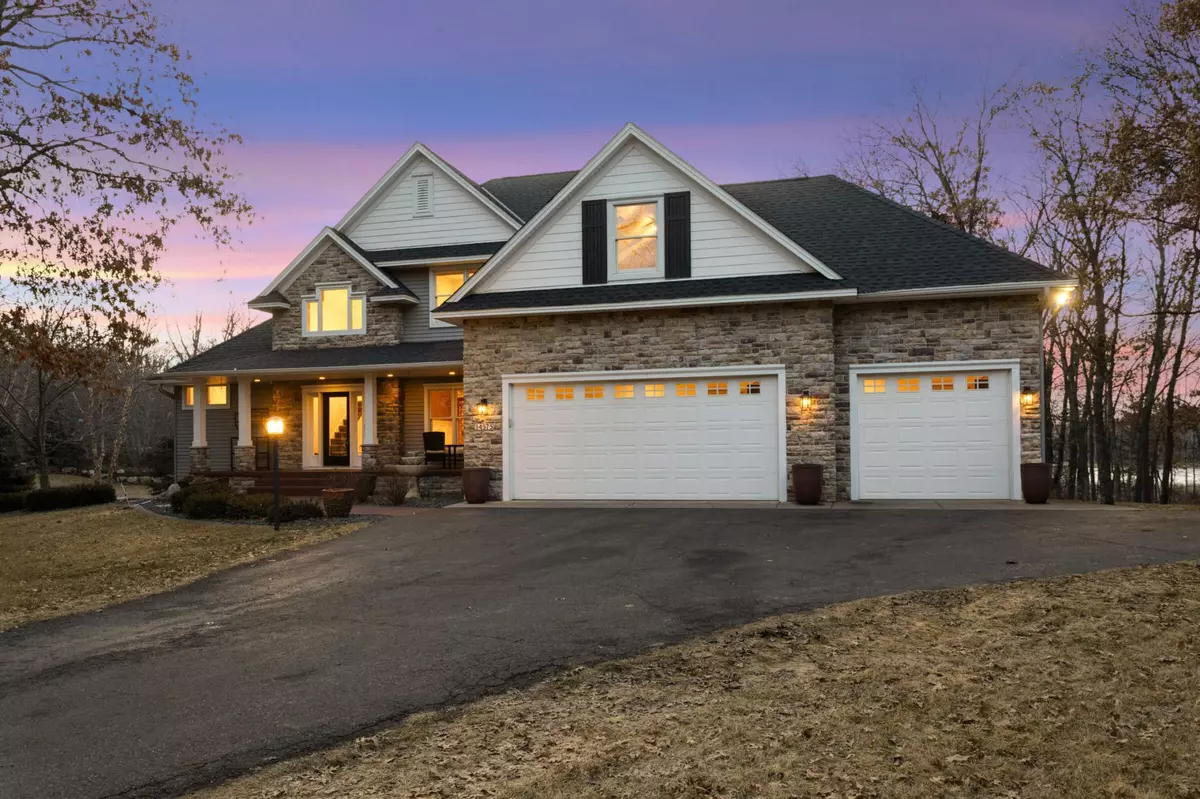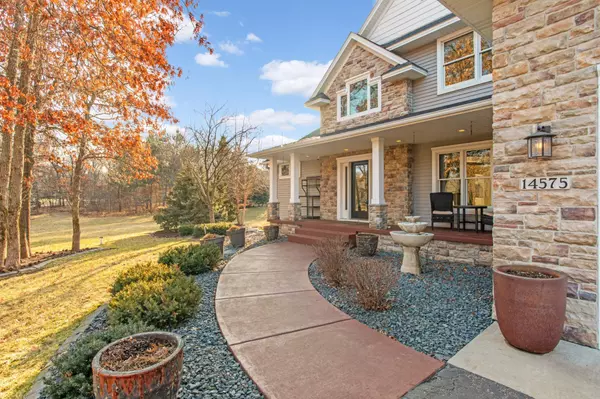$825,000
$825,000
For more information regarding the value of a property, please contact us for a free consultation.
5 Beds
4 Baths
4,817 SqFt
SOLD DATE : 04/03/2024
Key Details
Sold Price $825,000
Property Type Single Family Home
Sub Type Single Family Residence
Listing Status Sold
Purchase Type For Sale
Square Footage 4,817 sqft
Price per Sqft $171
Subdivision The Woodlands Of Livonia Fourth Add
MLS Listing ID 6472041
Sold Date 04/03/24
Bedrooms 5
Full Baths 3
Half Baths 1
HOA Fees $100/mo
Year Built 1999
Annual Tax Amount $7,354
Tax Year 2023
Contingent None
Lot Size 2.500 Acres
Acres 2.5
Lot Dimensions 160 x 177 x 380 x 241
Property Description
Exceptional luxury in this cul-de-sac property on 2.5 acres, $200,000+ in landscaping. Panoramic views & lake complement the transformation since 2015. Grand entrance, vaulted ceilings, custom cabinetry in the kitchen, living room & floor office, wainscoting accent, oak flooring, & a gas fireplace w/ dry stacked cinnamon stone. Chef’s Kitchen, $150,000+ upgrades, honed granite countertops, 2 islands w/ sinks, backsplash, custom shelving & soft close cabinetry, Wolf & Subzero appliances. Main floor primary bedroom w/ jetted tub, walk-in shower, & closet. Upstairs, three bedrooms w/ walk-in closets, vaulted ceiling, skylights, & a second ensuite. Lower level exceeds expectations w/ a wet bar/second kitchen ($40,000+ upgrades), 2 walkouts to stamped concrete patios, home gym, expansive family room w/ gas fireplace, & 5th bedroom. Outdoors a private backyard, sports court pool w/ lighting, jets, & waterfall, grotto, hot tub hookup, fire pit and paved nature trails. Your dream home awaits!
Location
State MN
County Sherburne
Zoning Shoreline,Residential-Single Family
Body of Water Unnamed Lake
Rooms
Basement Daylight/Lookout Windows, Egress Window(s), Finished, Full, Walkout
Dining Room Eat In Kitchen, Informal Dining Room, Kitchen/Dining Room, Living/Dining Room
Interior
Heating Forced Air
Cooling Central Air
Fireplaces Number 2
Fireplaces Type Family Room, Full Masonry, Gas, Living Room, Stone
Fireplace Yes
Appliance Air-To-Air Exchanger, Chandelier, Cooktop, Dishwasher, Disposal, Double Oven, Dryer, ENERGY STAR Qualified Appliances, Exhaust Fan, Freezer, Humidifier, Microwave, Range, Refrigerator, Stainless Steel Appliances, Tankless Water Heater, Washer, Water Softener Owned
Exterior
Garage Attached Garage, Asphalt, Finished Garage, Garage Door Opener, Heated Garage, Insulated Garage
Garage Spaces 3.0
Fence Invisible
Pool Below Ground, Heated, Outdoor Pool
Waterfront true
Waterfront Description Lake Front
View Y/N West
View West
Roof Type Age 8 Years or Less,Asphalt
Road Frontage No
Parking Type Attached Garage, Asphalt, Finished Garage, Garage Door Opener, Heated Garage, Insulated Garage
Building
Lot Description Accessible Shoreline, Corner Lot, Tree Coverage - Medium
Story Modified Two Story
Foundation 2031
Sewer Septic System Compliant - Yes, Tank with Drainage Field
Water Well
Level or Stories Modified Two Story
Structure Type Brick/Stone,Fiber Board
New Construction false
Schools
School District Elk River
Others
HOA Fee Include Other,Shared Amenities
Read Less Info
Want to know what your home might be worth? Contact us for a FREE valuation!

Amerivest 4k Pro-Team
yourhome@amerivest.realestateOur team is ready to help you sell your home for the highest possible price ASAP
Get More Information

Real Estate Company







