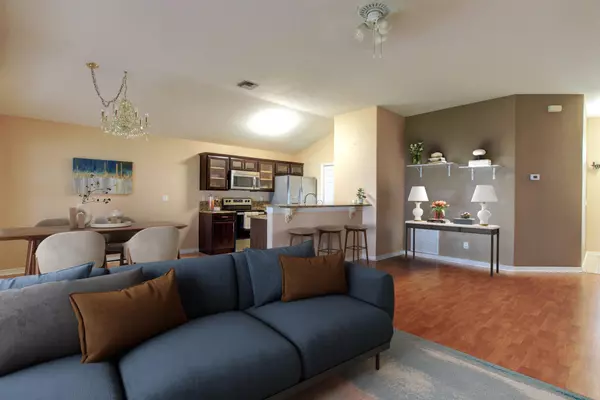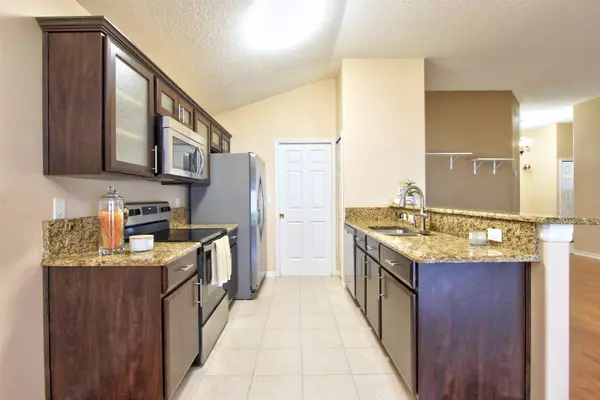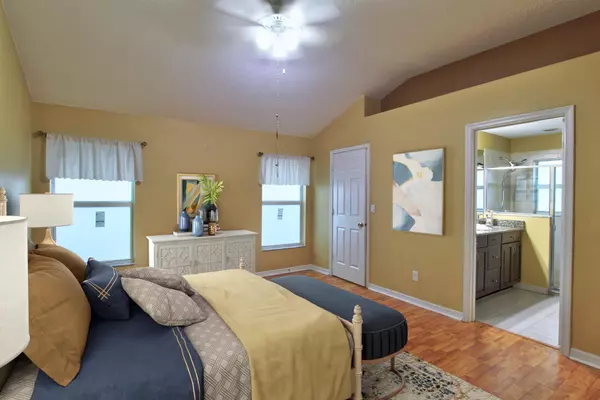$362,000
$356,000
1.7%For more information regarding the value of a property, please contact us for a free consultation.
3 Beds
2 Baths
1,402 SqFt
SOLD DATE : 04/03/2024
Key Details
Sold Price $362,000
Property Type Single Family Home
Sub Type Single Family Residence
Listing Status Sold
Purchase Type For Sale
Square Footage 1,402 sqft
Price per Sqft $258
Subdivision Stratford Pointe Phase 3
MLS Listing ID 1003093
Sold Date 04/03/24
Style Traditional
Bedrooms 3
Full Baths 2
HOA Fees $31/ann
HOA Y/N Yes
Total Fin. Sqft 1402
Originating Board Space Coast MLS (Space Coast Association of REALTORS®)
Year Built 2004
Annual Tax Amount $2,310
Tax Year 2023
Lot Size 6,098 Sqft
Acres 0.14
Property Description
One of the best values in West Mel and LOADED with $39,045 in upgrades: New Impact Windows, New HVAC system, New Accordion Shutters for the Entry Doors, and Roll Down Teflon Hurricane Screen for the patio, New Roof; plus easy-care laminate flooring throughout so NO CARPET! Open concept main area with a large kitchen, granite counters, SS appliances incl new stove; water filter, & breakfast bar that overlooks the great room & dining areas, plus slider access to the back yard. Relax in the Owners Retreat with private ensuite bath outfitted with two sinks, granite counters and large shower, and large walk-in closet. Completing the layout are two other large bedrooms that share a second full bath with granite counters. Enjoy outdoor entertaining in the large, screened patio & spacious back yard with lush grass, mango tree & privacy fence on three sides. Completely Storm Ready with all the upgrades! Excellent location near top rated schools, parks, major employers, shopping, dining, & I-9
Location
State FL
County Brevard
Area 331 - West Melbourne
Direction From Eber head north on Sedgewood, 1114 Sedgewood will be on the left.
Interior
Interior Features Breakfast Bar, Ceiling Fan(s), Entrance Foyer, Open Floorplan, Pantry, Primary Bathroom - Shower No Tub, Split Bedrooms, Vaulted Ceiling(s)
Heating Central, Electric
Cooling Central Air, Electric
Flooring Laminate, Tile
Furnishings Unfurnished
Appliance Dishwasher, Electric Oven, Electric Range, Electric Water Heater, Microwave, Refrigerator
Laundry Electric Dryer Hookup, In Unit, Washer Hookup
Exterior
Exterior Feature Other, Impact Windows, Storm Shutters
Parking Features Attached, Garage, Garage Door Opener, Off Street
Garage Spaces 2.0
Fence Back Yard, Vinyl
Pool Community, In Ground
Utilities Available Cable Available, Electricity Available, Electricity Connected, Sewer Available, Sewer Connected, Water Available, Water Connected
Roof Type Shingle
Present Use Residential,Single Family
Porch Covered, Patio, Screened
Garage Yes
Building
Lot Description Cleared
Faces East
Story 1
Sewer Public Sewer
Water Public
Architectural Style Traditional
Level or Stories One
New Construction No
Schools
Elementary Schools Meadowlane
High Schools Melbourne
Others
HOA Name Omega Community Management
HOA Fee Include Maintenance Grounds
Senior Community No
Tax ID 28-37-18-03-00000.0-0045.00
Acceptable Financing Cash, Conventional, FHA, VA Loan
Listing Terms Cash, Conventional, FHA, VA Loan
Special Listing Condition Homestead, Standard
Read Less Info
Want to know what your home might be worth? Contact us for a FREE valuation!

Amerivest Pro-Team
yourhome@amerivest.realestateOur team is ready to help you sell your home for the highest possible price ASAP

Bought with Keller Williams Realty Brevard








