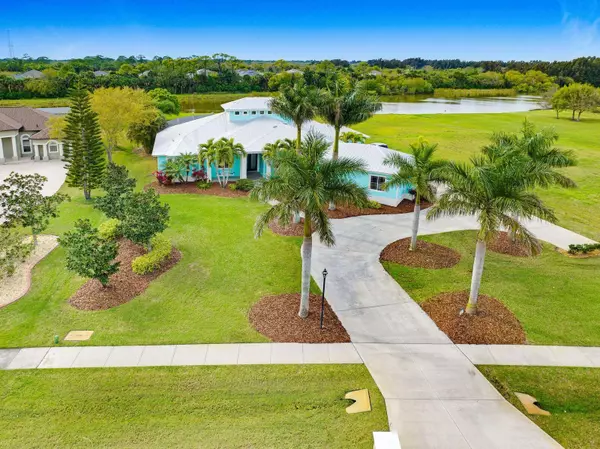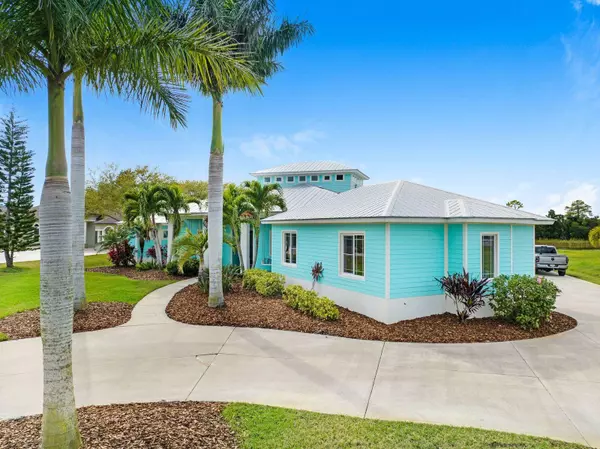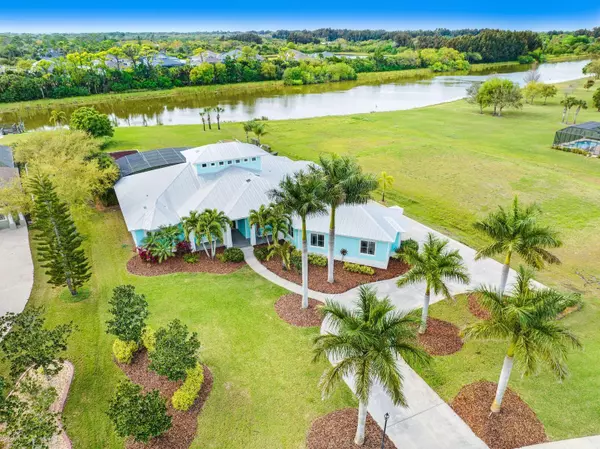$1,101,000
$1,075,000
2.4%For more information regarding the value of a property, please contact us for a free consultation.
5 Beds
5 Baths
3,599 SqFt
SOLD DATE : 04/02/2024
Key Details
Sold Price $1,101,000
Property Type Single Family Home
Sub Type Single Family Residence
Listing Status Sold
Purchase Type For Sale
Square Footage 3,599 sqft
Price per Sqft $305
Subdivision Chase Hammock Lakes
MLS Listing ID 1006312
Sold Date 04/02/24
Bedrooms 5
Full Baths 3
Half Baths 2
HOA Fees $125/ann
HOA Y/N Yes
Total Fin. Sqft 3599
Originating Board Space Coast MLS (Space Coast Association of REALTORS®)
Year Built 2013
Annual Tax Amount $7,182
Tax Year 2022
Lot Size 1.000 Acres
Acres 1.0
Property Description
Fall in love with this Key West inspired custom pool home in the desirable gated community of Chase Hammock Lakes! Tropical landscaping sets the tone on this 1 acre waterfront lot! You are greeted w/ an impressive huge great room w/ 25 ft ceilings loaded w/ natural light! The gourmet kitchen overlooks the great room & boasts high end appliances + light glazed cabinets w/ dark accent island bar & granite counters! Corner disappearing sliders open up to create a resort appeal to the heated screened pool & large lanai area w/ 2 inviting pergolas! Summer kitchen, pool bath & outside shower completes all of the entertainment needs! The master retreat will thrill you w/ an amazing wrap around shower & large soaker tub! Split layout offers 2 bdrms w/ a Jack-n-Jill bath + an add'l bdrm w/ a murphy bed & another full bath! In addition there's a full study! Wood plank tile throughout most of the home! Impact windows! Gorgeous cedar ceiling insets inside & out too! Over 1,000 sq ft of garages!!
Location
State FL
County Brevard
Area 250 - N Merritt Island
Direction 528 - North on Courtenay Pkwy - right (east) on Chase Hammock Rd - left into Chase Hammock Lakes on Royal Paddock Way - house on left ***Note that GPS sometimes takes you to the neighborhood before this one***
Interior
Interior Features Breakfast Bar, Ceiling Fan(s), Guest Suite, His and Hers Closets, In-Law Floorplan, Jack and Jill Bath, Kitchen Island, Open Floorplan, Primary Bathroom -Tub with Separate Shower, Split Bedrooms, Vaulted Ceiling(s), Walk-In Closet(s)
Heating Central
Cooling Central Air
Flooring Tile
Furnishings Unfurnished
Appliance Convection Oven, Dishwasher, Disposal, Ice Maker, Microwave, Refrigerator
Laundry Electric Dryer Hookup, Washer Hookup
Exterior
Exterior Feature Outdoor Kitchen, Outdoor Shower, Impact Windows
Parking Features Garage Door Opener
Garage Spaces 4.0
Fence Invisible
Pool Electric Heat, Heated, In Ground, Private, Salt Water, Screen Enclosure, Waterfall
Utilities Available Cable Available, Electricity Connected, Water Connected
Amenities Available Gated
Waterfront Description Lake Front
View Lake, Pool
Roof Type Metal
Present Use Residential
Street Surface Asphalt
Porch Patio, Screened
Garage Yes
Building
Lot Description Dead End Street
Faces East
Story 1
Sewer Septic Tank
Water Public
Level or Stories One
New Construction No
Schools
Elementary Schools Carroll
High Schools Merritt Island
Others
HOA Name Chase Hammock Lakes
Senior Community No
Tax ID 23-36-25-25-0000a.0-0013.00
Security Features Security Gate,Security System Owned
Acceptable Financing Cash, Conventional, VA Loan
Listing Terms Cash, Conventional, VA Loan
Special Listing Condition Standard
Read Less Info
Want to know what your home might be worth? Contact us for a FREE valuation!

Amerivest Pro-Team
yourhome@amerivest.realestateOur team is ready to help you sell your home for the highest possible price ASAP

Bought with C. Apollo Realty Inc








