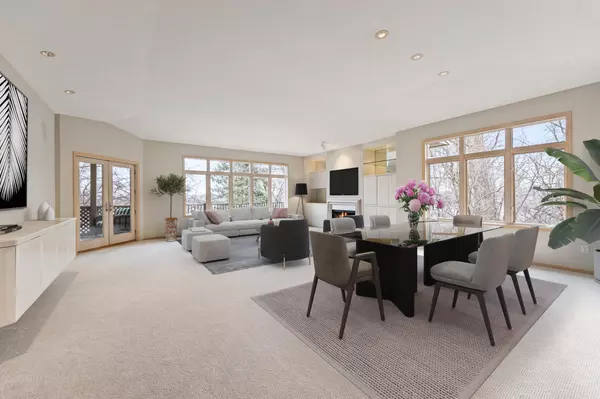$715,000
$715,000
For more information regarding the value of a property, please contact us for a free consultation.
3 Beds
3 Baths
3,296 SqFt
SOLD DATE : 03/28/2024
Key Details
Sold Price $715,000
Property Type Townhouse
Sub Type Townhouse Side x Side
Listing Status Sold
Purchase Type For Sale
Square Footage 3,296 sqft
Price per Sqft $216
Subdivision Boulder Pointe Twnhms
MLS Listing ID 6413587
Sold Date 03/28/24
Bedrooms 3
Full Baths 2
Half Baths 1
HOA Fees $565/mo
Year Built 1990
Annual Tax Amount $6,282
Tax Year 2023
Contingent None
Lot Size 4,791 Sqft
Acres 0.11
Lot Dimensions 100x50x100x50
Property Description
Lake views and wooded privacy, this One Lvl Living Walk-out Twnhm, built by David Carlson is nestled up to Staring Lake (167 acres) and its Walking Trails. Downsizing, while Upscaling, this is Executive living. Bright Eat-In Ktchn, with lrg center island for prep. A separate main flr LivingRm is ideal for daily living & fireside evenings at home. Main floor Ensuite has a walk-in California Closet. Access Screen Prch and Lakeside Deck from the Ensuite or LivingRm for easy outdoor entertaining. Main flr Office. Hrdwd Entry Kitchen, Laundry and Mudroom. Walkout level has 2 Bdrms, FamilyRm with access to a Lakeside Patio. Built-in Speakers throughout the home. New carpet and fresh paint. Build-out the StorageRm for a Fitness or CraftRm, and still retain space for storing season items. The front entry porch is Trex Decking. Convenience: Eden Prairie’s Fitness Trails, five minutes to EP Mall, just south of Hwy 5/212, 25 minutes to the Airport.
Location
State MN
County Hennepin
Zoning Residential-Single Family
Body of Water Staring
Rooms
Basement Daylight/Lookout Windows, Drain Tiled, 8 ft+ Pour, Egress Window(s), Finished, Full, Concrete, Partially Finished, Walkout
Dining Room Breakfast Bar, Breakfast Area
Interior
Heating Forced Air
Cooling Central Air
Fireplaces Number 2
Fireplaces Type Amusement Room, Family Room, Gas
Fireplace Yes
Appliance Dishwasher, Disposal, Double Oven, Dryer, Gas Water Heater, Microwave, Refrigerator, Wall Oven, Washer
Exterior
Garage Attached Garage, Asphalt, Garage Door Opener, Insulated Garage
Garage Spaces 2.0
Fence None
Pool None
Waterfront false
Waterfront Description Lake View
View East, South
Roof Type Age 8 Years or Less,Architecural Shingle,Asphalt,Pitched
Parking Type Attached Garage, Asphalt, Garage Door Opener, Insulated Garage
Building
Lot Description Public Transit (w/in 6 blks)
Story One
Foundation 2060
Sewer City Sewer/Connected
Water City Water/Connected
Level or Stories One
Structure Type Brick Veneer,Cedar
New Construction false
Schools
School District Eden Prairie
Others
HOA Fee Include Maintenance Structure,Hazard Insurance,Lawn Care,Professional Mgmt,Trash,Snow Removal
Restrictions Architecture Committee,Mandatory Owners Assoc,Other Covenants,Pets - Cats Allowed,Pets - Dogs Allowed,Pets - Number Limit
Read Less Info
Want to know what your home might be worth? Contact us for a FREE valuation!

Amerivest Pro-Team
yourhome@amerivest.realestateOur team is ready to help you sell your home for the highest possible price ASAP
Get More Information

Real Estate Company







