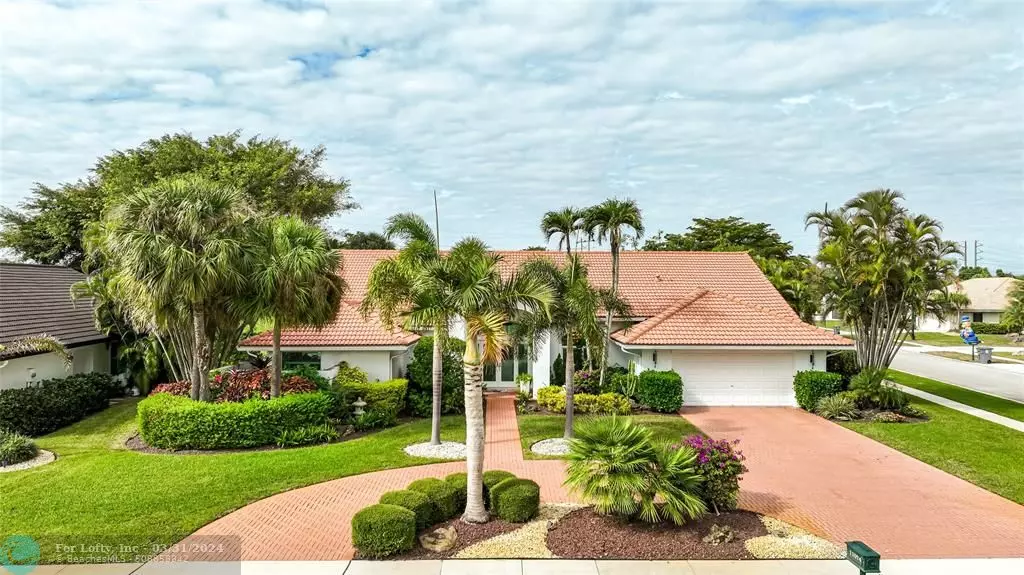$1,100,000
$1,199,000
8.3%For more information regarding the value of a property, please contact us for a free consultation.
3 Beds
2.5 Baths
2,508 SqFt
SOLD DATE : 04/01/2024
Key Details
Sold Price $1,100,000
Property Type Single Family Home
Sub Type Single
Listing Status Sold
Purchase Type For Sale
Square Footage 2,508 sqft
Price per Sqft $438
Subdivision Boca Woods Country Club.
MLS Listing ID F10413620
Sold Date 04/01/24
Style WF/Pool/No Ocean Access
Bedrooms 3
Full Baths 2
Half Baths 1
Construction Status Resale
Membership Fee $95,000
HOA Fees $450/mo
HOA Y/N Yes
Year Built 1988
Annual Tax Amount $2,614
Tax Year 2015
Property Description
Indulge in luxury living with this meticulously completely remodeled 3-bed, 2. 5-bath single-family pool home boasting breathtaking golf and lake views. Revel in comfort with a new AC, a vast panoramic screen enclosure seamlessly merging indoor and outdoor spaces, and a lavish travertine pool paver deck. Safety and style converge with all impact windows and doors. The property features a central vacuum, and custom outdoor kitchen with a built-in TV and fireplace. Enjoy modern conveniences like new built-ins, EV connection, and the convenience of a large circular driveway and a golf cart garage. Club amenities include two 18 hole championship golf courses, state of the art spa, gym, 7 har-tru tennis courts & 4 pickle ball courts. Welcome to your oasis of elegance.
Location
State FL
County Palm Beach County
Community Boca Woods Country C
Area Palm Beach 4750; 4760; 4770; 4780; 4860; 4870; 488
Zoning RESIDENT
Rooms
Bedroom Description Entry Level,Other
Other Rooms Attic, Great Room, Utility Room/Laundry
Dining Room Breakfast Area, Formal Dining
Interior
Interior Features Closet Cabinetry, Foyer Entry, Fireplace-Decorative, Split Bedroom, Vaulted Ceilings, Walk-In Closets
Heating Central Heat, Electric Heat
Cooling Central Cooling, Electric Cooling
Flooring Tile Floors
Equipment Automatic Garage Door Opener, Central Vacuum, Dishwasher, Disposal, Dryer, Electric Range, Electric Water Heater, Icemaker, Microwave, Refrigerator, Smoke Detector, Washer
Furnishings Unfurnished
Exterior
Exterior Feature Built-In Grill, Exterior Lighting, Patio
Garage Attached
Garage Spaces 3.0
Pool Below Ground Pool
Community Features Gated Community
Waterfront Yes
Waterfront Description Lake Front
Water Access Y
Water Access Desc None
View Golf View, Lake, Pool Area View
Roof Type Curved/S-Tile Roof
Private Pool No
Building
Lot Description 1/4 To Less Than 1/2 Acre Lot
Foundation Cbs Construction
Sewer Municipal Sewer
Water Other
Construction Status Resale
Others
Pets Allowed Yes
HOA Fee Include 450
Senior Community No HOPA
Restrictions Ok To Lease,Ok To Lease With Res
Acceptable Financing Cash, Conventional
Membership Fee Required Yes
Listing Terms Cash, Conventional
Special Listing Condition As Is
Pets Description No Restrictions
Read Less Info
Want to know what your home might be worth? Contact us for a FREE valuation!

Amerivest 4k Pro-Team
yourhome@amerivest.realestateOur team is ready to help you sell your home for the highest possible price ASAP

Bought with Keller Williams Realty Services
Get More Information

Real Estate Company







