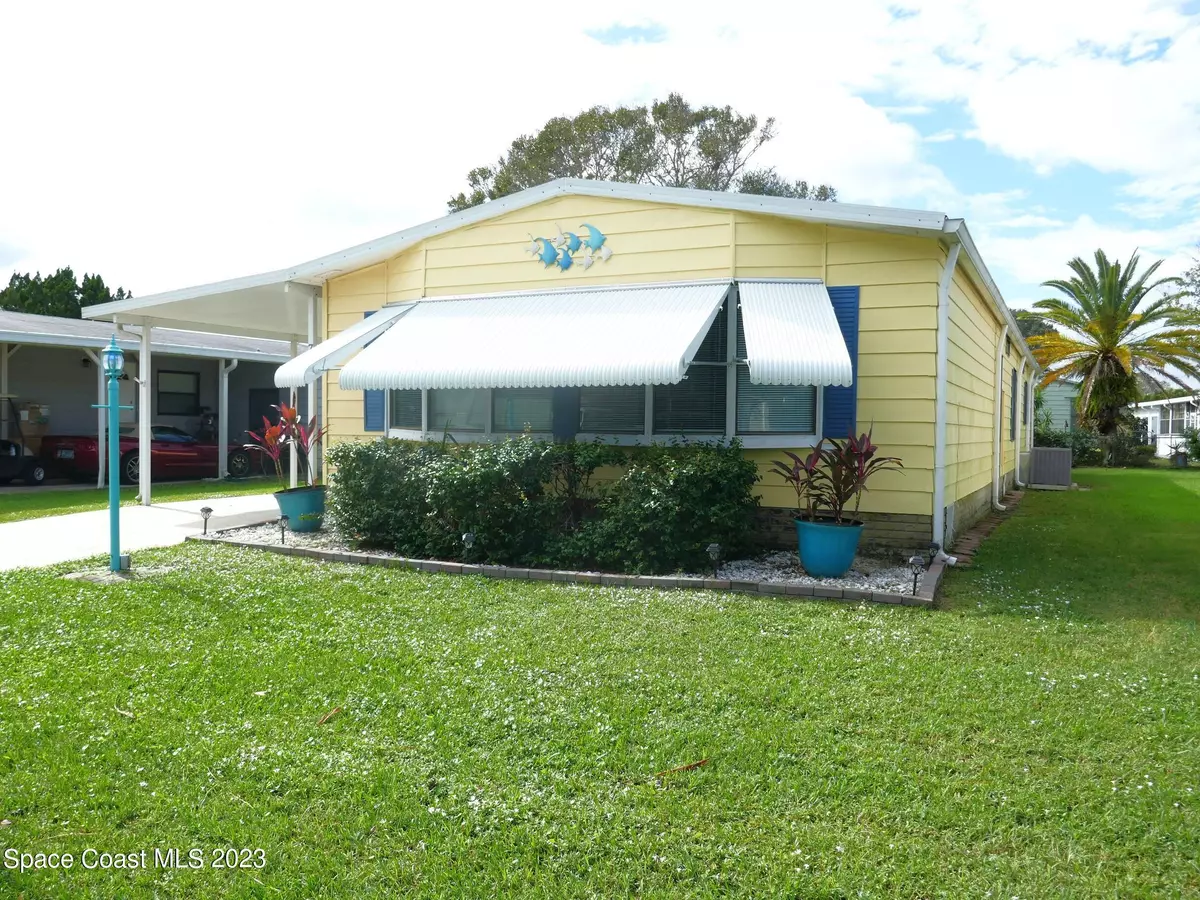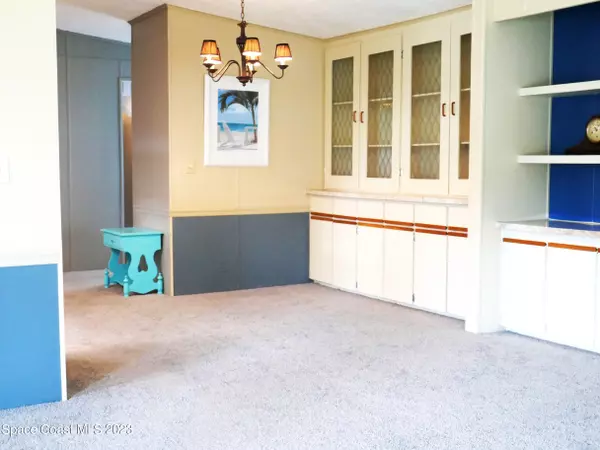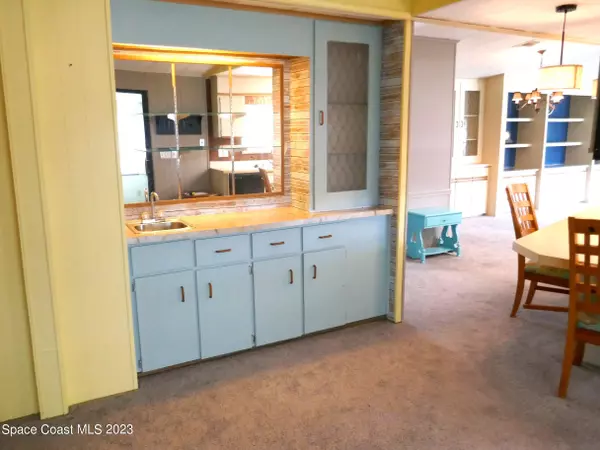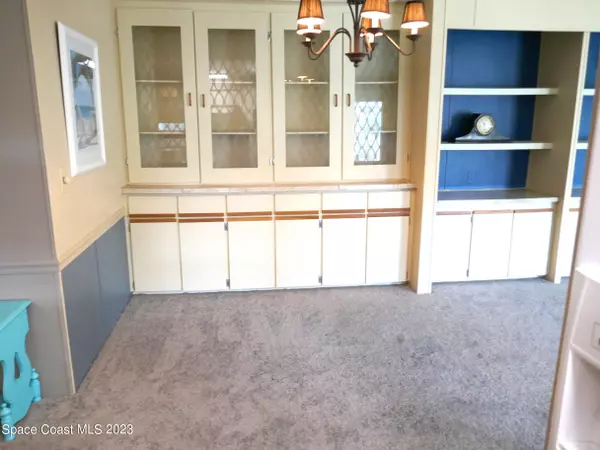$185,000
$189,500
2.4%For more information regarding the value of a property, please contact us for a free consultation.
2 Beds
2 Baths
1,590 SqFt
SOLD DATE : 03/29/2024
Key Details
Sold Price $185,000
Property Type Manufactured Home
Sub Type Manufactured Home
Listing Status Sold
Purchase Type For Sale
Square Footage 1,590 sqft
Price per Sqft $116
Subdivision Barefoot Bay Unit 2 Part 10
MLS Listing ID 980739
Sold Date 03/29/24
Style Patio Home,Villa
Bedrooms 2
Full Baths 2
HOA Y/N No
Total Fin. Sqft 1590
Originating Board Space Coast MLS (Space Coast Association of REALTORS®)
Year Built 1985
Annual Tax Amount $2,840
Tax Year 2023
Lot Size 5,227 Sqft
Acres 0.12
Property Description
This home is prettier than the pictures and just reduced in price!! Just redecorated with a new dishwasher, flooring, awning and more! You will love the spacious den area with wet bar, kitchen with island, living room, dining room(both with lots of storage and master suite. The home has a finished under air and heat sunroom for your choice of usage. It also has a wonderful wrap around screened porch with and awesome ''owner cave'' attached shed'',pond & peaceful view. We believe w/d could be easiy installed inside a closet by the new buyer. New awnings keep it cool in Summer. You'll love the Floral Section with an easy walk to pools, activities and restaurants. It's a short golf cart ride to Barefoot's 18 hole course. Amenties include clubs, golf, tennis, pickleball and too many to fit here. You own you lot so the association fee is included in the tax bill! A wonderful Florida lifestyle!
Location
State FL
County Brevard
Area 350 - Micco/Barefoot Bay
Direction Enter on Barefoot Blvd, Go straight through the 4 way stop on Gardenia, past Draco. Take a right on Lilac Dr to the end and a left on Gladiolus. Home is on the left
Rooms
Primary Bedroom Level Main
Bedroom 2 Main
Living Room Main
Dining Room Main
Kitchen Main
Extra Room 1 Main
Family Room Main
Interior
Interior Features Built-in Features, Ceiling Fan(s), Eat-in Kitchen, Kitchen Island, Pantry, Primary Bathroom - Tub with Shower, Primary Bathroom -Tub with Separate Shower, Vaulted Ceiling(s), Walk-In Closet(s), Wet Bar
Heating Central, Electric
Cooling Central Air, Electric
Flooring Carpet, Laminate
Furnishings Unfurnished
Appliance Dishwasher, Electric Water Heater, Microwave, Refrigerator
Laundry Electric Dryer Hookup, Gas Dryer Hookup, Washer Hookup
Exterior
Exterior Feature ExteriorFeatures
Parking Features Carport
Carport Spaces 1
Pool Community, Other
Utilities Available Cable Available, Electricity Connected, Sewer Connected, Water Connected
Amenities Available Basketball Court, Boat Dock, Clubhouse, Golf Course, Maintenance Grounds, Management - Full Time, Management- On Site, Park, Shuffleboard Court, Tennis Court(s), Other
View City
Roof Type Shingle
Present Use Residential,Single Family
Street Surface Asphalt
Porch Patio, Porch, Screened
Garage No
Building
Lot Description Other
Faces East
Story 1
Sewer Public Sewer
Water Public
Architectural Style Patio Home, Villa
Level or Stories One
Additional Building Shed(s)
New Construction No
Schools
Elementary Schools Sunrise
High Schools Bayside
Others
Senior Community No
Tax ID 30-38-10-Js-00073.0-0014.00
Security Features Smoke Detector(s)
Acceptable Financing Cash, Conventional, VA Loan
Listing Terms Cash, Conventional, VA Loan
Special Listing Condition Standard
Read Less Info
Want to know what your home might be worth? Contact us for a FREE valuation!

Amerivest Pro-Team
yourhome@amerivest.realestateOur team is ready to help you sell your home for the highest possible price ASAP

Bought with Non-MLS or Out of Area








