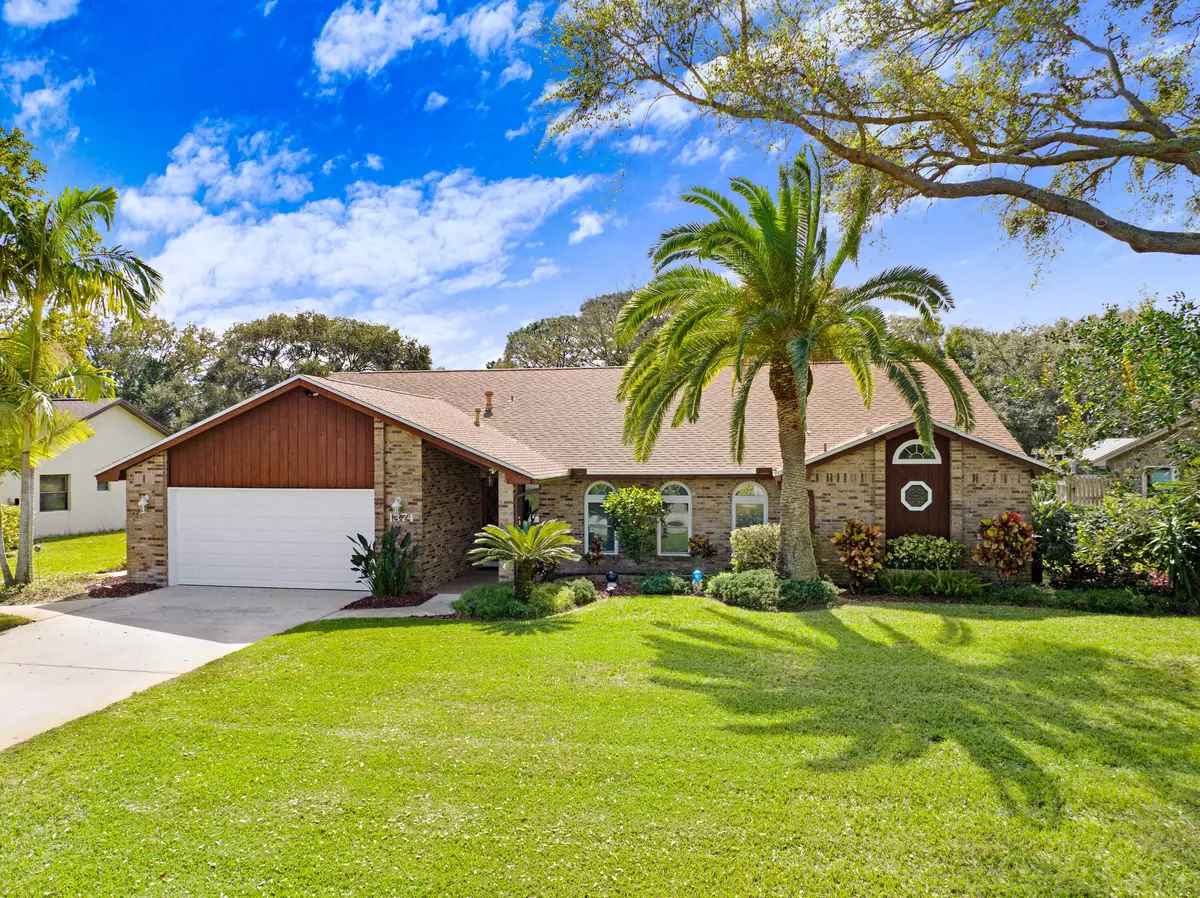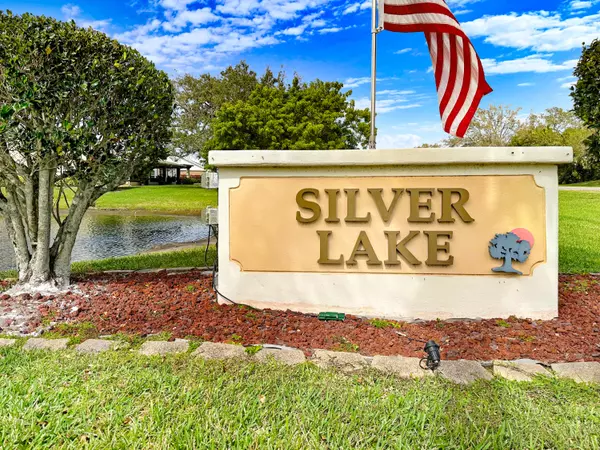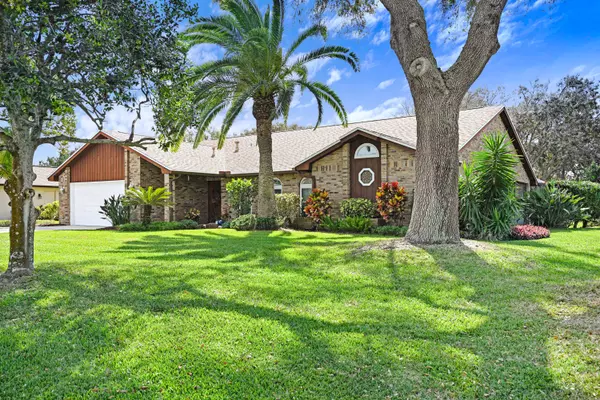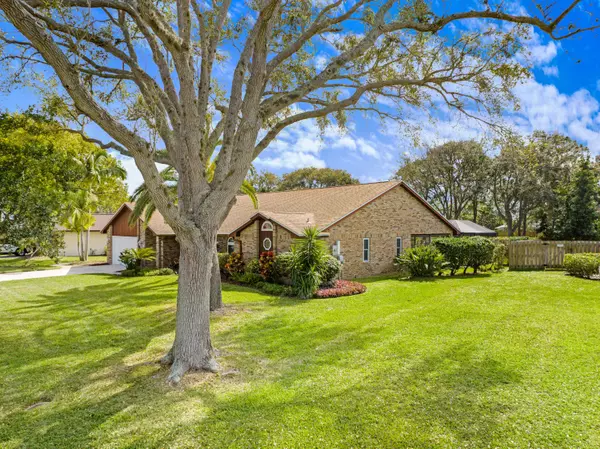$589,900
$589,900
For more information regarding the value of a property, please contact us for a free consultation.
3 Beds
2 Baths
2,066 SqFt
SOLD DATE : 03/29/2024
Key Details
Sold Price $589,900
Property Type Single Family Home
Sub Type Single Family Residence
Listing Status Sold
Purchase Type For Sale
Square Footage 2,066 sqft
Price per Sqft $285
Subdivision Suntree Pud Stage 4 Tract 31
MLS Listing ID 1005340
Sold Date 03/29/24
Style Ranch
Bedrooms 3
Full Baths 2
HOA Fees $20/ann
HOA Y/N Yes
Total Fin. Sqft 2066
Originating Board Space Coast MLS (Space Coast Association of REALTORS®)
Year Built 1988
Annual Tax Amount $2,584
Tax Year 2022
Lot Size 0.370 Acres
Acres 0.37
Property Description
METICULOUSLY & SENSATIONALLY maintained....Pool, Yard, & Home! Roof 2018, A/C 2021, beautiful brick exterior, long driveway, Impact Glass on Front/Sides & Cat 5 Hurricane Screens for entire back porch/front door. 3 sets of glass doors all lead to huge porch & beautiful Pool/Spa. Oh what a breathtaking view! Amazing place to entertain, have your morning cup of coffee, & your evening glass of wine! Kitchen has granite all the way up to the cabinets, gas range, black SS appliances & lots of countertop & cabinets. Split Plan w/private Master Suite & Bath is filled w/upgrades galore - take a soothing bath in your tranquil tub or relax in your walk in tile shower. Superior Rated Schools, Entire Home Water Filtration System, Central Vacuum, Current Termite Bond, Childproof Fence for Pool, Oversized 2 Car Garage, Convenient to Wickham Rd, I-95, US1, Viera outdoor mall & only 45 minutes to Orlando International Airport.
Location
State FL
County Brevard
Area 218 - Suntree S Of Wickham
Direction Wickham Rd. to South on Interlachen, to right onto Silver Lake Drive, turn left at T, home on left..
Rooms
Primary Bedroom Level Main
Bedroom 2 Main
Bedroom 3 Main
Dining Room Main
Family Room Main
Interior
Interior Features Breakfast Bar, Breakfast Nook, Ceiling Fan(s), Central Vacuum, Open Floorplan, Pantry, Primary Bathroom -Tub with Separate Shower, Skylight(s), Split Bedrooms, Vaulted Ceiling(s), Walk-In Closet(s)
Heating Natural Gas
Cooling Central Air, Electric
Flooring Carpet, Tile
Furnishings Negotiable
Appliance Dishwasher, Disposal, Dryer, Gas Range, Gas Water Heater, Microwave, Refrigerator, Washer, Water Softener Owned
Laundry Lower Level, Sink
Exterior
Exterior Feature Impact Windows, Storm Shutters
Parking Features Attached, Garage, Garage Door Opener
Garage Spaces 2.0
Pool In Ground, Private, Screen Enclosure
Utilities Available Cable Connected, Electricity Connected, Natural Gas Connected, Sewer Connected, Water Connected
Amenities Available Management - Off Site
View Pool, Trees/Woods
Roof Type Membrane,Shingle
Present Use Residential,Single Family
Street Surface Asphalt,Paved
Porch Covered, Porch, Rear Porch
Garage Yes
Building
Lot Description Many Trees, Sprinklers In Front, Sprinklers In Rear
Faces North
Story 1
Sewer Public Sewer
Water Public
Architectural Style Ranch
Level or Stories One
New Construction No
Schools
Elementary Schools Suntree
High Schools Viera
Others
HOA Name Suntree Master Homeowner's Association
Senior Community No
Tax ID 26-36-14-51-00001.0-0029.00
Security Features Carbon Monoxide Detector(s),Smoke Detector(s)
Acceptable Financing Cash, Conventional, VA Loan
Listing Terms Cash, Conventional, VA Loan
Special Listing Condition Standard
Read Less Info
Want to know what your home might be worth? Contact us for a FREE valuation!

Amerivest Pro-Team
yourhome@amerivest.realestateOur team is ready to help you sell your home for the highest possible price ASAP

Bought with Power Realty, LLC








