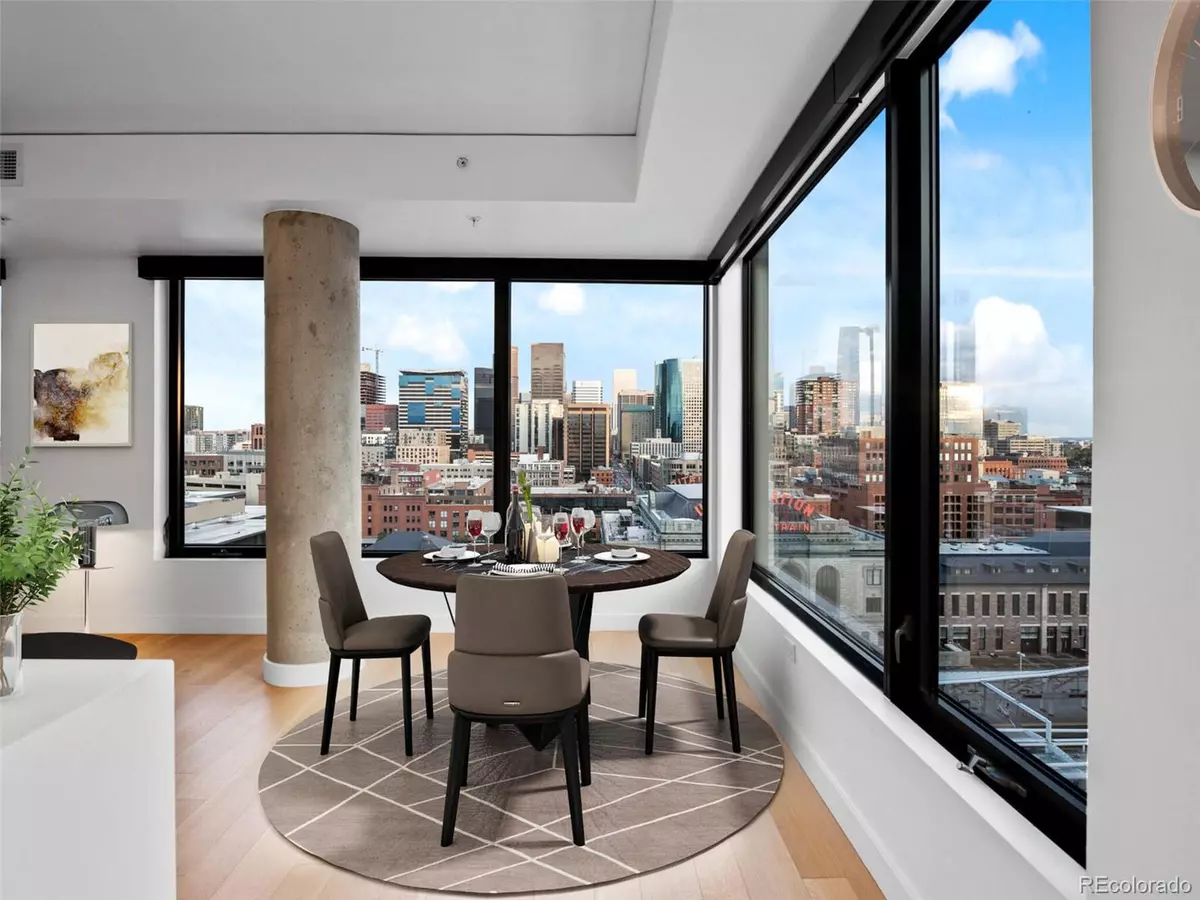$1,135,000
$1,165,000
2.6%For more information regarding the value of a property, please contact us for a free consultation.
2 Beds
2 Baths
1,479 SqFt
SOLD DATE : 03/29/2024
Key Details
Sold Price $1,135,000
Property Type Condo
Sub Type Condominium
Listing Status Sold
Purchase Type For Sale
Square Footage 1,479 sqft
Price per Sqft $767
Subdivision Union Station
MLS Listing ID 9564409
Sold Date 03/29/24
Style Urban Contemporary
Bedrooms 2
Full Baths 2
Condo Fees $625
HOA Fees $625/mo
HOA Y/N Yes
Abv Grd Liv Area 1,479
Originating Board recolorado
Year Built 2019
Annual Tax Amount $7,605
Tax Year 2022
Property Description
“Imagine a place inspired by everything we love about Colorado” embracing a picture-perfect view.
Unique to the Coloradan, this oversized floorplan, southwest facing corner residence, invites light to
flow through the exterior and integrates both city and mountain views with the interior, cementing the
appeal of a great place to live. Alluring blonde hardwood flooring indicate the Lark Bunting package with
stunning white cabinetry, quartz counter tops, complimented with the highest-end appliances including
Lutron lighting and automatic shades throughout. The primary suite, overlooking the historic Union
Station is accompanied by a generous walk-in closet adorned with a five-piece bath trimmed in Carrara
Marble and boasts a spa-like walk-in shower/tub combo. Distinguish the guest suite that compliments
the opposite end of the home yielding the ultimate privacy for its residents. You will enjoy an
abundance of smart customized storage solutions throughout the residence including a laundry and
mechanical room. The Coloradan, a Leeds accredited gold standard community, embraces a new way of
living in Downtown Denver hosting the18th floor owners lounge and rooftop pool with outdoor kitchen;
connecting residents to dining, music, arts, professional sports and just steps away from public
transportation, train to Denver International Airport or a walk across the street to Whole Foods.
Welcome home!
Location
State CO
County Denver
Zoning T-MU-30
Rooms
Main Level Bedrooms 2
Interior
Interior Features Ceiling Fan(s), Five Piece Bath, High Ceilings, High Speed Internet, No Stairs, Open Floorplan, Quartz Counters, Smart Lights, Smart Thermostat, Walk-In Closet(s), Wired for Data
Heating Forced Air
Cooling Central Air
Flooring Carpet, Stone, Wood
Fireplace N
Appliance Convection Oven, Cooktop, Dishwasher, Disposal, Dryer, Freezer, Microwave, Range, Range Hood, Refrigerator, Self Cleaning Oven, Washer
Laundry In Unit
Exterior
Parking Features Electric Vehicle Charging Station(s)
Garage Spaces 2.0
Pool Outdoor Pool, Private
View City, Mountain(s)
Roof Type Membrane
Total Parking Spaces 2
Garage No
Building
Sewer Community Sewer
Level or Stories Three Or More
Structure Type Brick,Concrete,Metal Siding,Steel
Schools
Elementary Schools Greenlee
Middle Schools Grant
High Schools West
School District Denver 1
Others
Senior Community No
Ownership Corporation/Trust
Acceptable Financing Cash, Conventional, Jumbo
Listing Terms Cash, Conventional, Jumbo
Special Listing Condition None
Pets Allowed Cats OK, Dogs OK, Number Limit
Read Less Info
Want to know what your home might be worth? Contact us for a FREE valuation!

Amerivest Pro-Team
yourhome@amerivest.realestateOur team is ready to help you sell your home for the highest possible price ASAP

© 2025 METROLIST, INC., DBA RECOLORADO® – All Rights Reserved
6455 S. Yosemite St., Suite 500 Greenwood Village, CO 80111 USA
Bought with LIV Sotheby's International Realty








