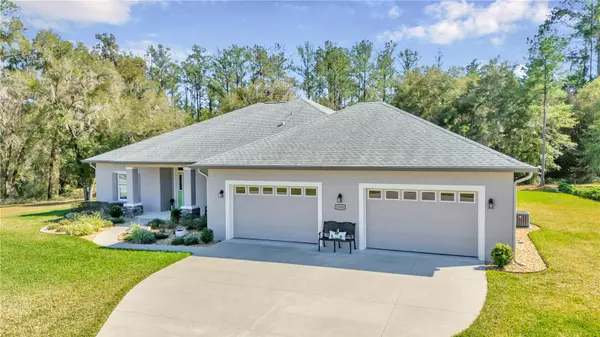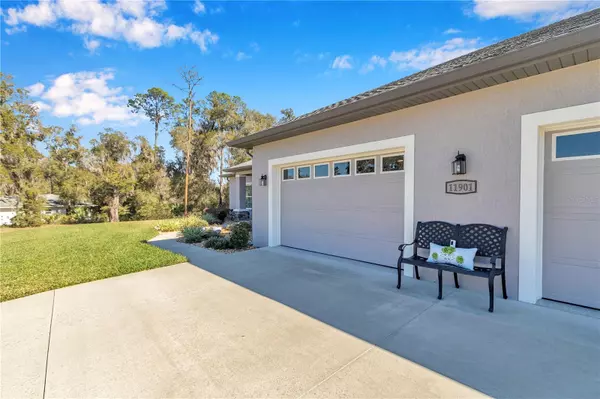$590,000
$599,000
1.5%For more information regarding the value of a property, please contact us for a free consultation.
3 Beds
2 Baths
2,261 SqFt
SOLD DATE : 03/28/2024
Key Details
Sold Price $590,000
Property Type Single Family Home
Sub Type Single Family Residence
Listing Status Sold
Purchase Type For Sale
Square Footage 2,261 sqft
Price per Sqft $260
Subdivision River Bluffs
MLS Listing ID OM671822
Sold Date 03/28/24
Bedrooms 3
Full Baths 2
Construction Status Inspections
HOA Fees $8/ann
HOA Y/N Yes
Originating Board Stellar MLS
Year Built 2019
Annual Tax Amount $3,712
Lot Size 1.050 Acres
Acres 1.05
Property Description
Discover unparalleled comfort in this meticulously maintained 2019 Community Builders Saltwater Pool Home! This property boasts three bedrooms, two bathrooms, a 3 1/2 car garage with a professionally epoxied flooring and is super spacious with over 3500 sqft under roof. As you enter the front door, you are welcomed with an open floor plan that immediately makes you feel like you're at home. The kitchen is equipped with stainless steel appliances, quartz countertops, a large island and an abundance of soft-close cabinets. The pass-thru window to the pool deck adds a huge touch of convenience and any chef would be happy in this space! The large master suite has the comfort of carpet(installed 2023), trey ceilings, and a spacious private bathroom. The large bathroom offers a retreat with his and hers sink(including vanity), a generously sized walk-in shower adorned with both a standard and rain showerhead. Completing the master suite is two spacious walk in closets. The outdoor area includes a covered lanai, salt water heated pool with screen enclosure and a waterfall. This space is great for entertaining and parties. The lawn has beautiful St.Augustine grass and has a total of four irrigation stations front and back. This home is located within a mile of the Rails to Trails walking and biking trail. A short 10 minute drive to Dunnellon where you will find shopping, restaurants, medical offices, grocery stores and The Rainbow River.
Location
State FL
County Citrus
Community River Bluffs
Zoning CLRMH
Rooms
Other Rooms Attic, Bonus Room, Den/Library/Office, Formal Dining Room Separate, Inside Utility
Interior
Interior Features Ceiling Fans(s), Eat-in Kitchen, High Ceilings, Kitchen/Family Room Combo, Open Floorplan, Primary Bedroom Main Floor, Solid Surface Counters, Solid Wood Cabinets, Split Bedroom, Thermostat, Tray Ceiling(s), Walk-In Closet(s)
Heating Heat Pump
Cooling Central Air
Flooring Carpet, Tile
Fireplace false
Appliance Dishwasher, Microwave, Range, Refrigerator
Laundry Inside, Laundry Room
Exterior
Exterior Feature Irrigation System, Lighting, Outdoor Shower, Private Mailbox, Rain Gutters, Sidewalk, Sliding Doors
Garage Covered, Driveway, Garage Door Opener, Oversized, Workshop in Garage
Garage Spaces 3.0
Pool Heated, In Ground, Salt Water, Screen Enclosure
Community Features Deed Restrictions
Utilities Available Electricity Connected
Waterfront false
View Trees/Woods
Roof Type Shingle
Porch Covered, Front Porch, Rear Porch
Parking Type Covered, Driveway, Garage Door Opener, Oversized, Workshop in Garage
Attached Garage true
Garage true
Private Pool Yes
Building
Lot Description Cleared, In County, Landscaped, Oversized Lot, Sidewalk, Street Dead-End, Paved
Entry Level One
Foundation Slab
Lot Size Range 1 to less than 2
Builder Name Community Builders
Sewer Septic Tank
Water Public
Architectural Style Traditional
Structure Type Block,Concrete,Stucco
New Construction false
Construction Status Inspections
Schools
Elementary Schools Central Ridge Elementary School
Middle Schools Citrus Springs Middle School
High Schools Citrus High School
Others
Pets Allowed Cats OK, Dogs OK
Senior Community No
Ownership Fee Simple
Monthly Total Fees $8
Acceptable Financing Cash, Conventional, FHA, VA Loan
Membership Fee Required Required
Listing Terms Cash, Conventional, FHA, VA Loan
Special Listing Condition None
Read Less Info
Want to know what your home might be worth? Contact us for a FREE valuation!

Amerivest Pro-Team
yourhome@amerivest.realestateOur team is ready to help you sell your home for the highest possible price ASAP

© 2024 My Florida Regional MLS DBA Stellar MLS. All Rights Reserved.
Bought with STELLAR NON-MEMBER OFFICE
Get More Information

Real Estate Company







