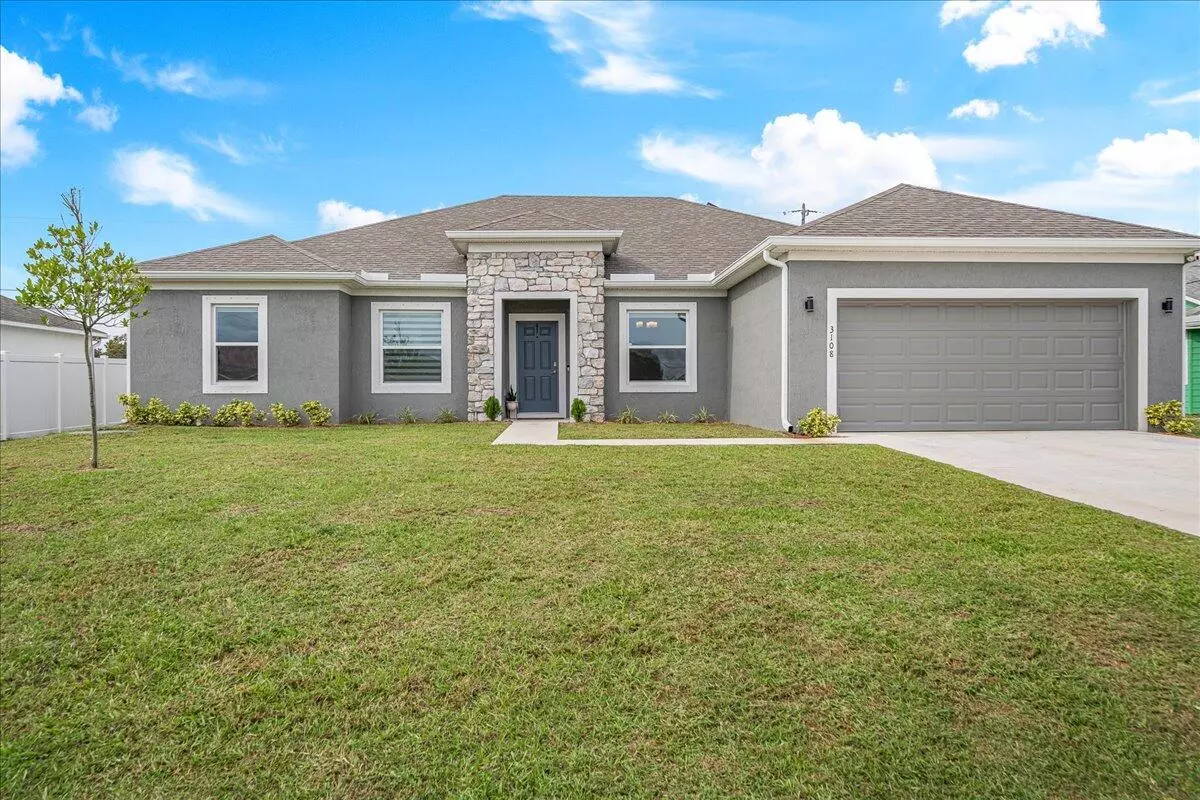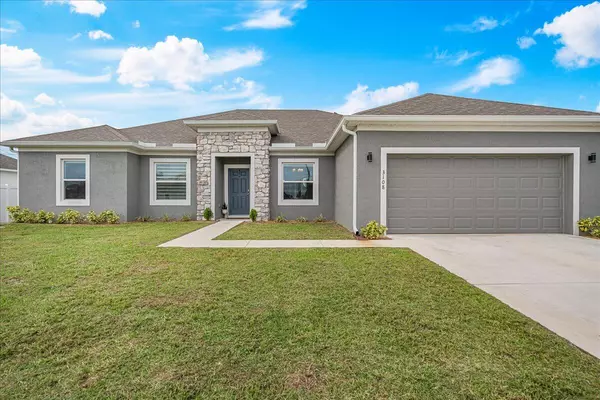$480,000
$480,000
For more information regarding the value of a property, please contact us for a free consultation.
4 Beds
3 Baths
2,337 SqFt
SOLD DATE : 03/26/2024
Key Details
Sold Price $480,000
Property Type Single Family Home
Sub Type Single Family Residence
Listing Status Sold
Purchase Type For Sale
Square Footage 2,337 sqft
Price per Sqft $205
MLS Listing ID 1000710
Sold Date 03/26/24
Style Other
Bedrooms 4
Full Baths 3
HOA Y/N No
Total Fin. Sqft 2337
Originating Board Space Coast MLS (Space Coast Association of REALTORS®)
Year Built 2022
Annual Tax Amount $8,787
Tax Year 2022
Lot Size 10,018 Sqft
Acres 0.23
Property Description
This beautiful home built in 2022 comes to the market for a family to enjoy it for years to come. Come and make your own memories in this brand-new home. This is a spacious 4-bedroom, 3 full baths, 2 car garage, plus an extra room for a Den/office that can also be used as the 5th bedroom. This is also a very desirable area of Port St. Lucie, close to shops, banks, and more. Come and see it for yourself. I'm sure you will fall in love with it. As soon as you enter, you'll see ample space to arrange living in style with this quality construction home with lots of upgrades, including ceramic tile floor throughout. Pass the dining room and you'll end up in the spacious Great room, just next to the Heart of this home which lies in the stylish Kitchen featuring stainless steel appliances and breakfast area.
Location
State FL
County St. Lucie
Area 906 - St Lucie County
Direction From I-95 S to State Hwy 716 in Port St. Lucie. Take exit 118. Then left onto State Hwy 716, SW Gatlin Blvd and right to SW Savona Blvd, follow by a left turn onto SW Melrose Ave; finally, right to SW Nutley St
Rooms
Primary Bedroom Level First
Bedroom 2 First
Bedroom 3 First
Bedroom 4 First
Dining Room First
Interior
Interior Features Breakfast Nook, Eat-in Kitchen, Pantry, Walk-In Closet(s)
Heating Central, Electric
Cooling Central Air, Electric
Flooring Carpet, Tile
Furnishings Unfurnished
Appliance Dishwasher, Disposal, Double Oven, Electric Cooktop, Electric Oven, Electric Water Heater, Microwave, Refrigerator
Laundry Electric Dryer Hookup, Washer Hookup
Exterior
Exterior Feature Storm Shutters
Parking Features Garage, Garage Door Opener
Garage Spaces 2.0
Fence Back Yard
Pool None
Utilities Available Cable Connected, Electricity Connected, Sewer Connected, Water Connected
Amenities Available None
Roof Type Shingle
Present Use Residential
Porch Rear Porch
Road Frontage City Street
Garage Yes
Building
Lot Description Other
Faces Southwest
Story 1
Sewer Public Sewer
Water Public
Architectural Style Other
New Construction No
Others
Senior Community No
Tax ID 3420-580-0204-000-2
Acceptable Financing Cash, Conventional, FHA, VA Loan
Listing Terms Cash, Conventional, FHA, VA Loan
Special Listing Condition Standard
Read Less Info
Want to know what your home might be worth? Contact us for a FREE valuation!

Amerivest Pro-Team
yourhome@amerivest.realestateOur team is ready to help you sell your home for the highest possible price ASAP

Bought with Non-MLS or Out of Area








