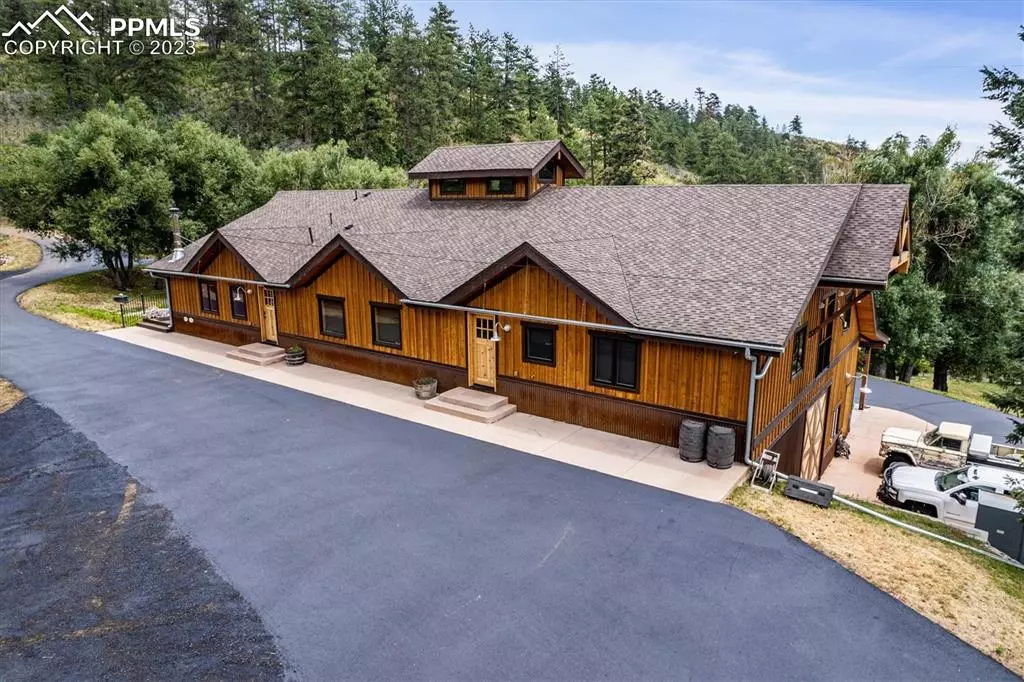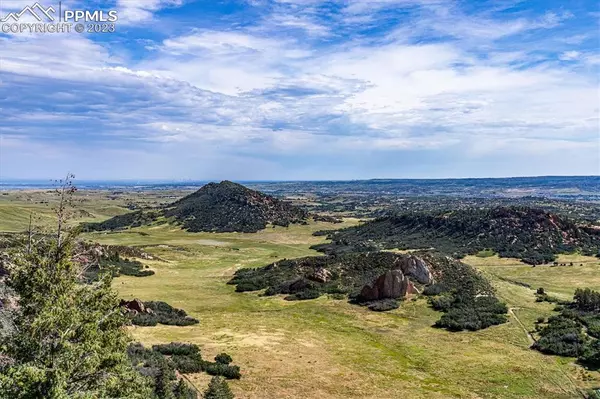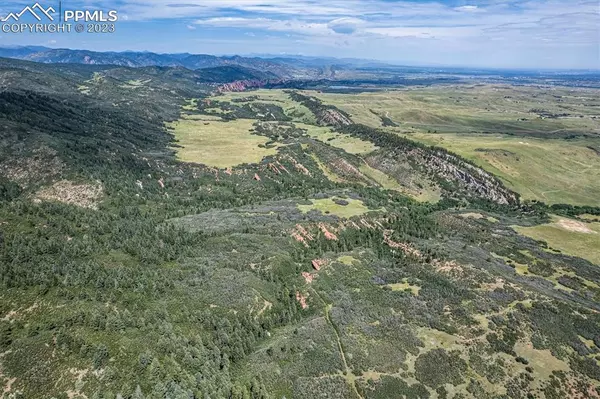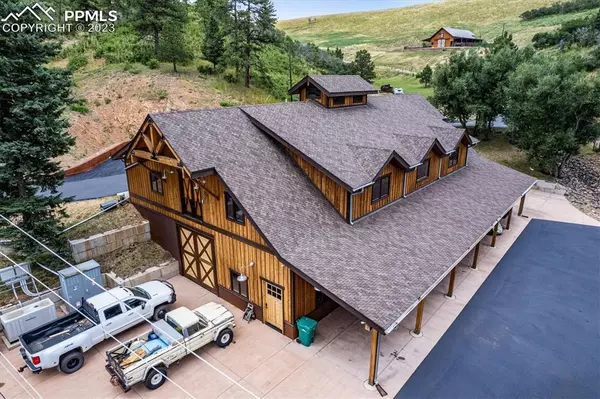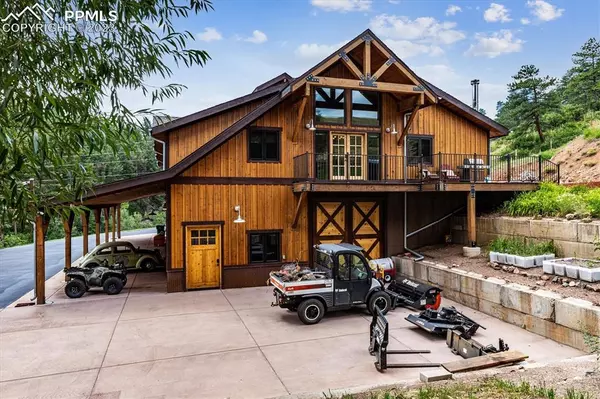$3,750,000
$4,000,000
6.3%For more information regarding the value of a property, please contact us for a free consultation.
1 Bed
2 Baths
7,949 SqFt
SOLD DATE : 03/27/2024
Key Details
Sold Price $3,750,000
Property Type Single Family Home
Sub Type Single Family
Listing Status Sold
Purchase Type For Sale
Square Footage 7,949 sqft
Price per Sqft $471
MLS Listing ID 6953189
Sold Date 03/27/24
Style Ranch
Bedrooms 1
Half Baths 1
Three Quarter Bath 1
Construction Status Existing Home
HOA Y/N No
Year Built 2017
Annual Tax Amount $7,761
Tax Year 2023
Lot Size 274.640 Acres
Property Description
Welcome to Rampart Canyon Ranch ... a rare opportunity to own, build, work and play on 274+ acres of highly subdividable mountain land bordering Nelson Open Space and Pike National Forest offering breathtaking views of the front range and Roxborough Park. The homestead consists of two custom-built separate use areas including a 1,250 SF luxury residence attached to a 6,699 SF professional industrial studio, each crafted with post and beam construction, corten siding, and distinctive tie beam bracketing. THE RESIDENCE: Luxury home with walnut floors, beetle kill tongue and groove ceilings, and views from every room. Custom walnut cabinets. Living and dining areas open to an expansive deck. A quiet and comforting bedroom with two closets and storage nook. Bath includes walk-in shower and full-sized laundry closet. INDUSTRIAL STUDIO: Welcome to your high-powered, high-volume, high-efficiency, trade space built to multi-use code with double-rocked walls, gradient slab floors, and 3-phase power. Commercial generator system with separate propane tank can run the homestead for a week. In its upper loft you will find an office, breakroom/mini-kitchen and industrial storage. Cupola windows and a massive commercial fan keeps the studio comfortable all year round. Get to work through four towering pine carriage doors and drive straight into the heart of a professional space custom-built and thoughtfully designed to bring big ideas to life. UNIQUE FEATURES: No HOA. 275+ acres of subdividable land. Two-story 3,782 SF barn with electicity, loading dock and hayloft. Completely fenced and cross-fenced with three active wells, pond, spring. A windmill, solar pump, and storage provide water for happy livestock. Miles of private trails to explore by foot or ATV. Wildlife in the area is abundant with mule deer, turkey, and elk. County-maintained roads. Special landowner hunting permits available from the state.
Location
State CO
County Douglas
Area None
Interior
Cooling Ceiling Fan(s)
Flooring Tile, Vinyl/Linoleum, Wood, Other
Fireplaces Number 1
Fireplaces Type Free-standing, Wood Burning
Exterior
Parking Features Carport
Garage Spaces 6.0
Fence All
Utilities Available Electricity Connected, Generator, Propane
Roof Type Composite Shingle
Building
Lot Description Borders Natl Forest, Meadow, Sloping, Spring/Pond/Lake, Trees/Woods
Foundation Slab
Water Cistern, Spring, Well
Level or Stories Ranch
Finished Basement 100
Structure Type Frame
Construction Status Existing Home
Schools
Middle Schools Castle Rock
High Schools Castle View
School District Douglas Re1
Others
Special Listing Condition Corporate Owned
Read Less Info
Want to know what your home might be worth? Contact us for a FREE valuation!

Amerivest Pro-Team
yourhome@amerivest.realestateOur team is ready to help you sell your home for the highest possible price ASAP



