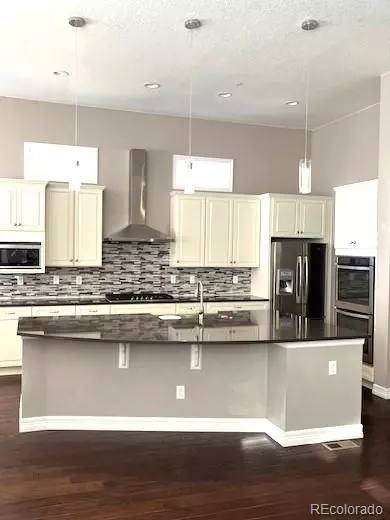$1,205,000
$1,275,000
5.5%For more information regarding the value of a property, please contact us for a free consultation.
4 Beds
4 Baths
4,615 SqFt
SOLD DATE : 03/26/2024
Key Details
Sold Price $1,205,000
Property Type Single Family Home
Sub Type Single Family Residence
Listing Status Sold
Purchase Type For Sale
Square Footage 4,615 sqft
Price per Sqft $261
Subdivision Country Club Highlands
MLS Listing ID 1555266
Sold Date 03/26/24
Style Traditional
Bedrooms 4
Full Baths 3
Condo Fees $315
HOA Fees $315/mo
HOA Y/N Yes
Originating Board recolorado
Year Built 2016
Annual Tax Amount $7,097
Tax Year 2023
Lot Size 8,276 Sqft
Acres 0.19
Property Description
Welcome to this absolutely gorgeous ranch home in sought after Country Club Highlands that is ready for a new owner. This is an established neighbor and homes in this community don't come available very often. This home offers low maintenance living with the HOA handling all of the landscaping, snow removal, lawn watering and trash pick-up. The main level flooring is a lovely dark mahogany hardwood throughout and includes the primary suite that is spacious with tray ceiling, primary bathroom includes separate vanities, a soak tub, walk-in shower, and customized dual closets. Next to the primary bedroom is the laundry room for your convenience. An en-suite bedroom, private office, dining area. The large family room features a gas fireplace, built-in shelving and an open space concept that unites with the kitchen which features beautiful ivory wood cabinets, quartz countertops, double oven, 5 burner gas cooktop with vent hood, walk-in pantry, and a very large breakfast island. The nook opens up to a large upper deck to enjoy the beautiful scenery of the Rocky Mountains and a retractable awning for your privacy. The lower level flooring is vinyl, gray in color and is very durable. The lower level includes two large bedrooms, bathroom with a huge walk-in shower, great room, bar area with sink and wine refrigerator and media room (equipment included) to enjoy your movie nights privately and a storage area. The rear walk-out leads directly to the covered patio with wrought iron railing fence that features epoxy flooring, gas line, and retractable sun shades for those sunny days. The front entrance has customized walk-up stairs and wrought iron railing that leads to a quant porch. The garage has epoxy flooring and eight feet doors for larger vehicles. This home is in close proximity to open space, trails, shopping, golf course and a lot of restaurants. The community includes an outdoor pool, tennis/pickleball court and community space for special events.
Location
State CO
County Adams
Rooms
Basement Bath/Stubbed, Finished, Sump Pump, Walk-Out Access
Main Level Bedrooms 2
Interior
Interior Features Breakfast Nook, High Ceilings, Kitchen Island, Open Floorplan, Pantry, Primary Suite, Quartz Counters, Radon Mitigation System, Smoke Free, Utility Sink, Vaulted Ceiling(s), Walk-In Closet(s), Wet Bar
Heating Forced Air
Cooling Air Conditioning-Room
Flooring Carpet, Vinyl
Fireplaces Type Gas, Living Room
Equipment Home Theater
Fireplace N
Appliance Cooktop, Dishwasher, Double Oven, Microwave, Oven, Refrigerator, Self Cleaning Oven, Wine Cooler
Laundry In Unit
Exterior
Exterior Feature Balcony, Gas Valve, Lighting
Garage Concrete, Finished, Floor Coating, Oversized Door
Garage Spaces 3.0
Fence None
Pool Outdoor Pool
Utilities Available Cable Available
View Mountain(s)
Roof Type Other
Parking Type Concrete, Finished, Floor Coating, Oversized Door
Total Parking Spaces 3
Garage Yes
Building
Lot Description Near Public Transit, Sprinklers In Front, Sprinklers In Rear
Story One
Foundation Structural
Sewer Public Sewer
Water Public
Level or Stories One
Structure Type Brick,Stucco
Schools
Elementary Schools Mountain View
Middle Schools Westlake
High Schools Legacy
School District Adams 12 5 Star Schl
Others
Senior Community No
Ownership Individual
Acceptable Financing 1031 Exchange, Cash, Conventional, FHA, Jumbo
Listing Terms 1031 Exchange, Cash, Conventional, FHA, Jumbo
Special Listing Condition None
Pets Description Yes
Read Less Info
Want to know what your home might be worth? Contact us for a FREE valuation!

Amerivest Pro-Team
yourhome@amerivest.realestateOur team is ready to help you sell your home for the highest possible price ASAP

© 2024 METROLIST, INC., DBA RECOLORADO® – All Rights Reserved
6455 S. Yosemite St., Suite 500 Greenwood Village, CO 80111 USA
Bought with Compass - Denver
Get More Information

Real Estate Company







