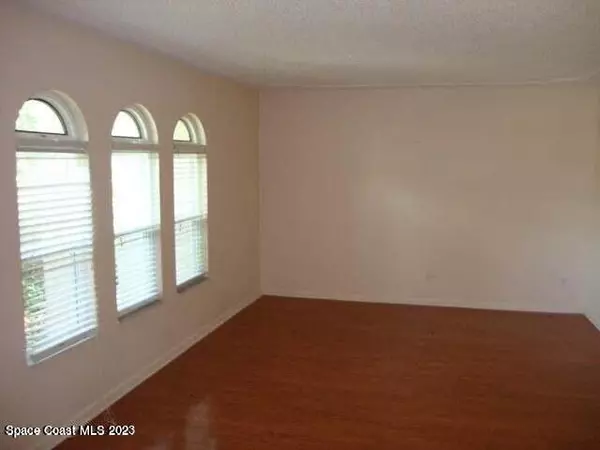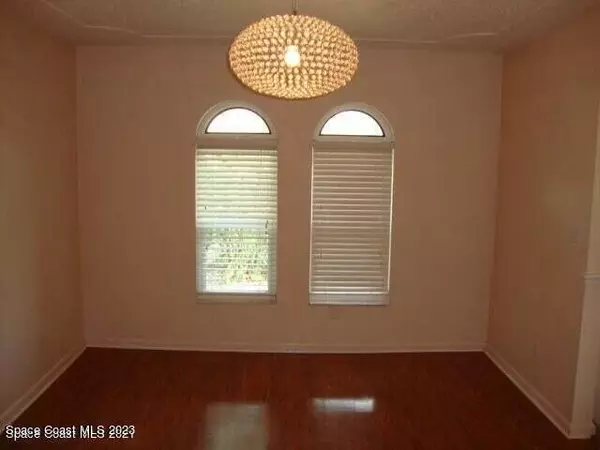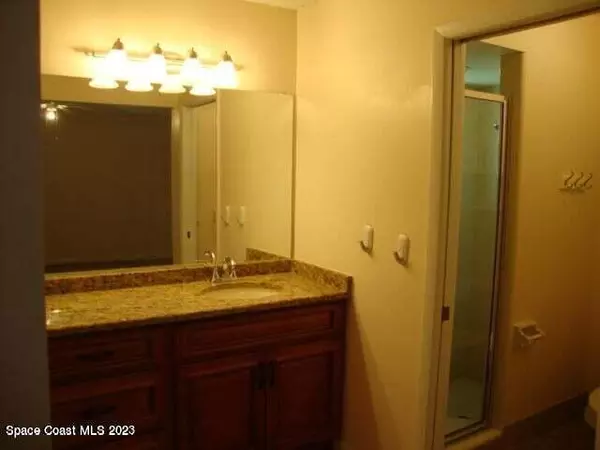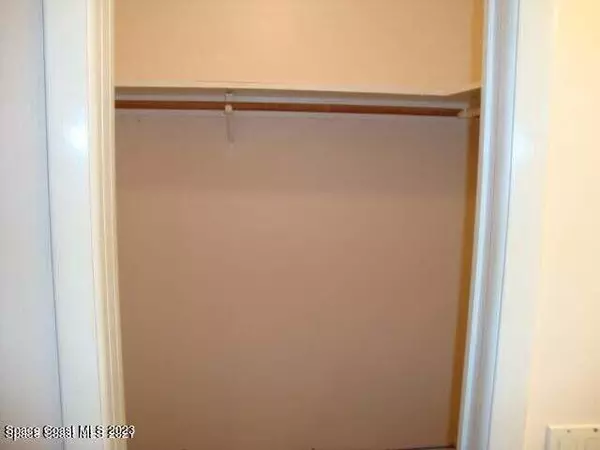$397,000
$459,900
13.7%For more information regarding the value of a property, please contact us for a free consultation.
3 Beds
2 Baths
1,941 SqFt
SOLD DATE : 03/11/2024
Key Details
Sold Price $397,000
Property Type Single Family Home
Sub Type Single Family Residence
Listing Status Sold
Purchase Type For Sale
Square Footage 1,941 sqft
Price per Sqft $204
Subdivision Suntree Pud Stage 4 Tract D
MLS Listing ID 975438
Sold Date 03/11/24
Bedrooms 3
Full Baths 2
HOA Fees $20/ann
HOA Y/N Yes
Total Fin. Sqft 1941
Originating Board Space Coast MLS (Space Coast Association of REALTORS®)
Year Built 1979
Annual Tax Amount $4,233
Tax Year 2022
Lot Size 10,019 Sqft
Acres 0.23
Property Description
Your Suntree dream home has arrived! Park-like grounds lead you to a beautiful screened in pool and still plenty of yard fenced in for children or pets. Large master bedroom has sliders out to truss porch poolside! The oversized sliders from the family room also enters out to porch and pool. its a tale of 2 dreams, tropical pool & Dickens Holiday around a brick face fireplace.
Both formal living room and elegant dining room greet you from the beautiful entryway. Located in an ideal area for shopping, dine and access to I-95 and U.S. 1.Home has great tenant in place for investors or lease expires 1/31/24.
Location
State FL
County Brevard
Area 218 - Suntree S Of Wickham
Direction FROM I-95, EXIT WICKHAM TO S. PINEHURST TURN RIGHT ONTO WING FOOT HOUSE ON RIGHT 723.
Interior
Interior Features Breakfast Bar, Breakfast Nook, Ceiling Fan(s), Eat-in Kitchen, Pantry, Primary Bathroom - Tub with Shower, Split Bedrooms
Heating Central, Electric
Cooling Central Air, Electric
Flooring Laminate, Tile
Fireplaces Type Wood Burning, Other
Furnishings Unfurnished
Fireplace Yes
Appliance Dishwasher, Disposal, Dryer, Electric Range, Electric Water Heater, Refrigerator, Washer
Laundry Sink
Exterior
Exterior Feature ExteriorFeatures
Parking Features Attached, Garage Door Opener
Garage Spaces 2.0
Fence Fenced, Wood
Pool In Ground, Private, Screen Enclosure
Utilities Available Cable Available
Amenities Available Management- On Site
View Pool
Roof Type Shingle
Street Surface Asphalt
Porch Deck, Patio, Porch, Screened
Garage Yes
Building
Lot Description Other
Faces West
Sewer Public Sewer
Water Public
Level or Stories One
New Construction No
Schools
Elementary Schools Suntree
High Schools Viera
Others
Pets Allowed Yes
HOA Name SUNTREE MASTER H.O.A.
Senior Community No
Tax ID 26-36-13-27-00002.0-0007.00
Acceptable Financing Cash, Conventional, FHA, VA Loan
Listing Terms Cash, Conventional, FHA, VA Loan
Special Listing Condition Standard
Read Less Info
Want to know what your home might be worth? Contact us for a FREE valuation!

Amerivest Pro-Team
yourhome@amerivest.realestateOur team is ready to help you sell your home for the highest possible price ASAP

Bought with David Curri Real Estate Group








