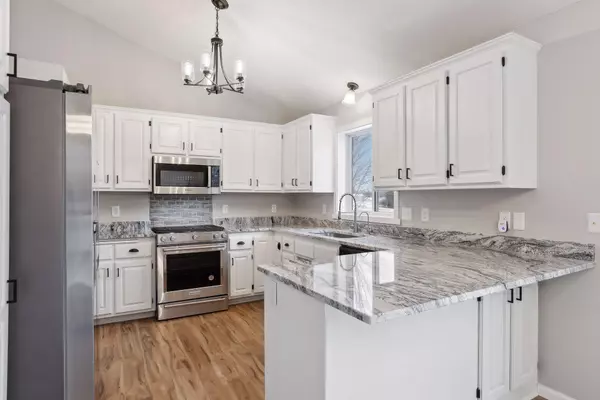$450,000
$450,000
For more information regarding the value of a property, please contact us for a free consultation.
6 Beds
2 Baths
2,476 SqFt
SOLD DATE : 03/22/2024
Key Details
Sold Price $450,000
Property Type Single Family Home
Sub Type Single Family Residence
Listing Status Sold
Purchase Type For Sale
Square Footage 2,476 sqft
Price per Sqft $181
Subdivision Woodland Estates
MLS Listing ID 6475852
Sold Date 03/22/24
Bedrooms 6
Full Baths 2
Year Built 1999
Annual Tax Amount $3,689
Tax Year 2023
Contingent None
Lot Size 0.280 Acres
Acres 0.28
Lot Dimensions 83x146x84x144
Property Description
Completely remodeled home in convenient and high-demand Andover. Steps to Andover High School, the YMCA, parks and ball fields! Some of the many updates include: new carpet and flooring throughout, all new light fixtures, painted top to bottom, new granite kitchen counters and high-end stainless appliances, complete tear-out and remodel of both bathrooms, brand new deck, fresh finish of the garage interior, and the landscaping was even spruced up before the snow fell! Upstairs you'll find a brand new kitchen with granite, stainless appliances, and an abundance of natural light. Step onto the new deck for a barbecue or head out back to play in the fully-fenced yard. Dining room and living room are perfect spots to entertain friends and family. Owner's suite with walk-in closet and 2 bedrooms complete the upper level. Downstairs you'll find a huge family room, 3 additional bedrooms (or office space), and another full bath. Laundry room and additional storage complete the lower level.
Location
State MN
County Anoka
Zoning Residential-Single Family
Rooms
Basement Block, Crawl Space, Daylight/Lookout Windows, Finished, Full, Storage Space
Dining Room Informal Dining Room, Kitchen/Dining Room
Interior
Heating Forced Air
Cooling Central Air
Fireplace No
Appliance Dishwasher, Disposal, Dryer, Gas Water Heater, Water Osmosis System, Microwave, Range, Refrigerator, Stainless Steel Appliances, Washer, Water Softener Owned
Exterior
Garage Attached Garage, Asphalt, Garage Door Opener
Garage Spaces 3.0
Fence Privacy, Wood
Pool None
Roof Type Age 8 Years or Less,Asphalt,Pitched
Parking Type Attached Garage, Asphalt, Garage Door Opener
Building
Lot Description Tree Coverage - Light
Story Split Entry (Bi-Level)
Foundation 1449
Sewer City Sewer/Connected
Water City Water/Connected
Level or Stories Split Entry (Bi-Level)
Structure Type Brick/Stone,Vinyl Siding
New Construction false
Schools
School District Anoka-Hennepin
Read Less Info
Want to know what your home might be worth? Contact us for a FREE valuation!

Amerivest Pro-Team
yourhome@amerivest.realestateOur team is ready to help you sell your home for the highest possible price ASAP
Get More Information

Real Estate Company







