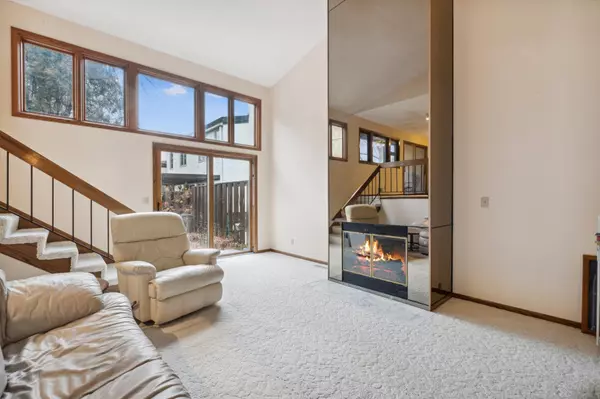$260,000
$285,000
8.8%For more information regarding the value of a property, please contact us for a free consultation.
2 Beds
4 Baths
1,652 SqFt
SOLD DATE : 03/25/2024
Key Details
Sold Price $260,000
Property Type Townhouse
Sub Type Townhouse Side x Side
Listing Status Sold
Purchase Type For Sale
Square Footage 1,652 sqft
Price per Sqft $157
Subdivision Towndale
MLS Listing ID 6471514
Sold Date 03/25/24
Bedrooms 2
Full Baths 2
Half Baths 1
Three Quarter Bath 1
HOA Fees $390/mo
Year Built 1979
Annual Tax Amount $4,010
Tax Year 2022
Contingent None
Lot Size 2,178 Sqft
Acres 0.05
Lot Dimensions 63x32
Property Description
High demand Towndale Townhomes near Hwy 494 and France. Close to everything. Convenient guest parking. A sheltered entry open to a large greeting area and a bright open two story Great Room with a wall of windows, a tall centered mirror clad fireplace and a patio door to the patio and yard. The kitchen has many cabinets & great counter space. The adjacent dining area has a patio door to a bright screen porch overlooking the yard. The large formal dining room overlooks the great room, perfect for entertaining. Two bedroom up with a 30 foot long owners suite with private bath and large closets. A room near the laundry room may be used for guests or a large office. The open lower level has a sauna, a shower and many closets. Two deep & wide garage, one on each side of the entry. IT's just a few steps to your townhome club house & pool, great for family entertaining. Newer furnace & AC, new roof in October over the flat roof part of the home.
Location
State MN
County Hennepin
Zoning Residential-Single Family
Rooms
Family Room Amusement/Party Room, Club House, Community Room
Basement Block, Daylight/Lookout Windows, Finished, Partially Finished, Storage Space
Dining Room Separate/Formal Dining Room
Interior
Heating Forced Air
Cooling Central Air
Fireplaces Number 1
Fireplaces Type Brick, Living Room
Fireplace Yes
Appliance Dishwasher, Disposal, Dryer, Exhaust Fan, Gas Water Heater, Microwave, Range, Refrigerator, Washer
Exterior
Garage Attached Garage, Concrete, Garage Door Opener, Guest Parking, Multiple Garages
Garage Spaces 2.0
Fence Full, Privacy, Wood
Pool Below Ground, Heated, Outdoor Pool
Roof Type Shake,Rubber
Parking Type Attached Garage, Concrete, Garage Door Opener, Guest Parking, Multiple Garages
Building
Lot Description Tree Coverage - Medium
Story Four or More Level Split
Foundation 857
Sewer City Sewer/Connected
Water City Water/Connected
Level or Stories Four or More Level Split
Structure Type Stucco
New Construction false
Schools
School District Bloomington
Others
HOA Fee Include Cable TV,Hazard Insurance,Lawn Care,Parking,Professional Mgmt,Trash,Shared Amenities,Snow Removal,Water
Restrictions Mandatory Owners Assoc,Rentals not Permitted,Pets - Cats Allowed,Pets - Dogs Allowed,Pets - Number Limit
Read Less Info
Want to know what your home might be worth? Contact us for a FREE valuation!

Amerivest 4k Pro-Team
yourhome@amerivest.realestateOur team is ready to help you sell your home for the highest possible price ASAP
Get More Information

Real Estate Company







