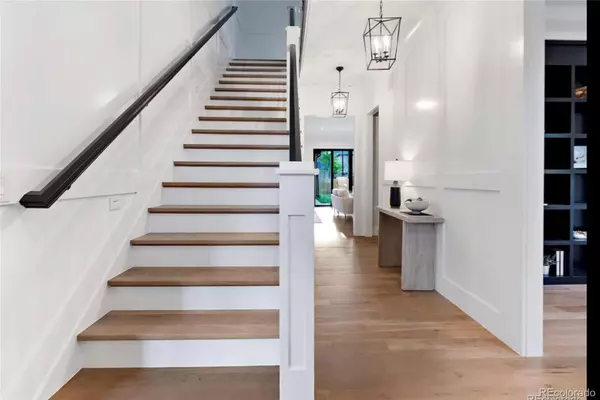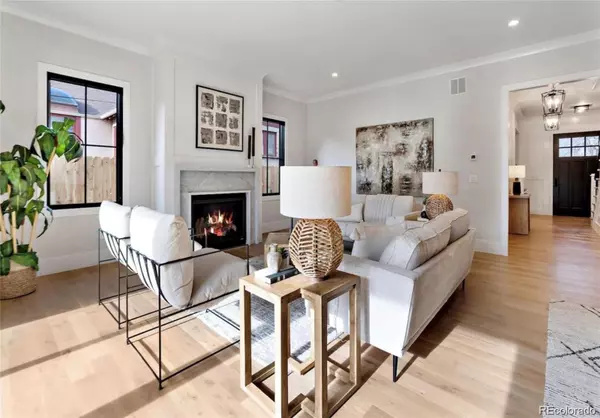$2,550,000
$2,550,000
For more information regarding the value of a property, please contact us for a free consultation.
5 Beds
5 Baths
5,528 SqFt
SOLD DATE : 03/25/2024
Key Details
Sold Price $2,550,000
Property Type Single Family Home
Sub Type Single Family Residence
Listing Status Sold
Purchase Type For Sale
Square Footage 5,528 sqft
Price per Sqft $461
Subdivision Observatory Park
MLS Listing ID 5630267
Sold Date 03/25/24
Bedrooms 5
Full Baths 3
Half Baths 1
Three Quarter Bath 1
HOA Y/N No
Originating Board recolorado
Year Built 2023
Annual Tax Amount $2,286
Tax Year 2022
Lot Size 7,405 Sqft
Acres 0.17
Property Description
Presenting another exquisite Sam Wyatt Home crafted by the renowned builder, Anderson Construction. This timeless residence seamlessly blends classic elegance with contemporary comforts, showcasing an open floor plan, hardwood floors, high ceilings, extensive woodwork, built-ins, and three fireplaces. The gourmet chef’s kitchen is a culinary haven, boasting top-of-the-line high-end appliances, including a range, fridge, freezer, wine fridge, and Miele appliances. Retreat to the primary suite with a private fireplace, vaulted ceilings, and a luxurious ensuite bathroom featuring heated floors, a soaking tub, steam shower, spacious closet, and a private water closet. Upstairs, the secondary bedrooms offer vaulted ceilings, each with its private bathroom and walk-in closet.
The finished basement, with 10 ft ceilings, includes a large family room, fireplace, a generous wet bar, two additional bedrooms, a gym area/wine room, and ample storage space. Embrace outdoor living on the front and back covered patios and a sizable backyard on a 7500 sq ft lot, providing the potential for a pool addition. A large mudroom connects to the attached 3-car oversized garage with high ceilings and wired for a EV charger, bonus two extra car spaces on the driveway. Situated only a few blocks from the popular Observatory Park, this home is centrally located and offers easy access to I-25, restaurants, DU, shops, and public transit. Pre-wired as a smart home, including automatic shade pre-wiring, this residence comes with a 1-year builder's warranty.
Thoughtful details set this home apart, best experienced in person. Truly a must-see!
Location
State CO
County Denver
Zoning E-SU-DX
Rooms
Basement Finished, Full, Sump Pump
Interior
Interior Features Built-in Features, Eat-in Kitchen, Entrance Foyer, Five Piece Bath, Granite Counters, High Ceilings, Marble Counters, Open Floorplan, Pantry, Primary Suite, Smoke Free, Stone Counters, Vaulted Ceiling(s), Walk-In Closet(s), Wet Bar
Heating Forced Air
Cooling Central Air
Flooring Carpet, Stone, Tile, Wood
Fireplaces Type Basement, Bedroom, Living Room
Fireplace N
Appliance Dishwasher, Disposal, Freezer, Microwave, Range, Range Hood, Refrigerator
Exterior
Exterior Feature Gas Grill
Garage 220 Volts, Oversized
Garage Spaces 3.0
Fence Partial
Roof Type Composition
Parking Type 220 Volts, Oversized
Total Parking Spaces 3
Garage Yes
Building
Story Two
Sewer Public Sewer
Water Public
Level or Stories Two
Structure Type Frame
Schools
Elementary Schools University Park
Middle Schools Merrill
High Schools South
School District Denver 1
Others
Senior Community No
Ownership Corporation/Trust
Acceptable Financing 1031 Exchange, Cash, Conventional, Jumbo
Listing Terms 1031 Exchange, Cash, Conventional, Jumbo
Special Listing Condition None
Read Less Info
Want to know what your home might be worth? Contact us for a FREE valuation!

Amerivest Pro-Team
yourhome@amerivest.realestateOur team is ready to help you sell your home for the highest possible price ASAP

© 2024 METROLIST, INC., DBA RECOLORADO® – All Rights Reserved
6455 S. Yosemite St., Suite 500 Greenwood Village, CO 80111 USA
Bought with Alpha Real Estate Associates LLC
Get More Information

Real Estate Company







