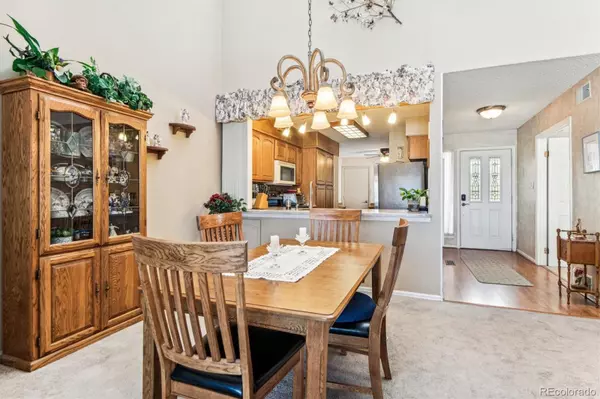$482,000
$485,000
0.6%For more information regarding the value of a property, please contact us for a free consultation.
2 Beds
2 Baths
1,612 SqFt
SOLD DATE : 03/22/2024
Key Details
Sold Price $482,000
Property Type Townhouse
Sub Type Townhouse
Listing Status Sold
Purchase Type For Sale
Square Footage 1,612 sqft
Price per Sqft $299
Subdivision Glenn Oaks
MLS Listing ID 2440770
Sold Date 03/22/24
Style Contemporary
Bedrooms 2
Full Baths 1
Three Quarter Bath 1
Condo Fees $310
HOA Fees $310/mo
HOA Y/N Yes
Abv Grd Liv Area 1,255
Originating Board recolorado
Year Built 1975
Annual Tax Amount $1,899
Tax Year 2022
Lot Size 3,049 Sqft
Acres 0.07
Property Description
*Probably the Best Location in Glenn Oaks*Private Cul-de-Sac backing to detached homes*Very Private, front & back, fenced yard*Sharp Ranch town-home features, 2 spacious bedrooms, 2 updated baths*Large, open, vaulted Living-room/Dining-room combo area w gas log fireplace & slider to back yard/deck area w gated access to greenbelt*Updated Kitchen with eating/work space & direct access to the oversized, attached, 2-car garage*Plenty of extra flex-space in the Finished basement*Just a short 5 minute walk to the vibrant Streets of Southglenn Town Center's extensive dining options, shopping, movies & concerts*Close by are walking and biking trails. Award winning Littleton School District*Take advantage of this Rare Opportunity in the Desirable Glenn Oaks community.
Location
State CO
County Arapahoe
Zoning Res
Rooms
Basement Partial
Main Level Bedrooms 2
Interior
Interior Features Ceiling Fan(s), Eat-in Kitchen, High Speed Internet, Open Floorplan, Smoke Free, Solid Surface Counters, Vaulted Ceiling(s)
Heating Forced Air
Cooling Central Air
Flooring Carpet, Laminate
Fireplaces Number 1
Fireplaces Type Gas Log, Living Room
Fireplace Y
Appliance Dishwasher, Disposal, Gas Water Heater, Microwave, Oven, Range, Refrigerator
Laundry In Unit
Exterior
Exterior Feature Private Yard, Rain Gutters
Parking Features Concrete, Oversized
Garage Spaces 2.0
Fence Full
Pool Outdoor Pool
Utilities Available Electricity Connected, Internet Access (Wired), Natural Gas Connected, Phone Connected
Roof Type Composition
Total Parking Spaces 2
Garage Yes
Building
Lot Description Cul-De-Sac, Landscaped, Master Planned
Foundation Slab
Sewer Public Sewer
Water Public
Level or Stories One
Structure Type Brick,Frame,Wood Siding
Schools
Elementary Schools Wilder
Middle Schools Powell
High Schools Arapahoe
School District Littleton 6
Others
Senior Community No
Ownership Individual
Acceptable Financing Cash, Conventional, FHA, VA Loan
Listing Terms Cash, Conventional, FHA, VA Loan
Special Listing Condition None
Pets Allowed Cats OK, Dogs OK
Read Less Info
Want to know what your home might be worth? Contact us for a FREE valuation!

Amerivest Pro-Team
yourhome@amerivest.realestateOur team is ready to help you sell your home for the highest possible price ASAP

© 2025 METROLIST, INC., DBA RECOLORADO® – All Rights Reserved
6455 S. Yosemite St., Suite 500 Greenwood Village, CO 80111 USA
Bought with MB THE REAL ESTATE FIRM








