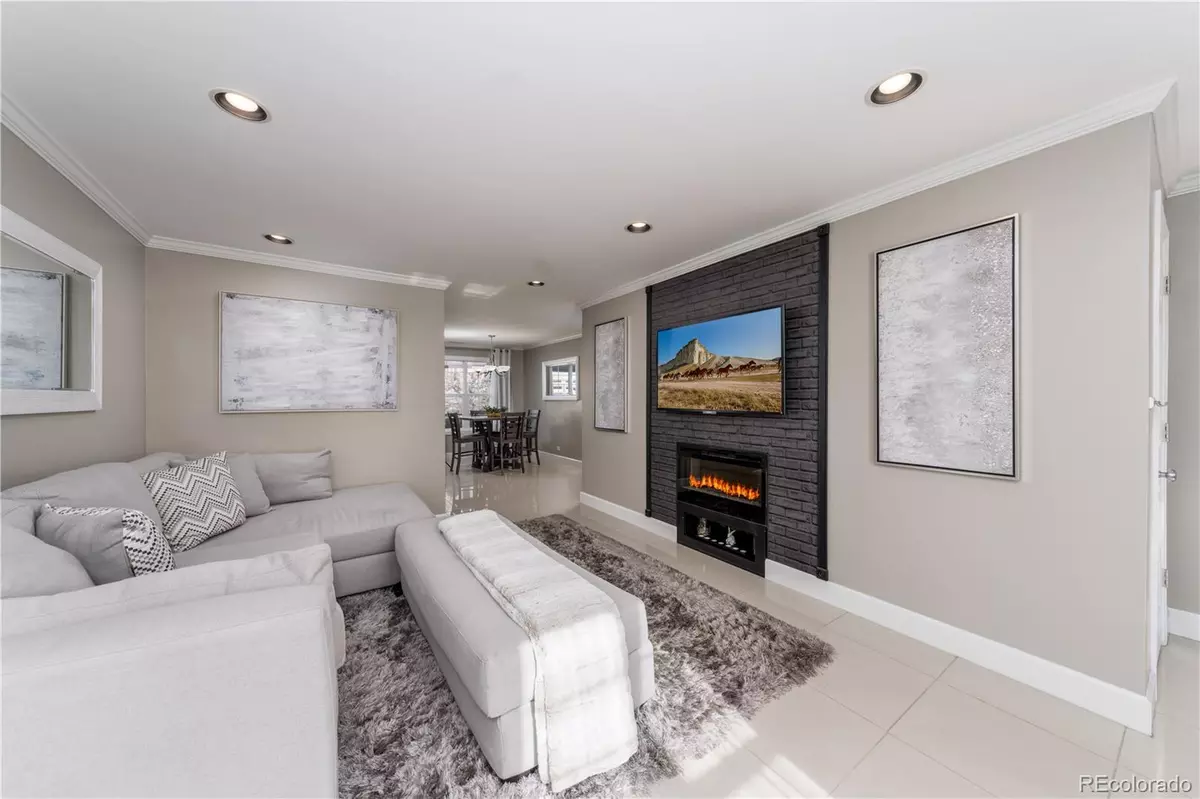$310,000
$310,000
For more information regarding the value of a property, please contact us for a free consultation.
2 Beds
1 Bath
957 SqFt
SOLD DATE : 03/22/2024
Key Details
Sold Price $310,000
Property Type Condo
Sub Type Condominium
Listing Status Sold
Purchase Type For Sale
Square Footage 957 sqft
Price per Sqft $323
Subdivision Glenn Oaks
MLS Listing ID 8971423
Sold Date 03/22/24
Bedrooms 2
Full Baths 1
Condo Fees $451
HOA Fees $451/mo
HOA Y/N Yes
Abv Grd Liv Area 957
Originating Board recolorado
Year Built 1971
Annual Tax Amount $1,860
Tax Year 2022
Lot Size 435 Sqft
Acres 0.01
Property Description
Updated & immaculate, this upper-level condo feels like home! Enjoy low maintenance living in this prime location. Open floor plan is filled with natural light, a spacious living room, kitchen w/dining space and a private rear balcony. Fresh paint throughout, stackable washer/dryer, updated electrical panel & new furnace provides peace of mind. Covered parking spot #333 & small storage space included. Onsite amenities include community clubhouse, fitness center, indoor pool, hot tub & sauna. Enjoy evenings at the pool, clubhouse, or stroll the Shops at Southglenn. Walk to Whole Foods, the Arapahoe Library & popular local eateries. Close to Cherry Knolls Park, Goodson Rec Center & New South Suburban Sports Complex. South University provides quick access to C470, Just 15 minutes to DTC & Swedish Medical Center. HOA covers heat, water, trash & snow removal.
Location
State CO
County Arapahoe
Rooms
Main Level Bedrooms 2
Interior
Interior Features Ceiling Fan(s), Eat-in Kitchen, Kitchen Island, Quartz Counters, Walk-In Closet(s)
Heating Forced Air
Cooling Central Air
Flooring Carpet, Tile
Fireplaces Number 1
Fireplaces Type Electric, Living Room
Fireplace Y
Appliance Dishwasher, Dryer, Microwave, Oven, Refrigerator, Washer
Laundry In Unit
Exterior
Exterior Feature Balcony
View City, Mountain(s)
Roof Type Composition
Total Parking Spaces 1
Garage No
Building
Lot Description Greenbelt, Near Public Transit
Sewer Public Sewer
Level or Stories One
Structure Type Frame,Other,Wood Siding
Schools
Elementary Schools Littleton Preparatory Charter
Middle Schools Powell
High Schools Arapahoe
School District Littleton 6
Others
Senior Community No
Ownership Individual
Acceptable Financing 1031 Exchange, Cash, Conventional, FHA, VA Loan
Listing Terms 1031 Exchange, Cash, Conventional, FHA, VA Loan
Special Listing Condition None
Pets Allowed Cats OK, Dogs OK
Read Less Info
Want to know what your home might be worth? Contact us for a FREE valuation!

Amerivest Pro-Team
yourhome@amerivest.realestateOur team is ready to help you sell your home for the highest possible price ASAP

© 2025 METROLIST, INC., DBA RECOLORADO® – All Rights Reserved
6455 S. Yosemite St., Suite 500 Greenwood Village, CO 80111 USA
Bought with Keller Williams DTC








