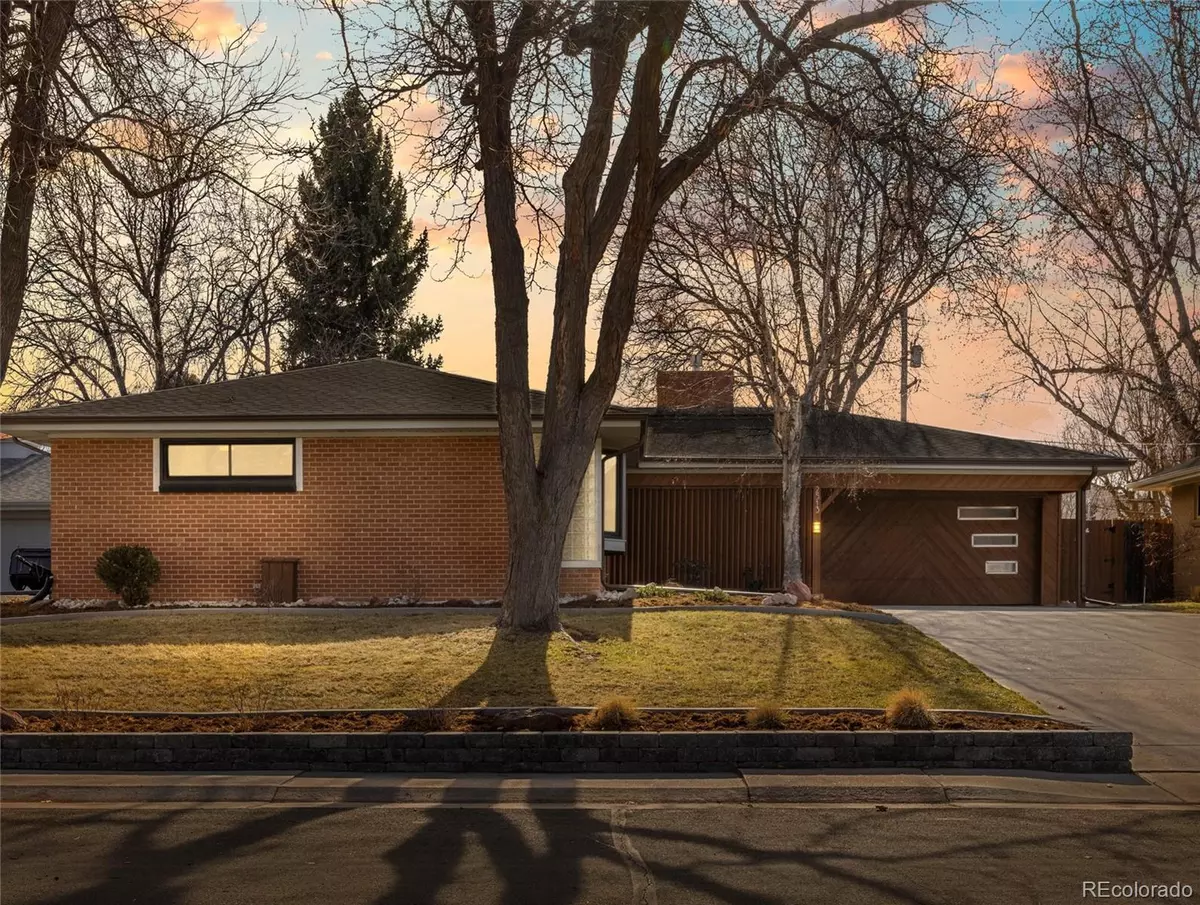$890,000
$825,000
7.9%For more information regarding the value of a property, please contact us for a free consultation.
4 Beds
3 Baths
2,988 SqFt
SOLD DATE : 03/20/2024
Key Details
Sold Price $890,000
Property Type Single Family Home
Sub Type Single Family Residence
Listing Status Sold
Purchase Type For Sale
Square Footage 2,988 sqft
Price per Sqft $297
Subdivision Holly Hills
MLS Listing ID 7416288
Sold Date 03/20/24
Style Mid-Century Modern
Bedrooms 4
Full Baths 1
Three Quarter Bath 2
HOA Y/N No
Originating Board recolorado
Year Built 1961
Annual Tax Amount $3,998
Tax Year 2022
Lot Size 9,147 Sqft
Acres 0.21
Property Description
Introducing a Mid Century Modern gem in the wonderful Holly Hills neighborhood, located in the Cherry Creek school district. This popular community often comes together for neighborhood events and activities such as block parties, holiday celebrations, and community clean-up days. As you step into this character-filled home, you're greeted by a tranquil fountain, setting the tone for the serene ambiance that awaits. The allure continues with a lovely built-in sauna and inviting outdoor hot tub, offering relaxation and rejuvenation in the comfort of your home. The primary suite features an updated en-suite bathroom with a built-in closet system. The expansive kitchen boasts a large island, ideal for gathering around while preparing meals. The kitchen effortlessly flows into the dining room and family room, anchored by a striking gas fireplace, creating a warm and inviting atmosphere. Natural light floods the incredible sunroom, offering a picturesque space to enjoy your morning coffee or unwind with a good book. Adjacent, find the versatile office/mudroom, providing the perfect balance of productivity, relaxation, and practical storage off the attached two-car garage. The lower level presents a spacious basement complete with a large open room, additional bedroom, and bathroom, offering endless possibilities for recreation and relaxation. Plus, enjoy the convenience of a dedicated laundry room and the home sauna. The backyard is large and flat, offering a large patio off the sunroom and office, a dedicated corner for the hot tub, and plenty of space for activities in the grass. Conveniently close to the amenities and attractions of the city, the location of this home offers easy access to shopping centers, restaurants, and entertainment venues, including nearby Cherry Creek and DTC. Additionally, several parks and green spaces are scattered throughout the area, providing ample opportunities for outdoor recreation and leisure activities.
Location
State CO
County Arapahoe
Rooms
Basement Crawl Space, Finished, Partial
Main Level Bedrooms 3
Interior
Interior Features Ceiling Fan(s), Eat-in Kitchen, Granite Counters, Kitchen Island, Open Floorplan, Primary Suite, Radon Mitigation System, Sauna, Smoke Free, Hot Tub
Heating Baseboard, Natural Gas
Cooling Evaporative Cooling
Flooring Brick, Carpet, Tile, Wood
Fireplaces Number 1
Fireplaces Type Family Room, Gas, Insert
Fireplace Y
Appliance Dishwasher, Disposal, Dryer, Gas Water Heater, Microwave, Oven, Range, Refrigerator, Washer
Laundry In Unit
Exterior
Exterior Feature Private Yard, Spa/Hot Tub, Water Feature
Garage Storage
Garage Spaces 2.0
Fence Partial
Roof Type Composition
Parking Type Storage
Total Parking Spaces 2
Garage Yes
Building
Lot Description Landscaped, Sprinklers In Front, Sprinklers In Rear
Story Two
Foundation Slab
Sewer Public Sewer
Water Public
Level or Stories Two
Structure Type Brick,Wood Siding
Schools
Elementary Schools Holly Hills
Middle Schools West
High Schools Cherry Creek
School District Cherry Creek 5
Others
Senior Community No
Ownership Individual
Acceptable Financing 1031 Exchange, Cash, Conventional, Jumbo, VA Loan
Listing Terms 1031 Exchange, Cash, Conventional, Jumbo, VA Loan
Special Listing Condition None
Read Less Info
Want to know what your home might be worth? Contact us for a FREE valuation!

Amerivest Pro-Team
yourhome@amerivest.realestateOur team is ready to help you sell your home for the highest possible price ASAP

© 2024 METROLIST, INC., DBA RECOLORADO® – All Rights Reserved
6455 S. Yosemite St., Suite 500 Greenwood Village, CO 80111 USA
Bought with Milehimodern
Get More Information

Real Estate Company







