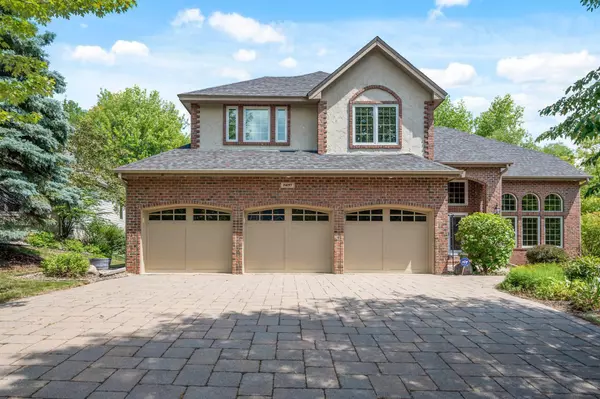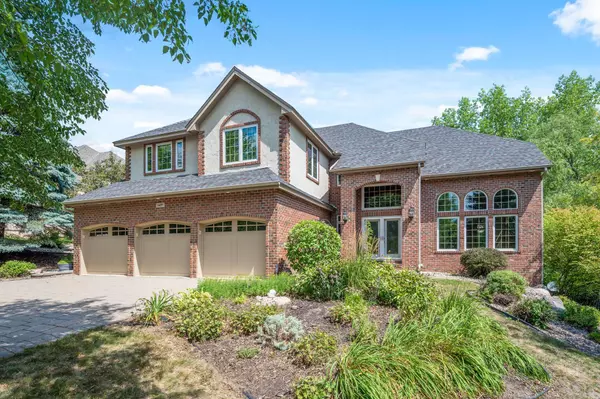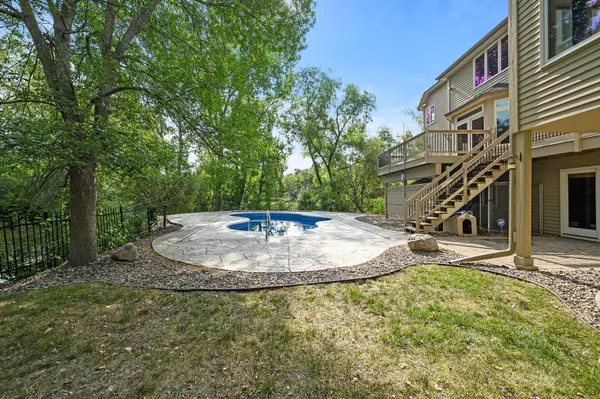$850,000
$880,000
3.4%For more information regarding the value of a property, please contact us for a free consultation.
4 Beds
4 Baths
4,353 SqFt
SOLD DATE : 03/20/2024
Key Details
Sold Price $850,000
Property Type Single Family Home
Sub Type Single Family Residence
Listing Status Sold
Purchase Type For Sale
Square Footage 4,353 sqft
Price per Sqft $195
Subdivision Windfield 3Rd Add
MLS Listing ID 6484491
Sold Date 03/20/24
Bedrooms 4
Full Baths 2
Half Baths 1
Three Quarter Bath 1
HOA Fees $9/ann
Year Built 1994
Annual Tax Amount $10,347
Tax Year 2023
Contingent None
Lot Size 0.350 Acres
Acres 0.35
Lot Dimensions 87x172x45x81x153
Property Description
Custom 2-story home situated on a private lot w/ pond & wooded views in desirable Wynnfield neighborhood. Offering a spacious & open floor plan w/ soaring ceiling & floor-to-ceiling windows, providing an abundance of natural light & beautiful views. Featuring a gourmet kitchen w/ a huge island & informal dining area, perfect for family gatherings & entertaining guests. Additionally, the main level includes a sunroom, office, & large laundry room adding to the appeal & comfort of this home. The upper-level features 4 beds, including a beautifully remodeled owner's bath w/ walk-in shower & separate bath. The walkout LL adds additional space for recreation & relaxation w/ a huge second family room, billiard area, full wet bar, exercise room, & 3/4 bath. Enjoy the exceptional outdoor space this home has to offer w/ a large deck overlooking the in-ground pool & fenced backyard, creating a private oasis perfect for outdoor activities & entertaining. Just minutes from Rice Lake & Marsh Trail!
Location
State MN
County Hennepin
Zoning Residential-Single Family
Rooms
Basement Block, Daylight/Lookout Windows, Drain Tiled, Finished, Full, Storage Space, Sump Pump, Walkout
Dining Room Breakfast Bar, Eat In Kitchen, Informal Dining Room, Separate/Formal Dining Room
Interior
Heating Forced Air
Cooling Central Air
Fireplaces Number 3
Fireplaces Type Amusement Room, Brick, Family Room, Gas, Primary Bedroom, Stone
Fireplace No
Appliance Cooktop, Dishwasher, Disposal, Dryer, Exhaust Fan, Gas Water Heater, Water Filtration System, Refrigerator, Wall Oven, Washer, Water Softener Owned
Exterior
Garage Attached Garage, Driveway - Other Surface, Garage Door Opener, Heated Garage, Insulated Garage
Garage Spaces 3.0
Pool Below Ground, Outdoor Pool
Parking Type Attached Garage, Driveway - Other Surface, Garage Door Opener, Heated Garage, Insulated Garage
Building
Lot Description Corner Lot, Irregular Lot, Tree Coverage - Medium
Story Two
Foundation 1888
Sewer City Sewer/Connected
Water City Water/Connected
Level or Stories Two
Structure Type Brick/Stone,Cedar
New Construction false
Schools
School District Eden Prairie
Others
HOA Fee Include Other
Read Less Info
Want to know what your home might be worth? Contact us for a FREE valuation!

Amerivest Pro-Team
yourhome@amerivest.realestateOur team is ready to help you sell your home for the highest possible price ASAP
Get More Information

Real Estate Company







