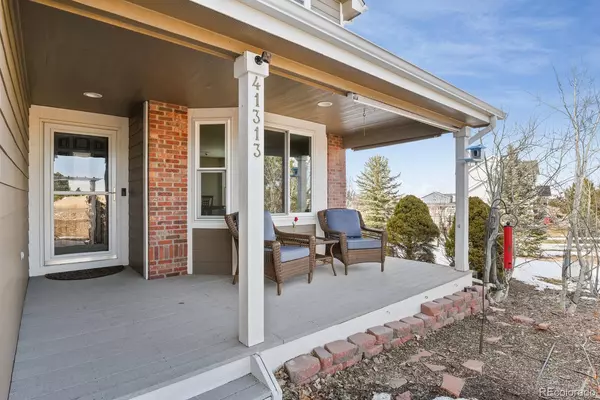$1,155,000
$1,175,000
1.7%For more information regarding the value of a property, please contact us for a free consultation.
4 Beds
4 Baths
2,365 SqFt
SOLD DATE : 03/14/2024
Key Details
Sold Price $1,155,000
Property Type Single Family Home
Sub Type Single Family Residence
Listing Status Sold
Purchase Type For Sale
Square Footage 2,365 sqft
Price per Sqft $488
Subdivision Deer Creek Farm
MLS Listing ID 3210953
Sold Date 03/14/24
Style Traditional
Bedrooms 4
Full Baths 2
Three Quarter Bath 2
HOA Y/N No
Originating Board recolorado
Year Built 2002
Annual Tax Amount $3,520
Tax Year 2022
Lot Size 1.650 Acres
Acres 1.65
Property Description
EXCEPTIONAL RARE OPPORTUNITY! Step into the extraordinary with this stunning, remodeled/updated home, nestled amidst the serene beauty of the open countryside. This is not just a home, it's a lifestyle!
Imagine waking up to panoramic country views on oversized acreage lot, with the luxury of an Oversized Heated/Cooled 6-car Attached/Detached garage, perfect for car enthusiasts. The 9000 LB Car Lift included is the icing on the cake! RV/Trailer parking too!
Step inside to be greeted by an elegant entry, high ceilings and hardwood flooring. An updated open floor plan concept, multiple fireplaces for those chilly Colorado evenings and 4 modern updated bathrooms, including a new Primary 5-piece bath with heated floors and premium heated/lighted jet tub, make this home a haven of comfort and style.
Need more space? We've got you covered with a loft area perfect for a home office or extra living space, large secondary bedrooms, main floor guest bedroom with an attached bath and large basement ready for your additional finishes to go with the work out room. Need even more space? Then come see the fully finished, bright 1100 sq ft Bonus/Game room with built-in bar located above the detached garage. Need MIL quarters? Turn that 1100 sq ft into a studio apartment! Step outside to an entertainer's dream, a beautiful oversized patio with stone privacy walls, built-in gas fireplace, vinyl pergolas, and 2 section seating areas to enjoy the quiet country life or host memorable gatherings.
New energy-efficient windows, trex deck, plantation shutters, roof, gutters, quartz countertops, garage doors, pergolas, fencing and more this home is ready and waiting for you.
Plus, you'll be just a short drive away from Parker or Elizabeth to enjoy summer concerts and Farmers Markets!
Don't miss this rare opportunity to make this slice of heaven your new retreat! The options are endless, too many to list here so come see all the EXTRAS included! This exquisite home could be yours!
Location
State CO
County Elbert
Zoning PUD
Rooms
Basement Finished, Full, Unfinished
Main Level Bedrooms 1
Interior
Interior Features Built-in Features, Ceiling Fan(s), Eat-in Kitchen, Five Piece Bath, High Ceilings, High Speed Internet, In-Law Floor Plan, Jet Action Tub, Kitchen Island, Open Floorplan, Pantry, Quartz Counters, Radon Mitigation System, Smoke Free, Vaulted Ceiling(s), Walk-In Closet(s), Wet Bar
Heating Forced Air, Pellet Stove, Radiant Floor
Cooling Central Air
Flooring Carpet, Concrete, Laminate, Wood
Fireplaces Number 3
Fireplaces Type Family Room, Great Room, Outside, Pellet Stove
Equipment Home Theater
Fireplace Y
Appliance Bar Fridge, Dishwasher, Disposal, Dryer, Microwave, Oven, Refrigerator, Washer
Exterior
Exterior Feature Garden, Lighting, Private Yard
Garage 220 Volts, Concrete, Exterior Access Door, Heated Garage, Lift, Lighted, Oversized, Oversized Door, Storage
Garage Spaces 7.0
Fence Partial
Utilities Available Electricity Connected, Phone Connected, Propane
Roof Type Composition
Parking Type 220 Volts, Concrete, Exterior Access Door, Heated Garage, Lift, Lighted, Oversized, Oversized Door, Storage
Total Parking Spaces 18
Garage Yes
Building
Story Two
Foundation Slab
Sewer Septic Tank
Water Well
Level or Stories Two
Structure Type Brick,Frame,Vinyl Siding,Wood Siding
Schools
Elementary Schools Singing Hills
Middle Schools Elizabeth
High Schools Elizabeth
School District Elizabeth C-1
Others
Senior Community No
Ownership Individual
Acceptable Financing Cash, Conventional, Jumbo
Listing Terms Cash, Conventional, Jumbo
Special Listing Condition None
Read Less Info
Want to know what your home might be worth? Contact us for a FREE valuation!

Amerivest Pro-Team
yourhome@amerivest.realestateOur team is ready to help you sell your home for the highest possible price ASAP

© 2024 METROLIST, INC., DBA RECOLORADO® – All Rights Reserved
6455 S. Yosemite St., Suite 500 Greenwood Village, CO 80111 USA
Bought with Keller Williams Realty LLC
Get More Information

Real Estate Company







