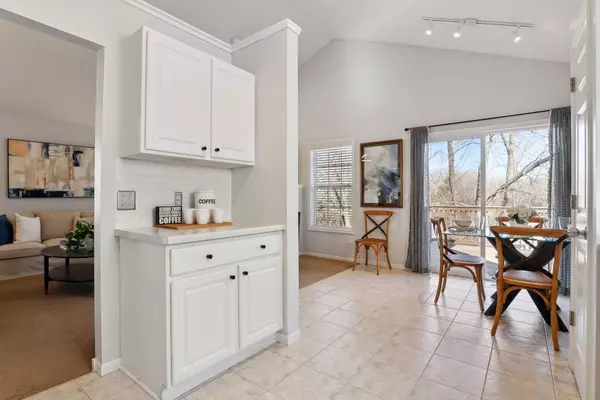$381,000
$350,000
8.9%For more information regarding the value of a property, please contact us for a free consultation.
3 Beds
2 Baths
1,679 SqFt
SOLD DATE : 03/19/2024
Key Details
Sold Price $381,000
Property Type Townhouse
Sub Type Townhouse Detached
Listing Status Sold
Purchase Type For Sale
Square Footage 1,679 sqft
Price per Sqft $226
Subdivision Parkside 2Nd Add
MLS Listing ID 6478845
Sold Date 03/19/24
Bedrooms 3
Full Baths 1
Three Quarter Bath 1
HOA Fees $215/mo
Year Built 2000
Annual Tax Amount $5,019
Tax Year 2024
Contingent None
Lot Size 4,356 Sqft
Acres 0.1
Lot Dimensions 41x105
Property Description
Stunning 3 Bdrm, 2 Bath DETACHED townhome. This home lives BIG, is all freshly painted & features dramatic vaulted ceilings w/ an open/airy floor plan. The living room is very transitional for a more formal dining space if needed or an expanded living room as shown. The gas Frplc makes it feel welcoming & cozy & because the home backs to the woods...it has a private tree house feel. The primary bdrm w/ vaulted ceilings is spacious & has TWO walk-in closets. The main bath renovation has a deep soaking tub, tasteful subway tile & black fixtures. The kitchen is large w/great storage & informal dining. The lower level is a fun surprise w/ a wonderful family rm, NEW queen size Murphy bed, the 3rd bdrm & ¾ bathroom. Updated HVAC w/ NEWER furnace, AC, Water heater & Softener. Conveniently located to shopping/restaurants, charming Downtown Hopkins, parks & freeway access plus just a block from the North Cedar Lake Regional Trail which connects to a network of walking & bike paths.
Location
State MN
County Hennepin
Zoning Residential-Single Family
Rooms
Basement Block, Daylight/Lookout Windows, Finished
Dining Room Eat In Kitchen, Kitchen/Dining Room, Living/Dining Room
Interior
Heating Forced Air
Cooling Central Air
Fireplaces Number 1
Fireplaces Type Gas, Living Room
Fireplace Yes
Appliance Dishwasher, Dryer, Microwave, Range, Refrigerator, Washer, Water Softener Owned
Exterior
Garage Attached Garage, Asphalt, Garage Door Opener
Garage Spaces 2.0
Roof Type Asphalt
Parking Type Attached Garage, Asphalt, Garage Door Opener
Building
Lot Description Public Transit (w/in 6 blks), Tree Coverage - Medium
Story Split Entry (Bi-Level)
Foundation 1119
Sewer City Sewer/Connected
Water City Water/Connected
Level or Stories Split Entry (Bi-Level)
Structure Type Brick/Stone,Vinyl Siding
New Construction false
Schools
School District Hopkins
Others
HOA Fee Include Lawn Care,Trash,Snow Removal
Restrictions Pets - Cats Allowed,Pets - Dogs Allowed,Pets - Number Limit,Pets - Weight/Height Limit,Rental Restrictions May Apply
Read Less Info
Want to know what your home might be worth? Contact us for a FREE valuation!

Amerivest Pro-Team
yourhome@amerivest.realestateOur team is ready to help you sell your home for the highest possible price ASAP
Get More Information

Real Estate Company







