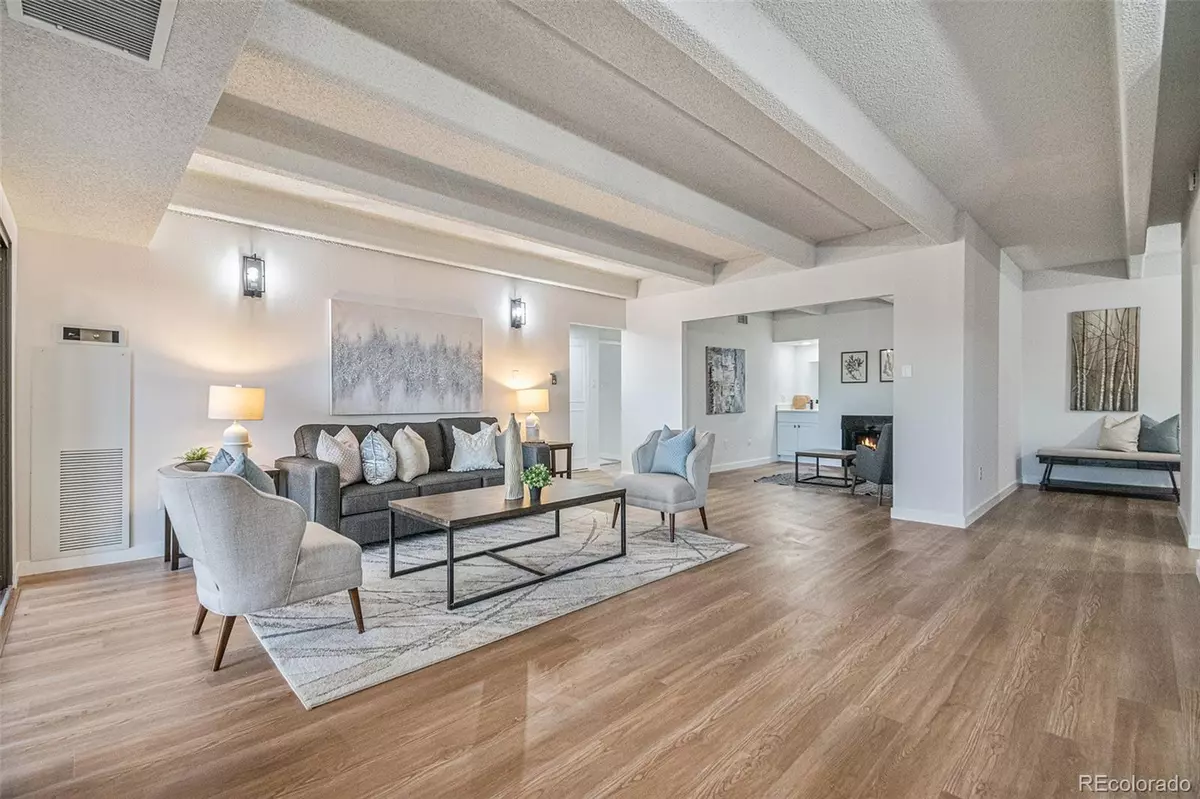$361,000
$370,000
2.4%For more information regarding the value of a property, please contact us for a free consultation.
2 Beds
2 Baths
1,428 SqFt
SOLD DATE : 03/13/2024
Key Details
Sold Price $361,000
Property Type Condo
Sub Type Condominium
Listing Status Sold
Purchase Type For Sale
Square Footage 1,428 sqft
Price per Sqft $252
Subdivision Candlewyck
MLS Listing ID 2057771
Sold Date 03/13/24
Bedrooms 2
Full Baths 1
Three Quarter Bath 1
Condo Fees $675
HOA Fees $675/mo
HOA Y/N Yes
Abv Grd Liv Area 1,428
Originating Board recolorado
Year Built 1974
Annual Tax Amount $1,568
Tax Year 2022
Lot Size 1,306 Sqft
Acres 0.03
Property Description
This spacious newly remodeled two bedroom two bathroom oasis, offers floor to ceiling views as well as brand new granite countertops, all new hardware, in-unit laundry, flooring, painting, and light fixtures. The office/den gives you the creative space for work, entertainment, and more. Located in the desirable Candlewyck community of Denver, This unit boasts an amazing 7th floor view overlooking a serene koi pond. The primary bedroom features a generously large closet and an en-suite bathroom. Offering the perfect relaxation getaway, is the heated sunroom with multiple entry points. This unit comes with one garage parking spot (#28), and an upper deck parking spot (#84). Candlewyck offers a gated community code-entry concept, with amenities such as a indoor pool, sauna, jacuzzi, fitness center, pool tables, rentable party room, and recreation courts to serve your activity needs. Through a private gate, you have access to the highline canal. Check out this beautiful unit, and imagine a cozy evening, taking in some of Colorados best sunsets! Tranquility is a call away.
Location
State CO
County Denver
Zoning R-2-A
Rooms
Main Level Bedrooms 2
Interior
Interior Features No Stairs
Heating Forced Air
Cooling Central Air
Flooring Vinyl
Fireplaces Number 1
Fireplaces Type Other
Fireplace Y
Appliance Dishwasher, Dryer, Microwave, Oven, Refrigerator, Washer
Laundry In Unit
Exterior
Exterior Feature Balcony, Elevator, Lighting, Tennis Court(s)
Garage Spaces 1.0
Fence None
Pool Indoor
Utilities Available Cable Available, Electricity Connected, Internet Access (Wired)
View City, Mountain(s)
Roof Type Unknown
Total Parking Spaces 1
Garage Yes
Building
Lot Description Landscaped, Master Planned, Near Public Transit
Sewer Community Sewer
Water Public
Level or Stories One
Structure Type Concrete,Frame,Stucco
Schools
Elementary Schools Denver Green
Middle Schools Denver Green
High Schools George Washington
School District Denver 1
Others
Senior Community No
Ownership Individual
Acceptable Financing Cash, Conventional, FHA
Listing Terms Cash, Conventional, FHA
Special Listing Condition None
Read Less Info
Want to know what your home might be worth? Contact us for a FREE valuation!

Amerivest Pro-Team
yourhome@amerivest.realestateOur team is ready to help you sell your home for the highest possible price ASAP

© 2024 METROLIST, INC., DBA RECOLORADO® – All Rights Reserved
6455 S. Yosemite St., Suite 500 Greenwood Village, CO 80111 USA
Bought with RE/MAX Edge








