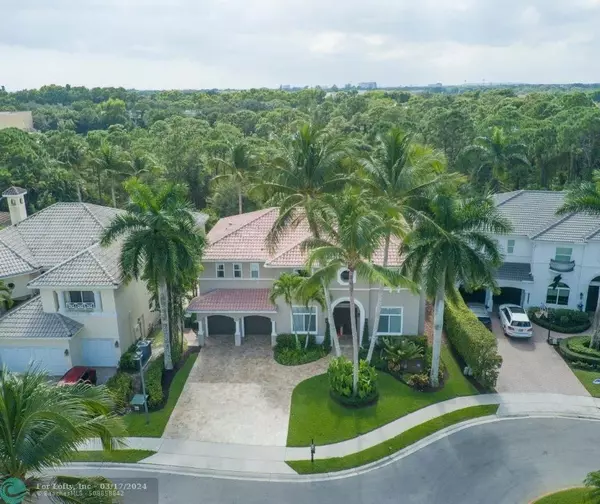$1,800,000
$1,950,000
7.7%For more information regarding the value of a property, please contact us for a free consultation.
5 Beds
4.5 Baths
3,933 SqFt
SOLD DATE : 03/14/2024
Key Details
Sold Price $1,800,000
Property Type Single Family Home
Sub Type Single
Listing Status Sold
Purchase Type For Sale
Square Footage 3,933 sqft
Price per Sqft $457
Subdivision 1950 Yamato Road
MLS Listing ID F10407914
Sold Date 03/14/24
Style Pool Only
Bedrooms 5
Full Baths 4
Half Baths 1
Construction Status Resale
HOA Fees $733/qua
HOA Y/N Yes
Year Built 2000
Annual Tax Amount $14,295
Tax Year 2022
Lot Size 10,272 Sqft
Property Description
ESTATE HOME IN CENTRAL BOCA GATED COMMUNITY 'THE PRESERVE', built by Toll Brothers. This luxury residence is situated on one of the community's best lots, backing up to the pristine Preserve area with no neighbors in the rear. Covered screened patio provides all weather outdoor living space. 3 car garage. The house was extensively renovated in 2020-2023. Renovations and upgrades include: ALL HIGH IMPACT GLASS STORM WINDOWS, DOORS, FRONT and GARAGE DOORS. Gourmet kitchen w/top-of-the-line appliances and built-in 42" refrigerator; all the bathrooms; wood floors in all bedrooms, pool equipment and resurface; 2 new 4-ton AC units, NATURAL GAS generator, central VAC and authentic Finnish Sauna. The roof was inspected last month, it is in excellent condition and expected to last 5-7 more years.
Location
State FL
County Palm Beach County
Community The Preserve
Area Palm Beach 4560; 4570; 4580; 4650; 4660; 4670; 468
Zoning R1D
Rooms
Bedroom Description Master Bedroom Upstairs
Other Rooms Den/Library/Office, Family Room, Florida Room, Great Room, Sauna
Interior
Interior Features First Floor Entry, Built-Ins, Closet Cabinetry, Fireplace, Foyer Entry, Vaulted Ceilings, Walk-In Closets
Heating Central Heat
Cooling Central Cooling
Flooring Marble Floors, Wood Floors
Equipment Dishwasher, Disposal, Dryer, Gas Range, Gas Water Heater, Natural Gas, Washer
Exterior
Exterior Feature Exterior Lighting, Fence, High Impact Doors, Open Balcony, Outdoor Shower, Patio, Screened Balcony
Garage Attached
Garage Spaces 3.0
Pool Below Ground Pool
Community Features Gated Community
Waterfront No
Water Access N
View Garden View
Roof Type Barrel Roof
Private Pool No
Building
Lot Description Less Than 1/4 Acre Lot
Foundation Concrete Block Construction
Sewer Municipal Sewer
Water Municipal Water
Construction Status Resale
Schools
High Schools Spanish River Community
Others
Pets Allowed Yes
HOA Fee Include 2200
Senior Community No HOPA
Restrictions Other Restrictions
Acceptable Financing Cash, Conventional
Membership Fee Required No
Listing Terms Cash, Conventional
Pets Description No Restrictions
Read Less Info
Want to know what your home might be worth? Contact us for a FREE valuation!

Amerivest 4k Pro-Team
yourhome@amerivest.realestateOur team is ready to help you sell your home for the highest possible price ASAP

Bought with ERL Realty Services
Get More Information

Real Estate Company







