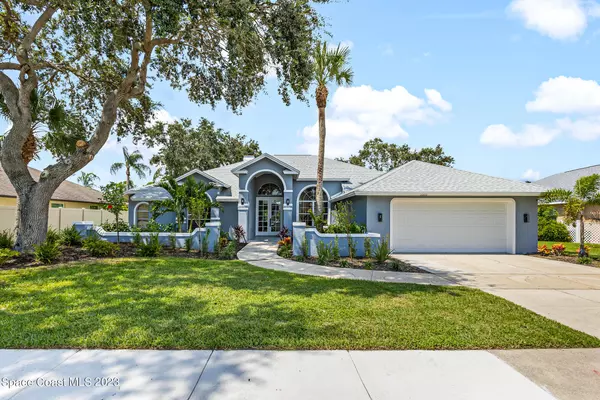$610,000
$634,500
3.9%For more information regarding the value of a property, please contact us for a free consultation.
4 Beds
3 Baths
2,078 SqFt
SOLD DATE : 03/15/2024
Key Details
Sold Price $610,000
Property Type Single Family Home
Sub Type Single Family Residence
Listing Status Sold
Purchase Type For Sale
Square Footage 2,078 sqft
Price per Sqft $293
Subdivision Savannahs Phase Iii Pud The
MLS Listing ID 1004346
Sold Date 03/15/24
Bedrooms 4
Full Baths 2
Half Baths 1
HOA Fees $116/ann
HOA Y/N Yes
Total Fin. Sqft 2078
Originating Board Space Coast MLS (Space Coast Association of REALTORS®)
Year Built 1990
Annual Tax Amount $5,133
Tax Year 2022
Lot Size 10,890 Sqft
Acres 0.25
Property Description
Motivated Seller! This private and secluded development presents a rare opportunity to experience modern elegance and tranquil living at its finest. With a generous offer of $5k towards closing costs or rate buy down if you close by 3/15/24, there's never been a better time to make this home yours. Boasting over 2,000 square feet under air, this 4-bedroom split floor plan residence is thoughtfully designed to provide both functionality and style. A brand new roof and water heater ensure peace of mind, while the open floor plan seamlessly connects the living spaces, creating an inviting atmosphere for both everyday living and entertaining. The heart of the home lies in the oversized kitchen, featuring new appliances, countertops, and cabinetry. Luxury vinyl plank flooring flows throughout all living and bedroom areas, complemented by upgraded light fixtures and recessed cans with dual light settings, adding a touch of sophistication to every room. A fireplace adds warmth and charm creating a cozy atmosphere for gatherings and relaxation. The master suite is a true retreat, boasting a massive bathroom with an oversized shower, dual shower heads, and a luxurious soaker tub - the perfect place to unwind after a long day. Outside, an oversized porch overlooks the screened-in pool and serene waterfront and golf course surroundings, providing the ideal setting for outdoor entertaining. With a pool bathroom, your gatherings will remain hassle-free and enjoyable. Don't let this opportunity pass you by. Seize the chance to make this secluded haven your own and experience the epitome of modern elegance and tranquil living. Schedule your showing today and embark on a journey towards your perfect home.
Location
State FL
County Brevard
Area 250 - N Merritt Island
Direction From 528 head North on Courtenay Pkwy, Right on Hall Rd, Right on Savannahs Trail
Interior
Interior Features Breakfast Nook, Ceiling Fan(s), Central Vacuum, Open Floorplan, Primary Bathroom - Tub with Shower, Primary Bathroom -Tub with Separate Shower, Split Bedrooms, Vaulted Ceiling(s), Walk-In Closet(s)
Heating Central, Electric
Cooling Central Air, Electric
Flooring Tile, Vinyl
Fireplaces Type Wood Burning, Other
Furnishings Unfurnished
Fireplace Yes
Appliance Dishwasher, Electric Range, Electric Water Heater, Ice Maker, Microwave
Laundry Electric Dryer Hookup, Gas Dryer Hookup, Washer Hookup
Exterior
Exterior Feature Outdoor Shower
Parking Features Attached
Garage Spaces 2.0
Pool In Ground, Private, Screen Enclosure, Waterfall
Utilities Available Cable Available, Sewer Connected, Water Connected
Amenities Available Golf Course, Maintenance Grounds, Management - Off Site, Playground, Tennis Court(s)
Waterfront Description Lake Front,Pond
View Golf Course, Lake, Pond, Water
Roof Type Shingle
Present Use Residential,Single Family
Porch Patio, Porch, Screened
Garage Yes
Building
Lot Description On Golf Course
Faces East
Sewer Public Sewer
Water Public
Level or Stories One
New Construction No
Schools
Elementary Schools Carroll
High Schools Merritt Island
Others
HOA Name TCB Property Management,
Senior Community No
Tax ID 24-36-01-Ox-00000.0-0149.00
Security Features Smoke Detector(s)
Acceptable Financing Cash, Conventional, FHA, VA Loan
Listing Terms Cash, Conventional, FHA, VA Loan
Special Listing Condition Equitable Interest, Standard
Read Less Info
Want to know what your home might be worth? Contact us for a FREE valuation!

Amerivest Pro-Team
yourhome@amerivest.realestateOur team is ready to help you sell your home for the highest possible price ASAP

Bought with Ellingson Properties








