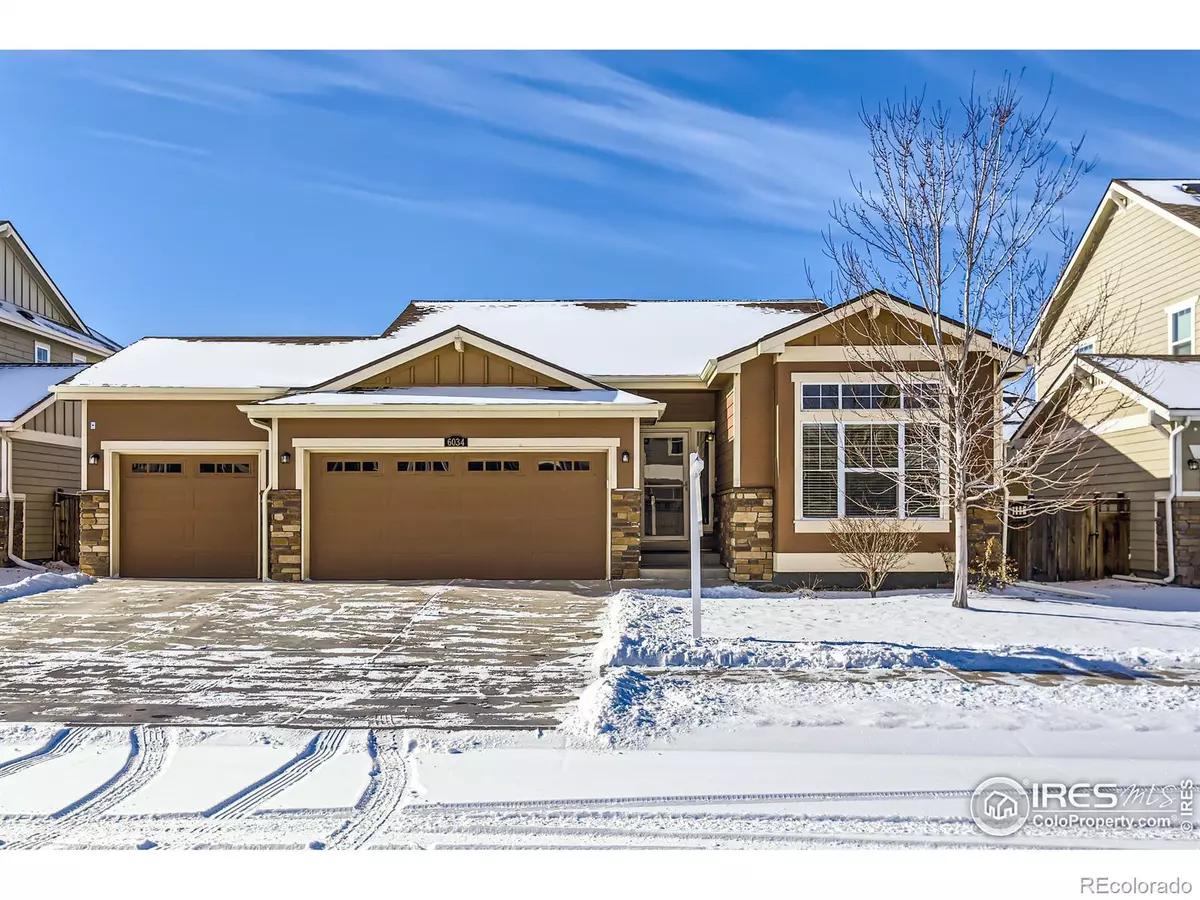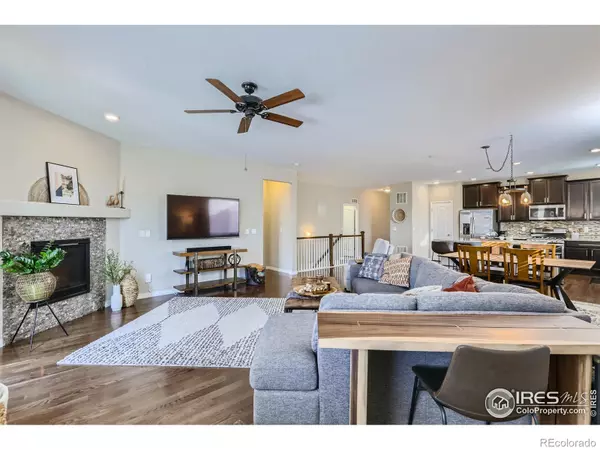$615,000
$615,000
For more information regarding the value of a property, please contact us for a free consultation.
3 Beds
2 Baths
1,889 SqFt
SOLD DATE : 03/15/2024
Key Details
Sold Price $615,000
Property Type Single Family Home
Sub Type Single Family Residence
Listing Status Sold
Purchase Type For Sale
Square Footage 1,889 sqft
Price per Sqft $325
Subdivision Wyndham Hill Fg#2
MLS Listing ID IR1001573
Sold Date 03/15/24
Style Contemporary
Bedrooms 3
Full Baths 2
Condo Fees $70
HOA Fees $70/mo
HOA Y/N Yes
Originating Board recolorado
Year Built 2015
Tax Year 2022
Lot Size 6,534 Sqft
Acres 0.15
Property Description
Come see this sprawling 1 story Ranch home, with open living space. The chef's kitchen has beautiful, modern granite counter tops, with dark cabinets, adorned with champaign bronze (new gold) handles. The main level spills onto a level deck flowing to the grassed yard.There is a full unfinished basement with ample storage or room to expand. The 3 car garage with full driveway allows for plenty of parking and toys. There are snow capped peak mountain views as you walk the neighborhood, with pocket parks and pool. Showings will start late January 18th with Open House Sat. 1/20/24 and Sunday 1/21/24 from 1:00-3:00 ****$10,000 Seller concession to assist with Buyer rate buy down, closing costs, and/or prepaids. Ask Listing agent about some lender programs. First American Home Warranty included with purchase. (up to $600 value) Solar panels with lease in place. Sunstreet.com buyer to verify KW hours
Location
State CO
County Weld
Zoning res
Rooms
Basement Bath/Stubbed, Unfinished
Main Level Bedrooms 1
Interior
Interior Features Eat-in Kitchen, Five Piece Bath, Kitchen Island, Open Floorplan, Pantry, Walk-In Closet(s)
Heating Forced Air
Cooling Central Air
Flooring Wood
Fireplaces Type Insert, Living Room
Fireplace N
Appliance Dishwasher, Dryer, Microwave, Oven, Refrigerator, Washer
Laundry In Unit
Exterior
Garage Spaces 3.0
Fence Fenced
Utilities Available Electricity Available, Natural Gas Available
Roof Type Composition
Total Parking Spaces 3
Garage Yes
Building
Lot Description Level, Sprinklers In Front
Story One
Sewer Public Sewer
Water Public
Level or Stories One
Structure Type Stone,Wood Frame
Schools
Elementary Schools Legacy
Middle Schools Erie
High Schools Erie
School District St. Vrain Valley Re-1J
Others
Ownership Individual
Acceptable Financing Cash, Conventional, FHA, VA Loan
Listing Terms Cash, Conventional, FHA, VA Loan
Read Less Info
Want to know what your home might be worth? Contact us for a FREE valuation!

Amerivest 4k Pro-Team
yourhome@amerivest.realestateOur team is ready to help you sell your home for the highest possible price ASAP

© 2024 METROLIST, INC., DBA RECOLORADO® – All Rights Reserved
6455 S. Yosemite St., Suite 500 Greenwood Village, CO 80111 USA
Bought with LIV Sotheby's Intl Realty
Get More Information

Real Estate Company







