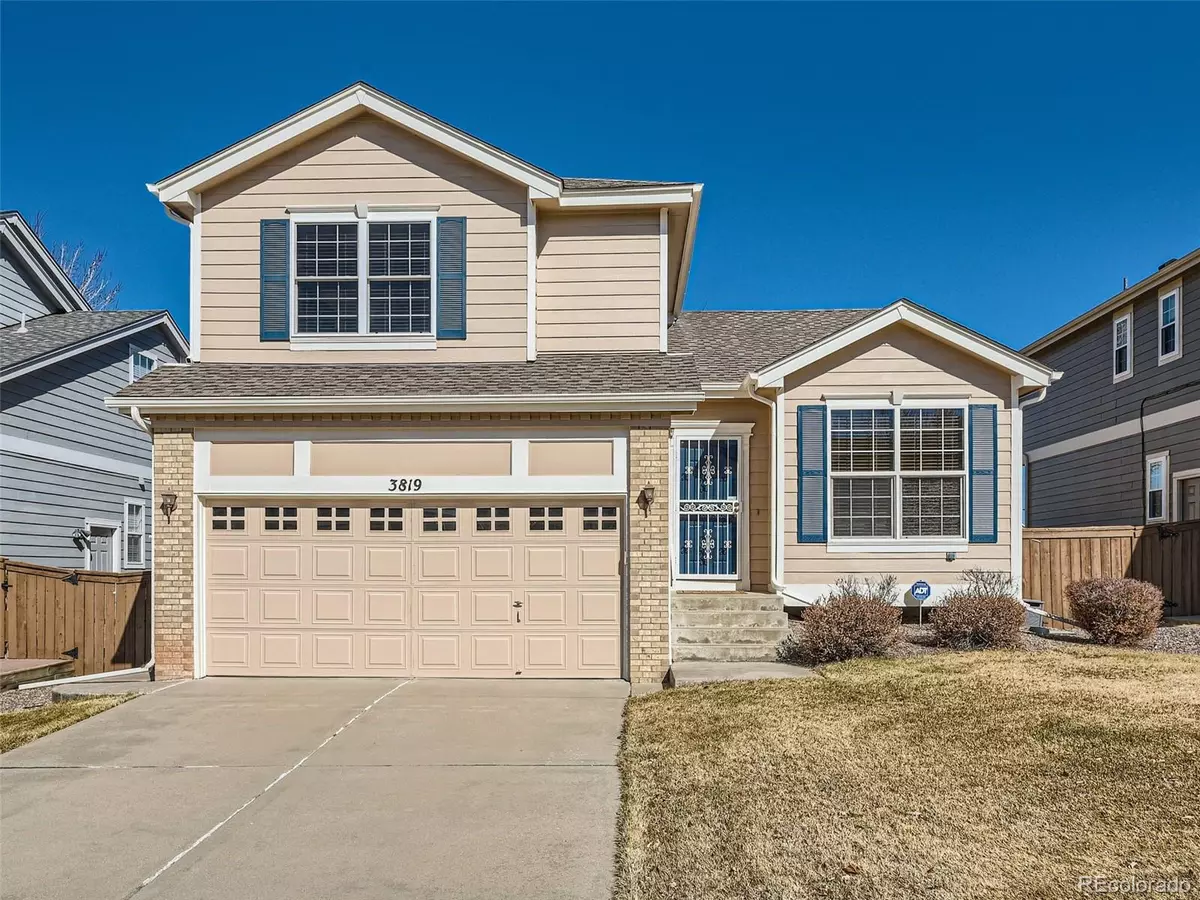$605,000
$575,000
5.2%For more information regarding the value of a property, please contact us for a free consultation.
3 Beds
4 Baths
1,914 SqFt
SOLD DATE : 03/15/2024
Key Details
Sold Price $605,000
Property Type Single Family Home
Sub Type Single Family Residence
Listing Status Sold
Purchase Type For Sale
Square Footage 1,914 sqft
Price per Sqft $316
Subdivision Northridge
MLS Listing ID 3151032
Sold Date 03/15/24
Bedrooms 3
Full Baths 2
Half Baths 1
Three Quarter Bath 1
Condo Fees $165
HOA Fees $55/qua
HOA Y/N Yes
Originating Board recolorado
Year Built 1998
Annual Tax Amount $2,559
Tax Year 2022
Lot Size 4,791 Sqft
Acres 0.11
Property Description
Welcome Home!!! Step into this exquisite 3-bedroom, 4-bathroom residence tucked away in the coveted Highlands Ranch community. Impeccably cared for, this home exudes charm from the moment you arrive. Inside, abundant natural light floods the expansive living, dining, and kitchen areas through generous windows. Upstairs, retreat to the luxurious primary suite featuring a spacious closet and a spa-like ensuite bath with a dual vanity, soaking tub, and separate shower. Two additional well-appointed bedrooms and another full bath complete the upper level. The basement has a nonconforming fourth bedroom with a separate laundry room and three-quarter bathroom. Outside, the landscaped backyard beckons with a beautiful deck for al fresco dining and soaking up the Colorado sun. Residents of Highlands Ranch enjoy access to 26 public parks, 4 dog parks, over 70 miles of trails, and 4 top-notch Recreation Centers. Don't miss out on the chance to call this exceptional property home. Schedule a showing today and discover the lifestyle that awaits you.
Location
State CO
County Douglas
Zoning PDU
Rooms
Basement Finished
Interior
Interior Features Eat-in Kitchen, Kitchen Island, Open Floorplan, Walk-In Closet(s)
Heating Forced Air
Cooling Central Air
Flooring Carpet, Laminate
Fireplaces Number 1
Equipment Satellite Dish
Fireplace Y
Appliance Dishwasher, Disposal, Dryer, Microwave, Oven, Range, Refrigerator, Self Cleaning Oven, Washer
Exterior
Exterior Feature Private Yard
Garage Spaces 2.0
Fence Full
Utilities Available Cable Available, Electricity Available, Internet Access (Wired)
Roof Type Composition
Total Parking Spaces 2
Garage Yes
Building
Lot Description Sprinklers In Front, Sprinklers In Rear
Story Tri-Level
Sewer Public Sewer
Water Public
Level or Stories Tri-Level
Structure Type Frame
Schools
Elementary Schools Cougar Run
Middle Schools Cresthill
High Schools Highlands Ranch
School District Douglas Re-1
Others
Senior Community No
Ownership Individual
Acceptable Financing Cash, Conventional, FHA, VA Loan
Listing Terms Cash, Conventional, FHA, VA Loan
Special Listing Condition None
Read Less Info
Want to know what your home might be worth? Contact us for a FREE valuation!

Amerivest Pro-Team
yourhome@amerivest.realestateOur team is ready to help you sell your home for the highest possible price ASAP

© 2024 METROLIST, INC., DBA RECOLORADO® – All Rights Reserved
6455 S. Yosemite St., Suite 500 Greenwood Village, CO 80111 USA
Bought with RE/MAX Leaders
Get More Information

Real Estate Company







