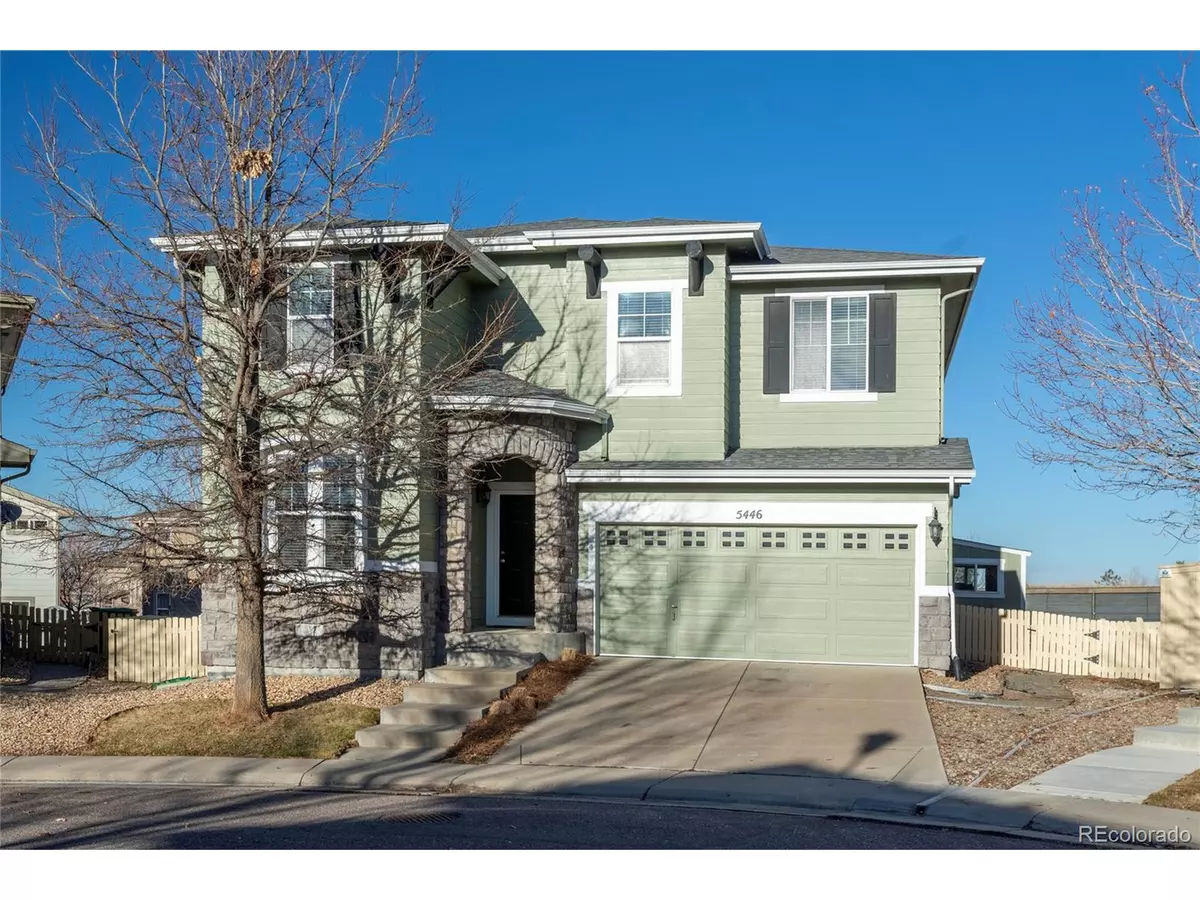$685,000
$699,000
2.0%For more information regarding the value of a property, please contact us for a free consultation.
3 Beds
3 Baths
1,975 SqFt
SOLD DATE : 03/13/2024
Key Details
Sold Price $685,000
Property Type Single Family Home
Sub Type Residential-Detached
Listing Status Sold
Purchase Type For Sale
Square Footage 1,975 sqft
Subdivision The Hearth
MLS Listing ID 8457312
Sold Date 03/13/24
Bedrooms 3
Full Baths 2
Half Baths 1
HOA Fees $55/qua
HOA Y/N true
Abv Grd Liv Area 1,975
Originating Board REcolorado
Year Built 2006
Annual Tax Amount $3,228
Lot Size 8,276 Sqft
Acres 0.19
Property Description
Welcome Home, to this charming 3 bed, 3 bath with loft, 2 story home in the desirable Hearth neighborhood. This home sits at the top of the hill in the corner, giving you an extra spacious backyard and amazing mountain views from the second floor. Walk into the house to a brand-new floors and baseboards throughout the first level. The kitchen comes with all the appliances, breakfast nook and island. The kitchen is plumbed for gas and the back patio has a gas connection for your gas grill. The dining room is set for 8 but could fit up to 12 with the extra leaf and chairs. The living room is wired for surround sound and an alcove for your tv and gaming devices, which wont distract you from the warm gas fireplace. Retreat upstairs to find the large loft that can be converted to a 4th bedroom, or keep it for games, movie night or just relaxing. The primary bedroom has a coffered ceiling, ceiling fan, dual walk-in closets, 5-piece bathroom and a ton of natural light. The laundry hook up is behind closed doors in the hallway along with more storage cabinets (like a butler pantry but better). The southwest facing bedrooms are stunning, and one has a walk-in closet. The unfinished basement is plumbed for another bathroom and set for another bedroom and family room area. New AC and Furnance, exterior of house was painted in 2016 and backyard fence was recently painted. Original owner. Walking distance to Rock Canyon, Rocky Heights, Southridge Rec Center & miles of walking trails. Easy access to the mountains, I-470 and I-25, DTC & Park Meadows. Come check this beauty out...
Location
State CO
County Douglas
Community Clubhouse, Pool, Playground, Fitness Center, Hiking/Biking Trails
Area Metro Denver
Zoning PDU
Direction GPS
Rooms
Other Rooms Outbuildings
Basement Unfinished
Primary Bedroom Level Upper
Bedroom 2 Upper
Bedroom 3 Upper
Interior
Interior Features Loft, Kitchen Island
Heating Forced Air
Cooling Central Air, Ceiling Fan(s)
Fireplaces Type Gas Logs Included, Living Room, Single Fireplace
Fireplace true
Laundry Upper Level
Exterior
Garage Spaces 2.0
Fence Fenced
Community Features Clubhouse, Pool, Playground, Fitness Center, Hiking/Biking Trails
Utilities Available Natural Gas Available, Electricity Available, Cable Available
Waterfront false
Roof Type Composition
Porch Patio
Building
Lot Description Lawn Sprinkler System, Cul-De-Sac
Story 2
Sewer City Sewer, Public Sewer
Water City Water
Level or Stories Two
Structure Type Stone,Vinyl Siding,Concrete
New Construction false
Schools
Elementary Schools Wildcat Mountain
Middle Schools Rocky Heights
High Schools Rock Canyon
School District Douglas Re-1
Others
HOA Fee Include Trash
Senior Community false
SqFt Source Assessor
Special Listing Condition Private Owner
Read Less Info
Want to know what your home might be worth? Contact us for a FREE valuation!

Amerivest Pro-Team
yourhome@amerivest.realestateOur team is ready to help you sell your home for the highest possible price ASAP

Get More Information

Real Estate Company







