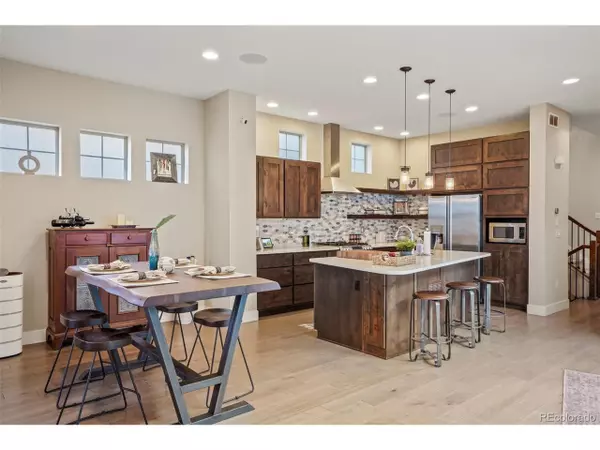$910,000
$920,000
1.1%For more information regarding the value of a property, please contact us for a free consultation.
3 Beds
3 Baths
2,187 SqFt
SOLD DATE : 03/13/2024
Key Details
Sold Price $910,000
Property Type Single Family Home
Sub Type Residential-Detached
Listing Status Sold
Purchase Type For Sale
Square Footage 2,187 sqft
Subdivision Solterra
MLS Listing ID 3815226
Sold Date 03/13/24
Style Chalet
Bedrooms 3
Full Baths 1
Half Baths 1
Three Quarter Bath 1
HOA Fees $15/ann
HOA Y/N true
Abv Grd Liv Area 2,187
Originating Board REcolorado
Year Built 2016
Annual Tax Amount $7,167
Lot Size 3,484 Sqft
Acres 0.08
Property Description
Solterra Signature Series home with modern design, open living areas, and designer finishes. The foyer entry creates a sense of privacy, with warm grey hardwood floors extending to the living room, dining room, and kitchen areas. Thoughtful upgrades like designer tile and a skip-trowel wall texture give this home a high-end look and feel. The kitchen shows Tharp kitchen cabinets, GE appliances, and 3CM Quartz counters - and a stunning tile backsplash. Outdoor living is just steps away with your own private outdoor courtyard. It's an outdoor oasis complete with a hot tub. Study/office, powder bath - and a mud room round out the main floor. The upper floor features three bedrooms: a primary suite with an ensuite bath and a walk-in closet. A jack-n-jill bath connects two more bedrooms with dual sinks. Upper floor laundry room is very convenient. Full unfinished basements w/ 9 ft ceilings is a blank canvas. The two-car garage is on the back of the home. Situated near the pond waterfalls and the largest Solterra park - Orchard Park w/ tennis court & pavilions. Nestled between urban Denver and surrounding Green Mtns, Solterra offers residents four seasons of active living-an award-winning community draped in breathtaking views and Tuscan-inspired homes.
Location
State CO
County Jefferson
Community Clubhouse, Tennis Court(S), Playground, Hiking/Biking Trails
Area Metro Denver
Zoning Res
Direction From C-470 and W Alameda Pkwy, head east on W Alameda Pkwy, then right (S) on McIntyre St, to W Wesley Ave turn left (E) on W Wesley Ave, then next right (S) on S Orchard St, to W Harvard Ave, turn right on W Harvard Ave, home is third on the left (southwest side of the street).
Rooms
Primary Bedroom Level Upper
Master Bedroom 14x14
Bedroom 2 Upper 13x12
Bedroom 3 Upper 10x12
Interior
Interior Features Study Area, Open Floorplan, Pantry, Walk-In Closet(s), Jack & Jill Bathroom, Kitchen Island
Heating Forced Air
Cooling Central Air
Window Features Double Pane Windows
Appliance Dishwasher, Refrigerator, Microwave
Laundry Upper Level
Exterior
Garage Spaces 2.0
Fence Fenced
Community Features Clubhouse, Tennis Court(s), Playground, Hiking/Biking Trails
Utilities Available Natural Gas Available, Electricity Available, Cable Available
View Mountain(s)
Roof Type Concrete
Street Surface Paved
Porch Patio
Building
Lot Description Lawn Sprinkler System
Faces Northwest
Story 2
Foundation Slab
Sewer City Sewer, Public Sewer
Water City Water
Level or Stories Two
Structure Type Wood/Frame,Stone,Stucco
New Construction false
Schools
Elementary Schools Rooney Ranch
Middle Schools Dunstan
High Schools Green Mountain
School District Jefferson County R-1
Others
HOA Fee Include Trash,Snow Removal
Senior Community false
SqFt Source Assessor
Special Listing Condition Private Owner
Read Less Info
Want to know what your home might be worth? Contact us for a FREE valuation!

Amerivest Pro-Team
yourhome@amerivest.realestateOur team is ready to help you sell your home for the highest possible price ASAP

Bought with HomeSmart








